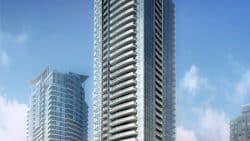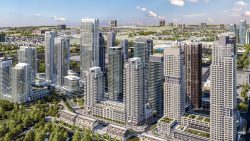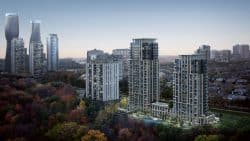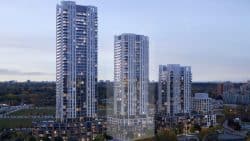Capital Towers Condos Address
4080 Living Arts Dr (L5B4N3) / 4090 Living Arts Dr (L5B4M8)
The Capital Towers condos are two inviting condominium towers in downtown Square One, Mississauga. The Capital Towers condos are part of Daniel Corporation’s 23 acre Master Planned Square One condo community. The Capital Towers condos are the perfect blend of size, functionality and simple interior finishes. They offer a fantastic location, just steps to everything downtown Mississauga has to offer.
Capital Towers – 4080 Living Arts Dr / 4090 Living Arts Dr
Search all available listings at this Square One condo
Capital Towers Condos Summary
Builder: Daniels
Units
367
Floors
30 / 30
Management Company
Maple Ridge Management
- Management (905)-402-0600
- Buy/Sell hello@ivanre.com
Security
Contact
- 4080: (905)-402-4500
- 4090: (909)-402-4400
Condo
Corporation
- PSCC / 776 – 4080 Living Arts
- PSCC / 771 – 4090 Living Arts
Pets Restricted
This means pets allowed based on specific restrictions which can include type, size, weight, etc.
Included in Maintenance Fee
Central Air Condition / Building Insurance / Parking / Water / Heat
Capital Towers Visitor Parking
Capital Towers Condos offer 12 visitor parking spaces. Sign in through the Front Desk. Residents are limited to 7 parking passes per month for their guests (overnight or daytime). Additional passes may be purchased from the condo corporation at a cost of $99/week, $6/half-day, $1/30 minutes. Additional spaces may be rented privately, available spots are usually posted near the mailboxes.
Capital Towers Elevator Booking
All elevator inquiries are organized via Property Management or Front Desk. Elevator booking is done on a first come, first serve basis through a reservation form. A security deposit of $250 (two-hundred-fifty dollars) is required and payable to the condo corporation. If you are moving in this can be in the form of a personal cheque, moving out it must be certified. Cheque is returned if no damages are present. Availability (Moving or Delivery): Monday > Saturday: 8:00AM – 8:00PM / Sunday: Not Permitted
Gallery
A look at this Square One condo’s common areas and architectural atmosphere
Images courtesy of My Visual Listings
Amenities
Living and recreation features in this Square One condo
Amenities at “The Retreat” a 14,000 square foot recreational centre are shared by both Capital Towers condos. The amenities within the capital towers offer a warm and inviting atmosphere and cater to all sorts of age groups. All the expected features such as a pool, fully equipped gym, terrace, lounges are included in this well laid out and modern residence complex.
- Indoor pool with vaulted ceiling
- Indoor whirlpool hot tub
- Fully equipped gym
- Cardio and exercise room
- Sauna and fitness studio
- Guest suites, 2 private patios with BBQs
- Muskoka themed lounge with stone fireplace
- Private party room, kitchen, bar,outdoor patio
- Fully equipped home theatre and virtual golf
- Sport lounge , billiards, fuss-ball, air hockey
Design Sample
Various designs and layouts within this Square One condo
Demographics
Resident Information
Marital Status
Gender Distribution
Age Distribution
Ownership Status
Employment Type
Education Level
Common Languages
Common Ethnicities
Provided is information regarding the population of the selected Square One condo building. This can help deliver a deeper insight into who potential neighbours may be and other lifestyle variables.
Different cultural details are provided for Square One condos as these may impact decision making for newer immigrants or people seeking similar cultural values. Education and income levels help paint an idea of the work types and hours on a generalized basis.
The age demographics assist in categorizing your social groups and also priorities in amenities and features within Square One condominiums.
Schools
Schools within boundary of this Square One condo
Public Elementary
Queenston Drive PS | K1-G8
Public Secondary
Public French
Corsair PS | Immersion | G1-G5
Tomken Middle | Immersion | G6-G8
Applewood Hts | Immersion | G9-G12
Green Glade | Extended | G7-G8
Lorne Park SS | Extended | G9-G12
Catholic Schools
St Peter | K1-G8
Father Michael Goetz | G9-G12
St Thomas More | Extended | G1-G8
Philip Pocock | Extended | G9-G12
Specific Details
Higher level detailed information regarding this Square One condo
Features
General area additions to this Square One condo
- Capital Towers condos offer beautiful, modern architecture
- Warm atmosphere and wood design gives an almost Muskoka like setting
- Four high speed elevators for easy suite access within the Capital Towers
- “Building Ambassador” to assist residents with daily customer service
- Views of a well designed 3 acre park with landscaped yards surrounding the Capital Towers
- Spacious balconies with full range of differentiated views
- Capital Towers condos offer great quality build by reputable company
Security
Preventative measures and design
- Secured entrance points to the Capital Towers’ building interior
- Secured underground parking for Capital Towers condo residents/visitors
- Voice communication from suite to entrance reception for guests
- Camera access from suites to entrance reception for guests
- Resident access with security card to all common elements of the Capital Towers
- Ability to install advanced alarm systems up to 6th floor
- Closed circuit surveillance of entire Capital Towers condos property
- Security at concierge and patrols of premises within the Capital Towers
Kitchens
Square One condo developer and designer specs
- Laminate or wood panelled cabinetry for suite kitchens
- Recessed halogen valence lights above sink in the Capital Towers condos
- Open shelves with integrated wine rack
- Capital Towers condos offer stainless steel double bowl sink
- Laminate counter tops standard with upgrade options
- Single lever faucet with spray feature in the Capital Towers condos
- Ceramic tile backsplash
- “Flex Space” optional plans offer customizable kitchen island
- Halogen track lighting included in the Capital Towers condo
- Full range of standard appliances included in the Capital Towers condos
Suite
Condo unit options and décor
- 9 foot ceiling heights on upper floors in the Capital Towers condos
- 10 foot ceilings in “Garden Villa” Capital Towers suites
- Solid entry door with wood stain finish and brushed chrome handle
- Interior doors feature brushed chrome hardware
- 4 Inch baseboards in a contemporary style
- 2 and a quarter inch casings featured in the suites
- Mirrored closet sliding doors within condos at the Capital Towers
- Latex paint finish throughout entire Capital Towers suites
- Designer switches and receptacles featuring “Decora” style in white
- Kitchen, bathrooms and laundry have smooth finish ceiling
- Rest of suite features white stippled ceiling texture
- Balconies and terraces have poured concrete structure
- Individual control of Capital Towers suite heating and cooling
Floor
Surface and walking finishes
- Living/Dining/Den feature pre-engineered hardwood floor
- Foyer/Kitchen/Bathroom feature imported ceramic tiles
- Bedrooms feature 36 ounce broadloom with underpad
- Laundry/Storage area feature white ceramic tile flooring
Bathrooms
Feature appointments and hygienic designs
- Laminate or wood flat panel cabinetry options
- Marble counter tops within the Capital Towers condos
- Capital Towers condos offer an integrated basin
- Chrome lever faucets
- Deep soaker tub with full ceramic tile surround
- Full width vanity mirror within Capital Towers condos
- Privacy lock feature on doors offered at the Capital Towers
- Framed glass shower stall with full ceramic tile surround
- Contemporary style strip lighting
- Ceramic bathroom accessories in white finish
Comfort
Living optimization and creature comforts
- Copper wiring throughout Capital Towers suites/building
- Suite specific service panels with integrated circuit breakers
- RG6 Coaxial cable wiring at the Capital Towers condos
- Category 5 voice data wiring
- Telephone outlets standard in the Capital Towers
- Living/Master/Den have dual receptacle + internet connections
- Dining features capped ceiling fixture
- Electrical lighting located on ceilings in all main areas
- Capital Towers condos offer connected and ready appliances
- Individually metered hydro in all Capital Towers suites
Penthouse
Luxury Square One condo suites and options
- 10 foot ceilings in the Capital Towers penthouse suites
- 5 inch baseboards with 3 1/2″ casings
- Foyer/Living/Dining feature 5 inch cornice moulding
- Den features French inspired classic style doors
- Fireplace with marble mantle and surround in the Capital Towers
- Foyer/Living/Dining/Den have pre-engineered hardwood floor
- Kitchen/Master Ensuite have marble, limestone or ceramic tiles
- Bedrooms feature 50 ounce broadloom with underpad
- Laminate or wood flat panel cabinetry with 42 inch upper
- Under cabinet recessed halogen lighting within the kitchen
- Stainless steel appliances
- Granite kitchen counter top
- Stainless steel double bowl kitchen sink
- Single lever chrome faucet with secondary pull-out
- Deep soaker tub with marble or limestone surround
- Framed glass shower stall with full marble or limestone surround
Dynamics
Lifestyle organization and Square One condo details
Lifestyle Groups






