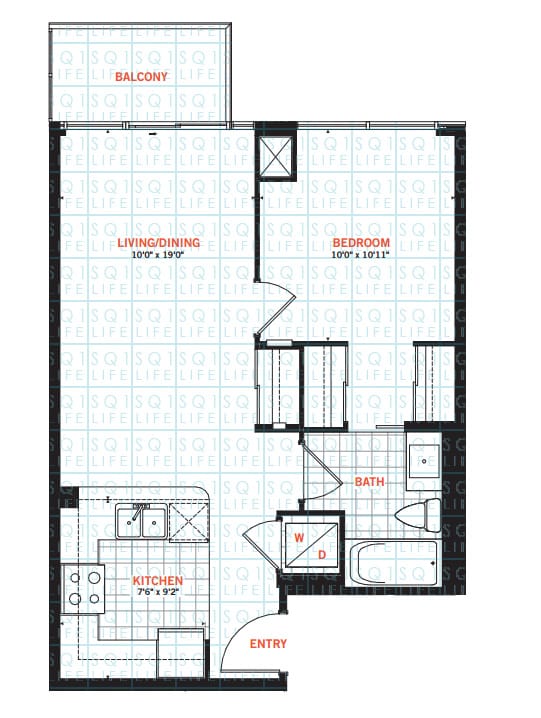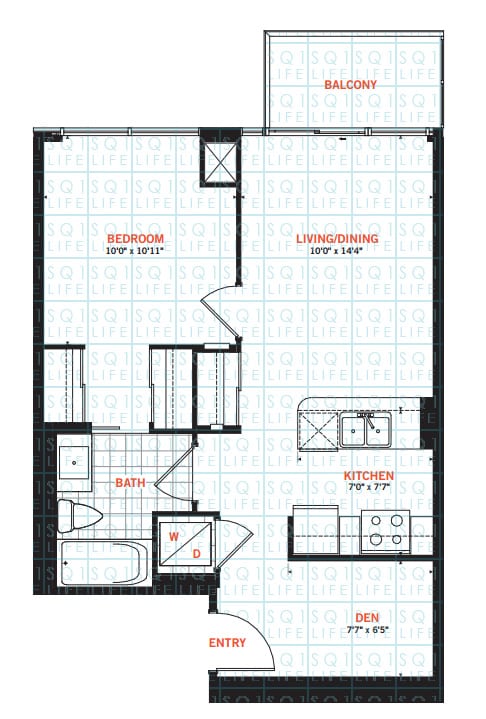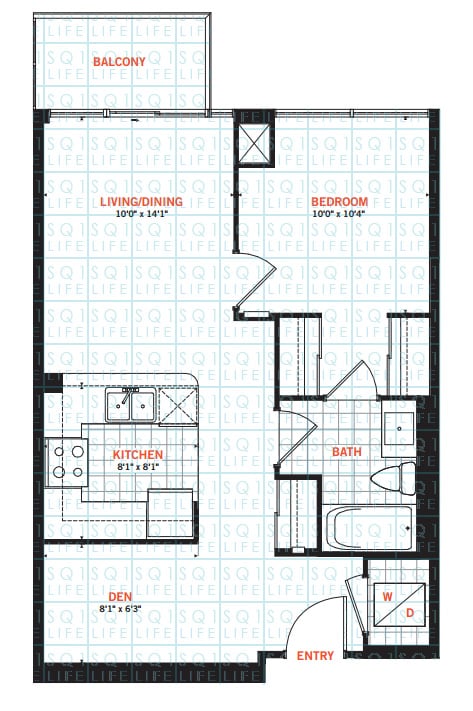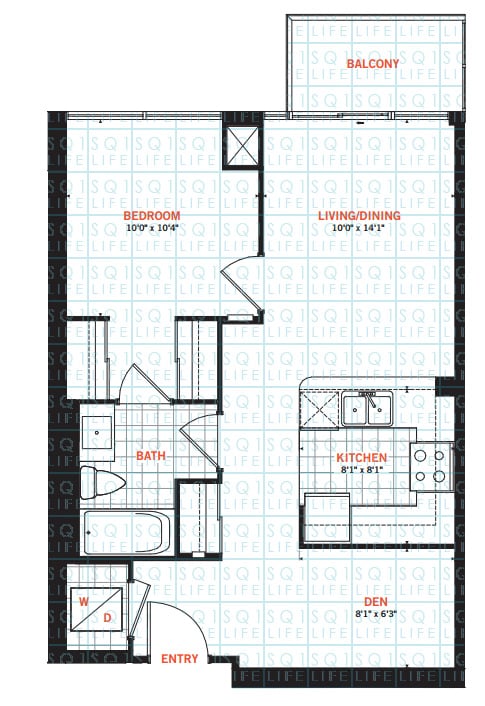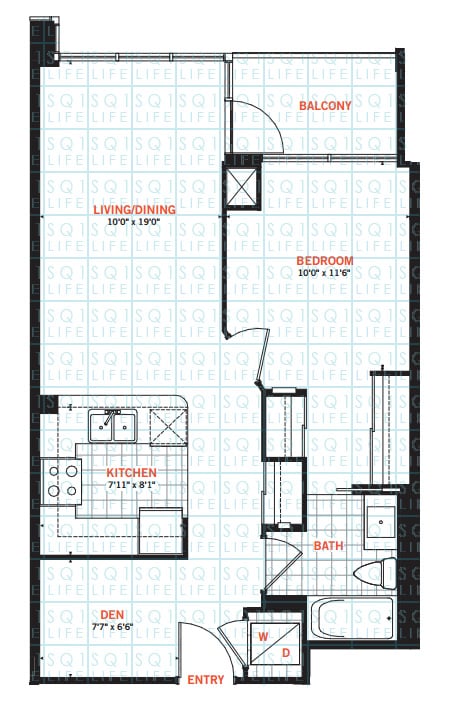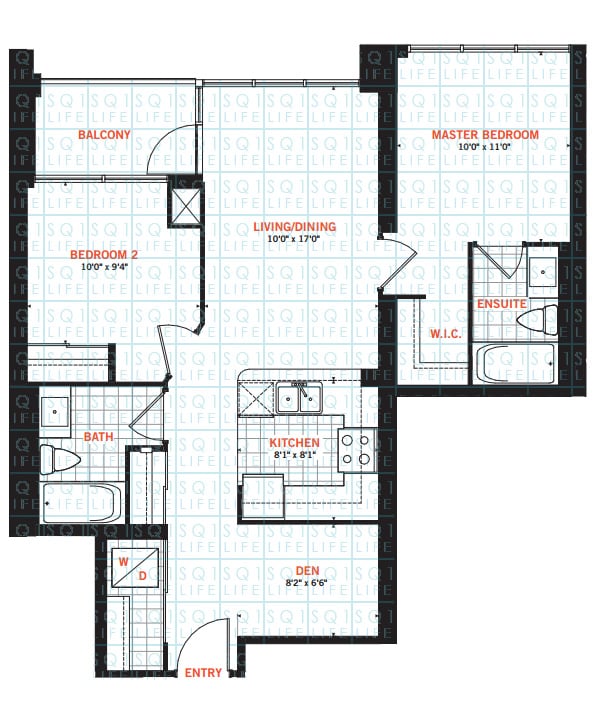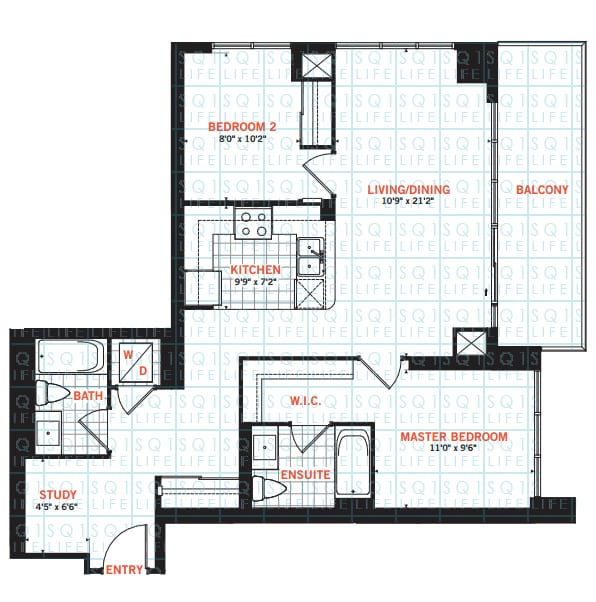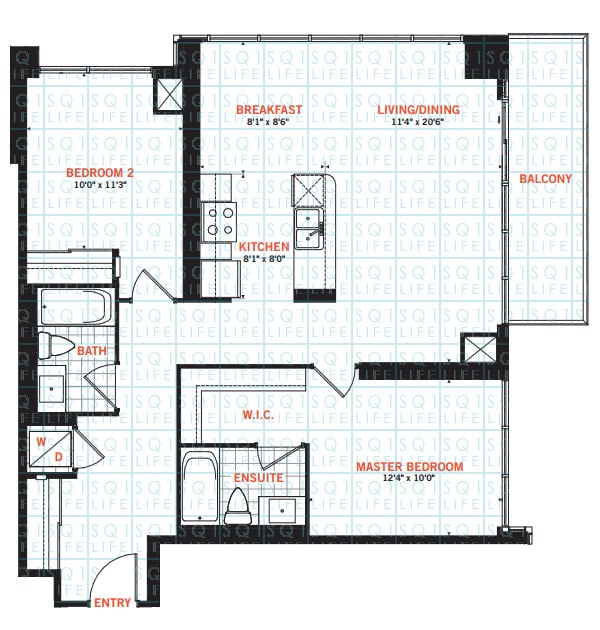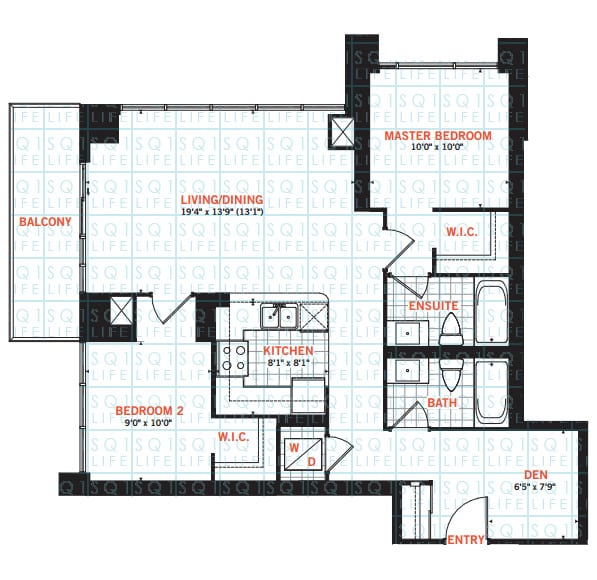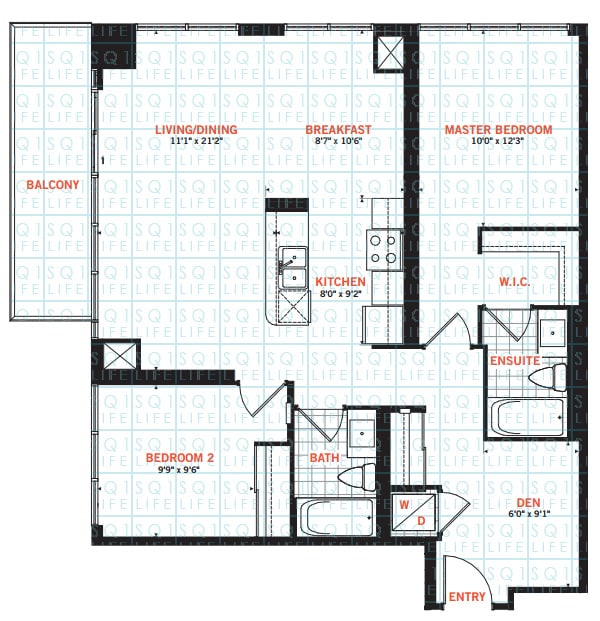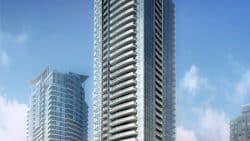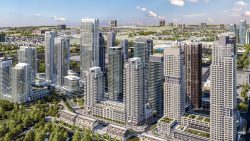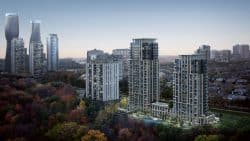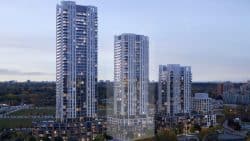Pinnacle Grand Park 2 Condo Address
3975 Grand Park Dr (L5B0H8)
The Pinnacle Grand Park 2 Condo at 3975 Grand Park Dr ushers in west bound development for Square One condos. This amazing condo combines unique, modern finishes with a stunning collection of penthouse suites and desirable units. Amenities provided offer all the expected requirements and the location gives you schools, shopping and public transportation just steps away. Being the second development on this end of Downtown Mississauga, the Pinnacle Grand Park 2 Condo offers unobstructed views in all directions and wide selection of varying layouts. The sheer height of this Square One condo ensures spectacular vistas.
Pinnacle Grand Park 2 Condo – 3975 Grand Park Dr
Search all available listings at this Square One condo
Pinnacle Grand Park 2 Condo Summary
Builder: Pinnacle International
Units
469
Floors
48
Management Company
N/A
- Management N/A
- Buy/Sell hello@ivanre.com
Security
Contact
- Concierge N/A
- Rent/Lease contact@squareonelife.com
Condo
Corporation
- PSCC / — – 3975 Grand Park Dr
Pets Restricted
This means pets allowed based on specific restrictions which can include type, size, weight, etc.
Included in Maintenance Fee
Central Air Condition / Building Insurance / Parking / Water / Heat
Pinnacle Grand Park 2 Condo Visitor Parking
Unlimited daytime visitor parking available. Sign in through the Front Desk Concierge. Residents have limited overnight parking passes per month for their guests. Additional spaces may be rented privately, available spots are usually posted near the mailboxes.
Pinnacle Grand Park 2 Condo Elevator Booking
All elevator inquiries are organized via Concierge. Elevator booking is done on a first come, first serve basis through a reservation form. A security deposit is required and payable to the condo corporation. Deposit via personal cheque is permissible. Cheque is returned if no damages are present.
3975 Grand Park Dr Floorplans
A look at the Pinnacle Grand Park 2 Condo Floorplans
1 Bedroom
1 Bedroom + Den
2 Bedroom
2 Bedroom + Den
Pinnacle Grand Park 2 Condo Gallery
A look at this Square One condo’s common areas and architectural atmosphere
Images courtesy of My Visual Listings
Amenities
Living and recreation features in this Square One condo
The Pinnacle Grand Park 2 Condo at 3975 Grand Park Dr provides tastefully designed amenities. Featuring all of the expected spaces such as a pool and gym, this building provides a true encompassing experience. With close proximity to parks, schools and shopping, the Grand Park 2 Condo exemplifies modern amenity.
- Indoor Pool
- Indoor Hot Tub
- Yoga Room
- Gym / Cardio Room
- Sauna Room
- Home Theatre
- Lounge / Party room
- Terraces
- Billiards
- Guest Suites
Demographics
Resident Information Not Yet Available
Schools
Schools within boundary of this Square One condo
Public Elementary
Munden Park | K1-G5
Camila Rd Senior PS | G6-G8
Public Secondary
Public French
Corsair PS | Immersion | G1-G5
Tomken Middle | Immersion | G6-G8
Applewood Hts | Immersion | G9-G12
Green Glade | Extended | G7-G8
Lorne Park SS | Extended | G9-G12
Catholic Schools
Bishop Scalabrini | K1-G8
Father Michael Goetz | G9-G12
St Philip | Extended | G1-G8
Philip Pocock | Extended | G9-G12
Specific Details
Higher level detailed information regarding this Square One condo
Features
General area additions to this Square One condo
- Impressive wood door, wood frame with brushed chrome accents at 3975 Grand Park Dr
- Mirror by-pass entry and bedroom(s) closet doors at Grand Park 2 Condo
- Laminate wood flooring in living room, dining room, den and hallway
- Designer carpet in bedrooms with foam underpad in 3975 Grand Park Dr
- Expansive floor-to-ceiling windows at the Grand Park 2 Condo
- Brushed chrome door hardware inside 3975 Grand Park Dr
- Full-size front-load stacking laundry centre in the Grand Park 2 Condo
- Individually controlled air-conditioning and heating at 3975 Grand Park Dr
Security
Preventative measures and design
- 24 hour full service concierge at 3975 Grand Park Dr
- Dead bolt lock and viewer on Grand Park 2 Condo entry doors
- Hard-wired smoke detectors at 3975 Grand Park Dr
- Individual service panel with circuit breaker at the Grand Park 2 Condo
- Resident key fob access to common areas and 3975 Grand Park Dr parking garage entry
Kitchens
Grand Park 2 Condo Chef’s Kitchen
- Choice of Designer Cabinetry at 3975 Grand Park Dr
- Granite or Caesarstone countertops at the Grand Park 2 Condo
- Porcelain or ceramic tile backsplash in 3975 Grand Park Dr
- Double stainless steel under-mount sink at the Grand Park 2 Condo
- Single-lever faucet with integrated vegetable sprayer
- Stainless Steel Kitchen Appliances in Grand Park 2 Condo units
- 24″ Built-in dishwasher in units at 3975 Grand Park Dr
- Refrigerator with glass shelving within the Grand Park 2 Condo units
- 30″ Electric self-cleaning range at 3975 Grand Park Dr suites
- Microwave with built-in high capacity hood fan in the Grand Park 2 Condo
- Porcelain or ceramic floor tiles, or laminate wood flooring in Kitchen as per plan
- Designer selected track lighting within condo units at 3975 Grand Park Dr
Bathrooms
3975 Grand Park Dr Spa Bathrooms
- Deep soaker tub with single-lever pressure balancing valves
- Porcelain or ceramic tiles in powder room, ensuites and bathrooms at 3975 Grand Park Dr
- Designer Cabinetry at the Grand Park 2 Condo
- Full height porcelain or ceramic tile tub surround in 3975 Grand Park Dr condos
- Granite, Marble or Caesarstone vanity countertops with under-mount sinks
- Chrome faucets in units at 3975 Grand Park Dr
- White plumbing fixtures in all Grand Park 2 Condo bathrooms
- Chrome Tissue Holder and Towel Bar
- Framed Vanity Mirror in Grand Park 2 Condo bathrooms
- Exterior vented exhaust fan in units at the Grand Park 2 Condo
Dynamics
Lifestyle organization and Square One condo details
Lifestyle Groups
Family
Families need peace of mind. Great spaces for children, excellent amenities and a secure environment. Larger floor plans and building convenience all play a roll in orienting a building towards this lifestyle group.
Modern
Newer, modern architectural designs and ideas form the centre of choice for these individuals. Tasteful design trumps overall space and a well thought out building design is of utmost importance.
Social
This group enjoys interacting with fellow residents. Amenities play a huge role as well as social gathering places such as terraces. A well designed, modern focus helps round out these buildings.
Young Professional
Young professionals and usually first time buyers. These individuals look for like minded residents, excellent amenities and design aspects which suit their modern lifestyle.
Luxury
These individuals look for a grand welcome when entering their building. Exceptional service and a sense of royalty envelop the atmosphere of these buildings. Hotel resemblances in the layout remind the occupants of a specific lifestyle.



