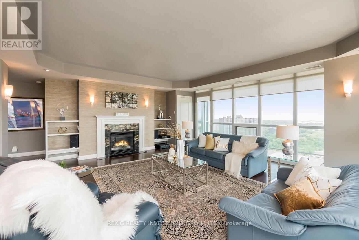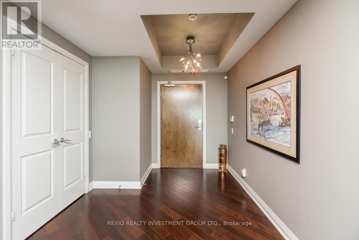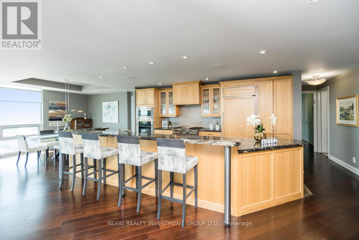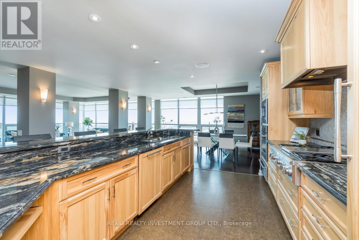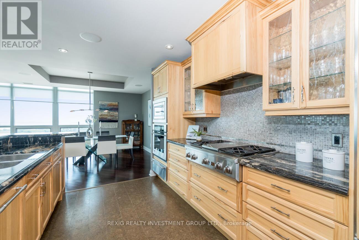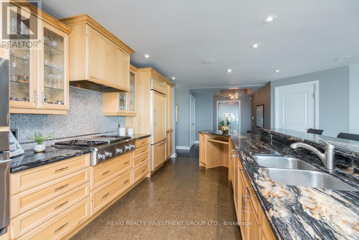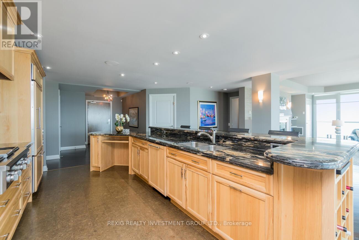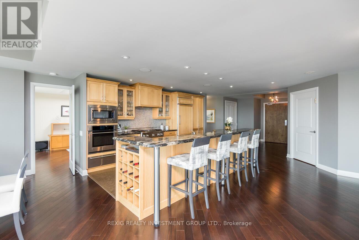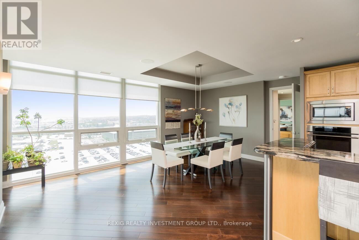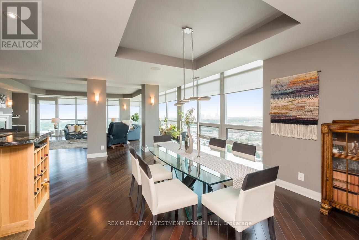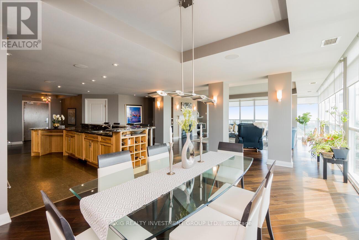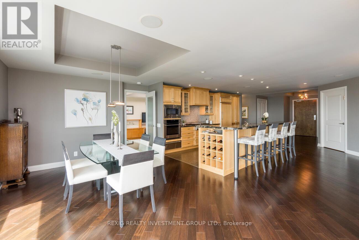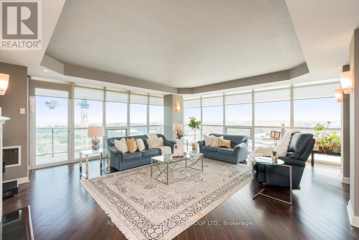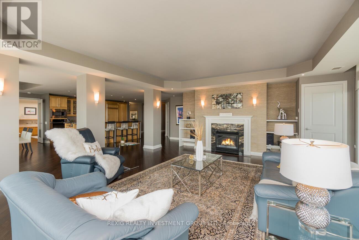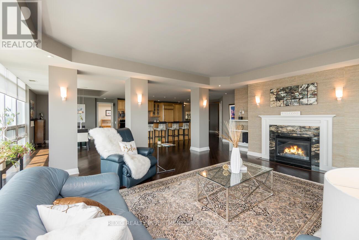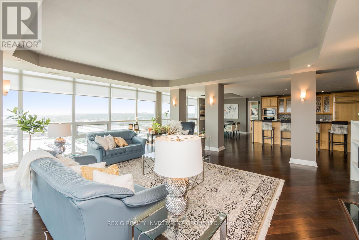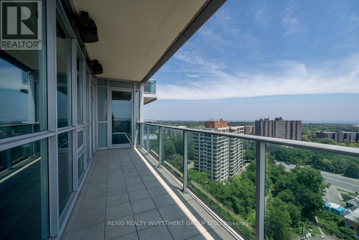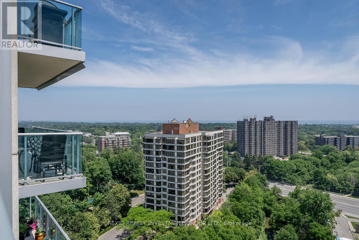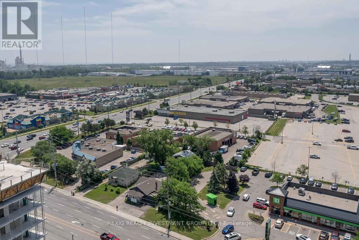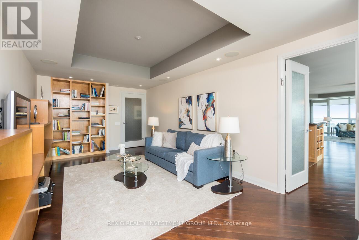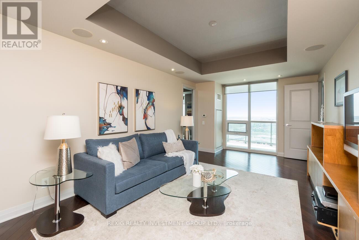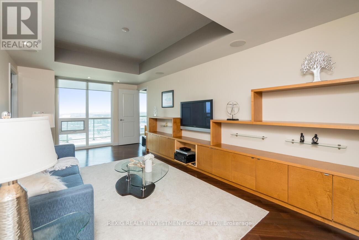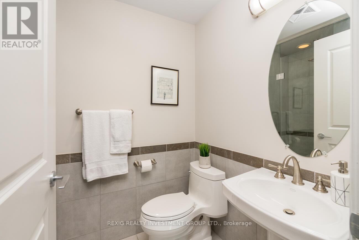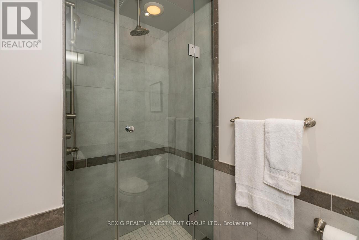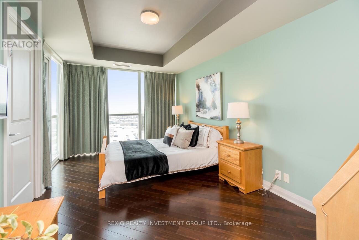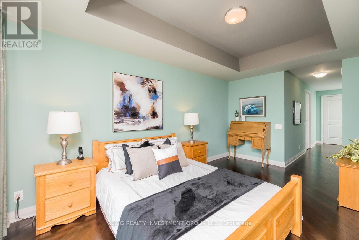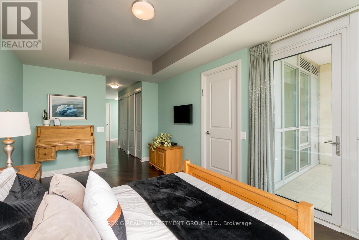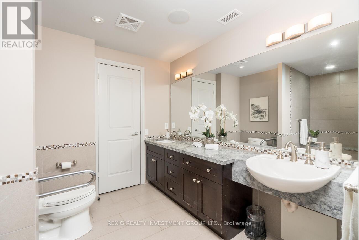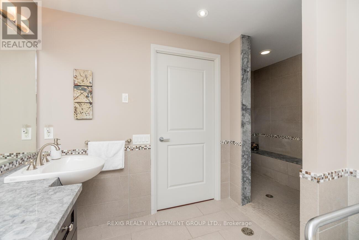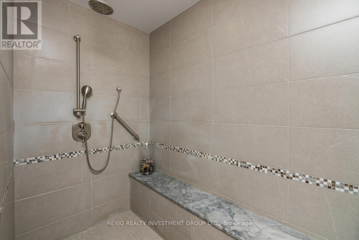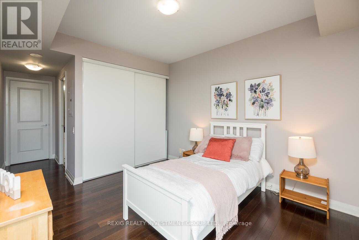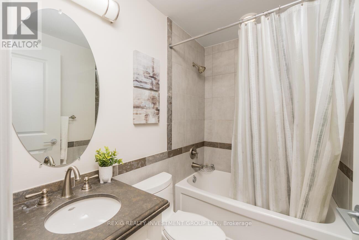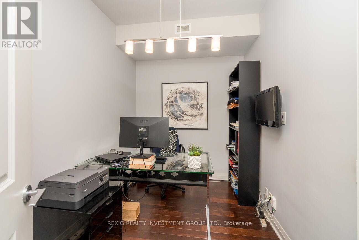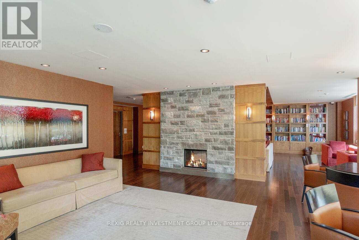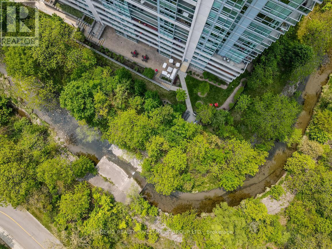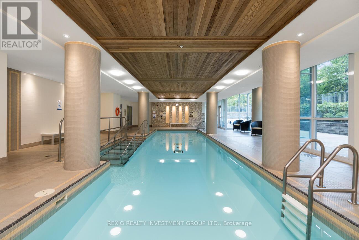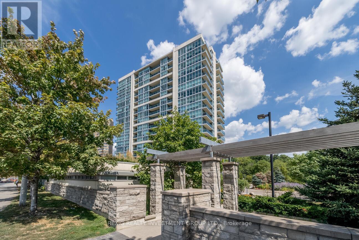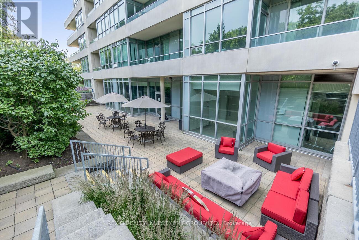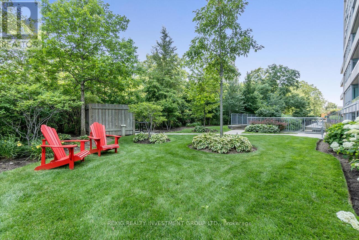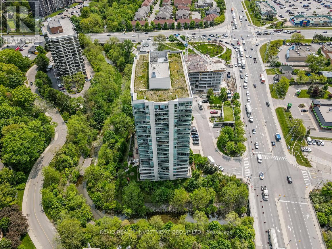| Bathrooms3 | Bedrooms3 |
| Property TypeSingle Family |
|
Stunning penthouse offered for the very first time! This immaculate suite offers over 2400 square feet of living space. Over sized living room with Brazilian hardwood, gas fire place, built-in speakers and surrounding floor to ceiling windows. Chef's kitchen boasting hickory cabinetry, large island, indoor grill and gas stove with warming drawer. Luxurious Master w/ 5 piece en suite and walk-in closet. Gorgeous views of the lake and escarpment from 2 private balconies. Fully accommodates wheelchair accessibilty. Large custom locker and 2 conveniently located side by side parking spots. This suite must be seen!! **** EXTRAS **** Penthouse Upgrades, Custom Kitchen, Gas Fireplace, Over 2400 Sq Ft of Living Space, Steps To The Go, The Village, All Shops & Amenities. (id:54154) Please visit : Multimedia link for more photos and information |
| Amenities NearbyPark, Public Transit, Schools | Community FeaturesSchool Bus |
| FeaturesBalcony | Maintenance Fee1776.46 |
| Maintenance Fee Payment UnitMonthly | Management CompanyWilson Blanchard |
| OwnershipCondominium/Strata | Parking Spaces2 |
| PoolIndoor pool | TransactionFor sale |
| Bedrooms Main level2 | Bedrooms Lower level1 |
| AmenitiesStorage - Locker, Security/Concierge, Sauna, Exercise Centre | CoolingCentral air conditioning |
| Exterior FinishConcrete, Stone | Fireplace PresentYes |
| Bathrooms (Total)3 | Heating FuelElectric |
| HeatingHeat Pump | TypeApartment |
| AmenitiesPark, Public Transit, Schools | Surface WaterRiver/Stream |
| Level | Type | Dimensions |
|---|---|---|
| Main level | Great room | 8.79 m x 8.1 m |
| Main level | Dining room | 3.71 m x 3.28 m |
| Main level | Kitchen | 4.93 m x 3.02 m |
| Main level | Living room | 6.73 m x 3.4 m |
| Main level | Primary Bedroom | 4.88 m x 3.1 m |
| Main level | Bedroom 2 | 6.15 m x 3.35 m |
| Main level | Den | 3.5 m x 2.24 m |
Listing Office: REXIG REALTY INVESTMENT GROUP LTD.
Data Provided by Toronto Regional Real Estate Board
Last Modified :21/04/2024 08:00:46 AM
MLS®, REALTOR®, and the associated logos are trademarks of The Canadian Real Estate Association

