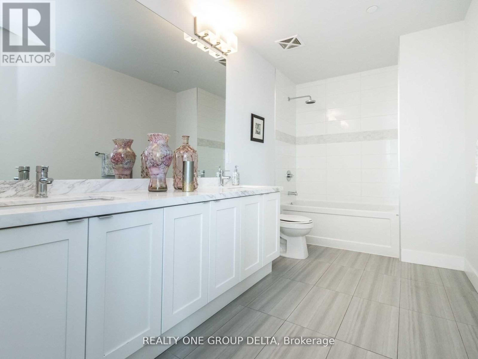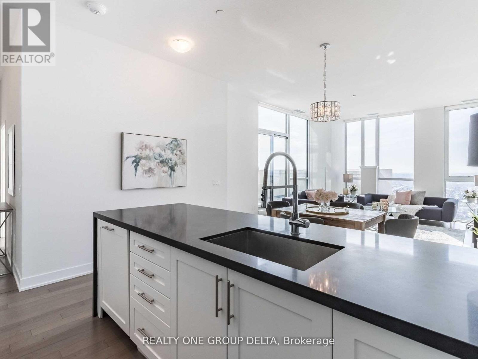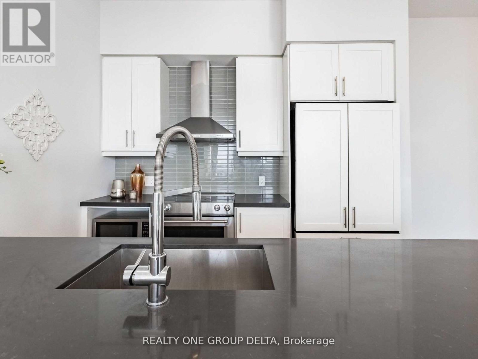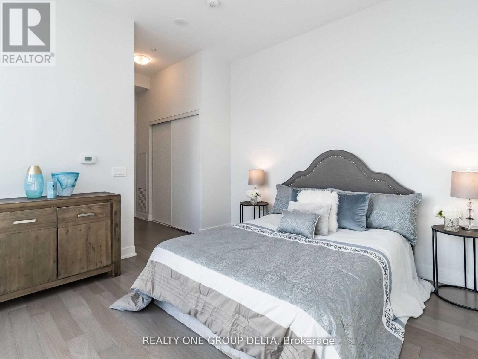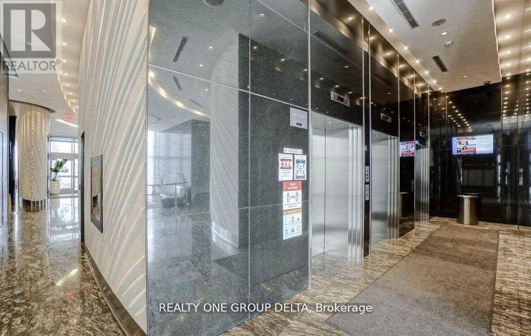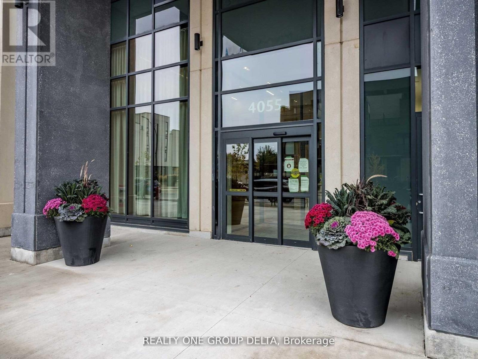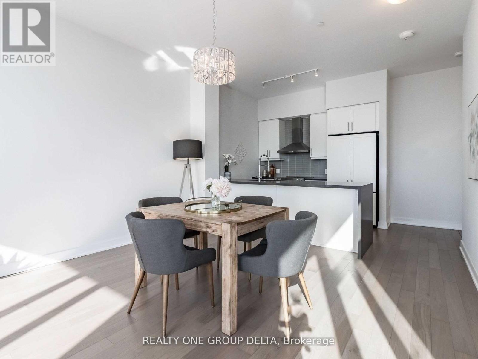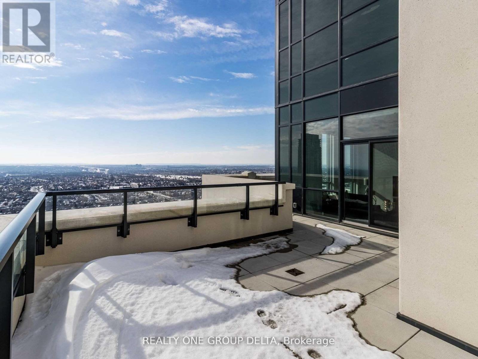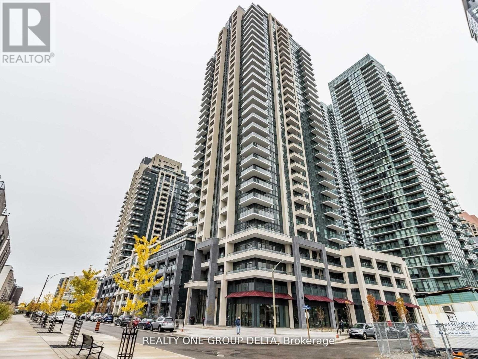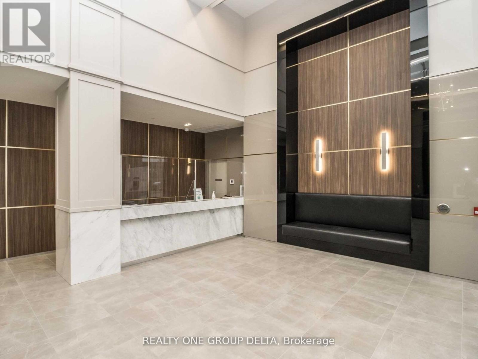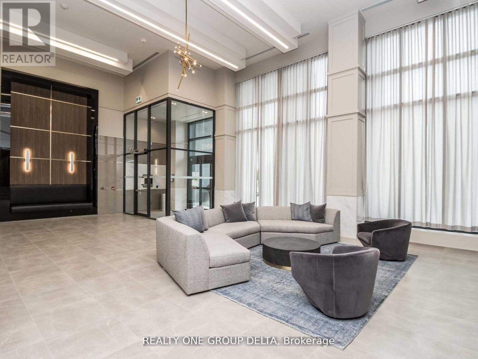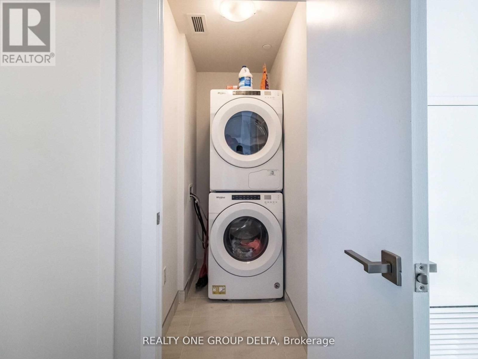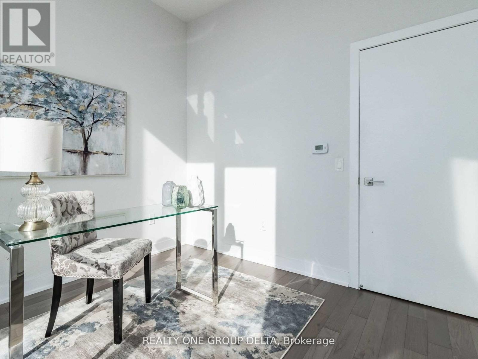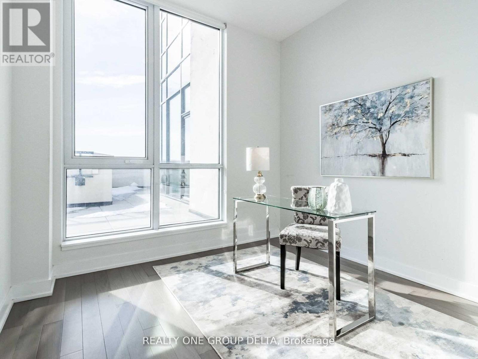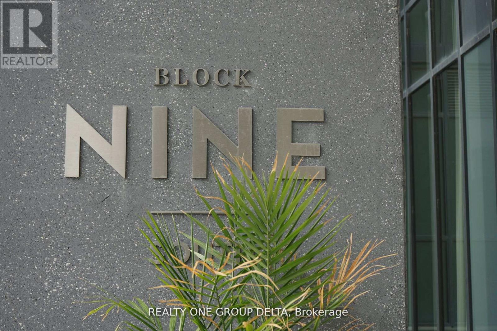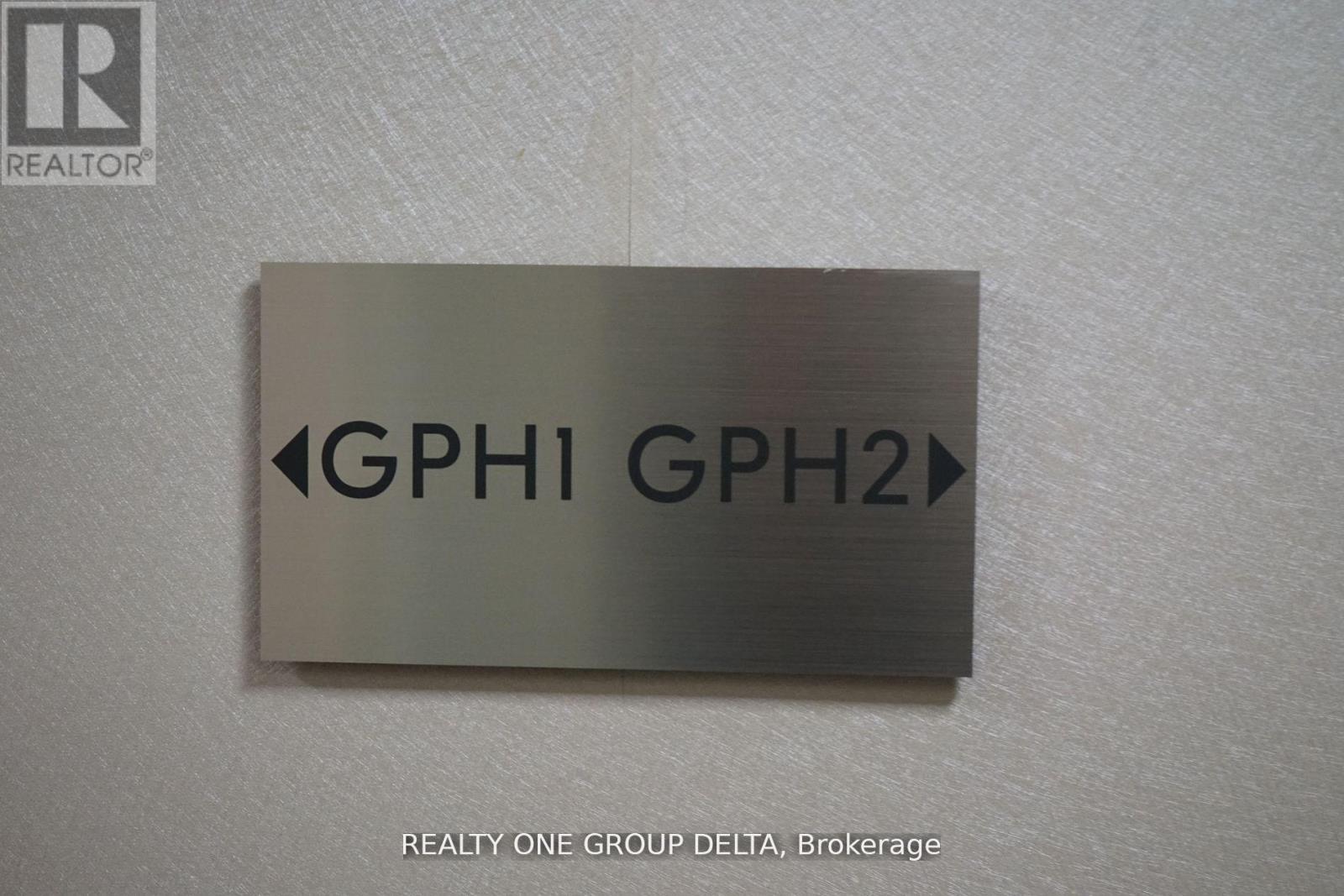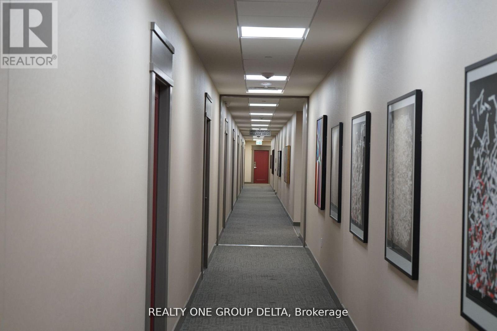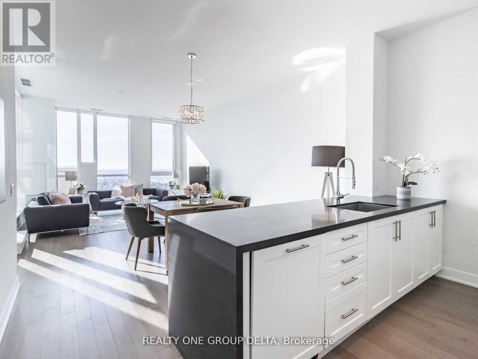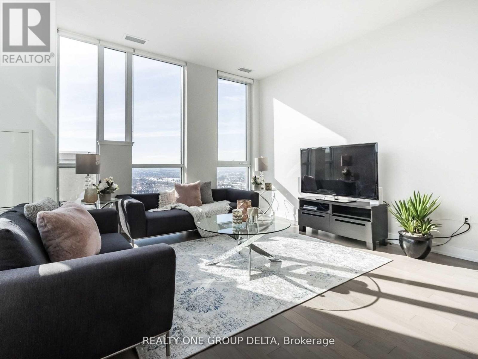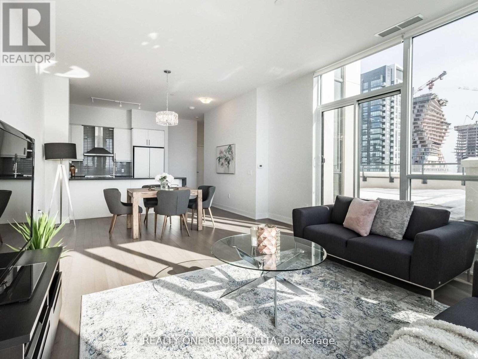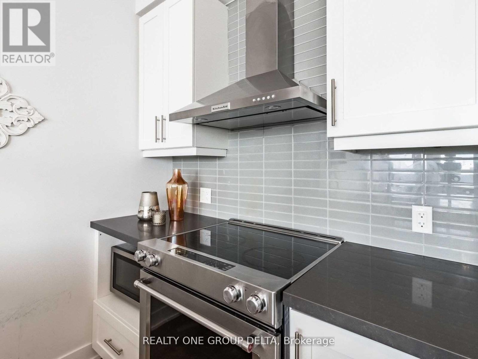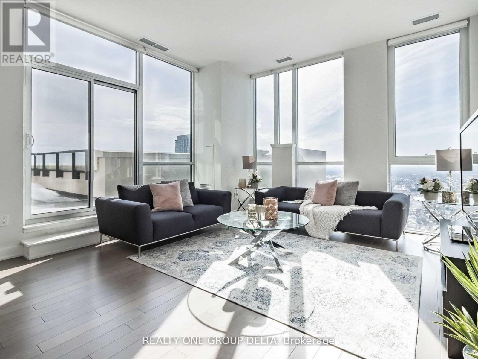| Bathrooms2 | Bedrooms2 |
| Property TypeSingle Family |
|
Absolutely Spectacular! This Beautiful Grand Penthouse Has It All: Only 2 Penthouse On This Floor, Smooth Ceiling, Upgraded Engineered Hardwood Floors, Polished Quartz Counters, Upgraded Kitchen Cupboards With Flat Panels On Fridge And Dishwasher And Dove Grey Backsplash. Amazing Panoramic Views From The Wrap Around Terrace. Access To Terrace From Living Room And Both Bedrooms. RARE OPPORTUNITY!! **** EXTRAS **** All Elfs, Window Blinds, Kitchen Aid Appliances Including Fridge, Stove, Hood Fan, Microwave, B/I Dishwasher. Washer And Dryer. Central Vacuum And Equipment. One Parking And One Locker (id:54154) |
| Community FeaturesPet Restrictions | FeaturesIn suite Laundry |
| Maintenance Fee799.00 | Maintenance Fee Payment UnitMonthly |
| Maintenance Fee TypeInsurance, Parking, Common Area Maintenance | Management CompanyDel Property Management |
| OwnershipCondominium/Strata | Parking Spaces1 |
| TransactionFor sale | ViewView |
| Bedrooms Main level2 | AmenitiesSecurity/Concierge, Storage - Locker |
| CoolingCentral air conditioning | Exterior FinishSteel, Concrete |
| Fire ProtectionSecurity guard, Monitored Alarm | Bathrooms (Total)2 |
| Heating FuelNatural gas | HeatingForced air |
| TypeApartment |
| Level | Type | Dimensions |
|---|---|---|
| Main level | Living room | 7.25 m x 4.5 m |
| Main level | Dining room | 7.25 m x 4.5 m |
| Main level | Kitchen | 2.4384 m x 3.048 m |
| Main level | Primary Bedroom | 3.6576 m x 3.6576 m |
| Main level | Bedroom 2 | 3.048 m x 3.1394 m |
Listing Office: REALTY ONE GROUP DELTA
Data Provided by Toronto Regional Real Estate Board
Last Modified :09/07/2024 12:17:33 AM
MLS®, REALTOR®, and the associated logos are trademarks of The Canadian Real Estate Association

