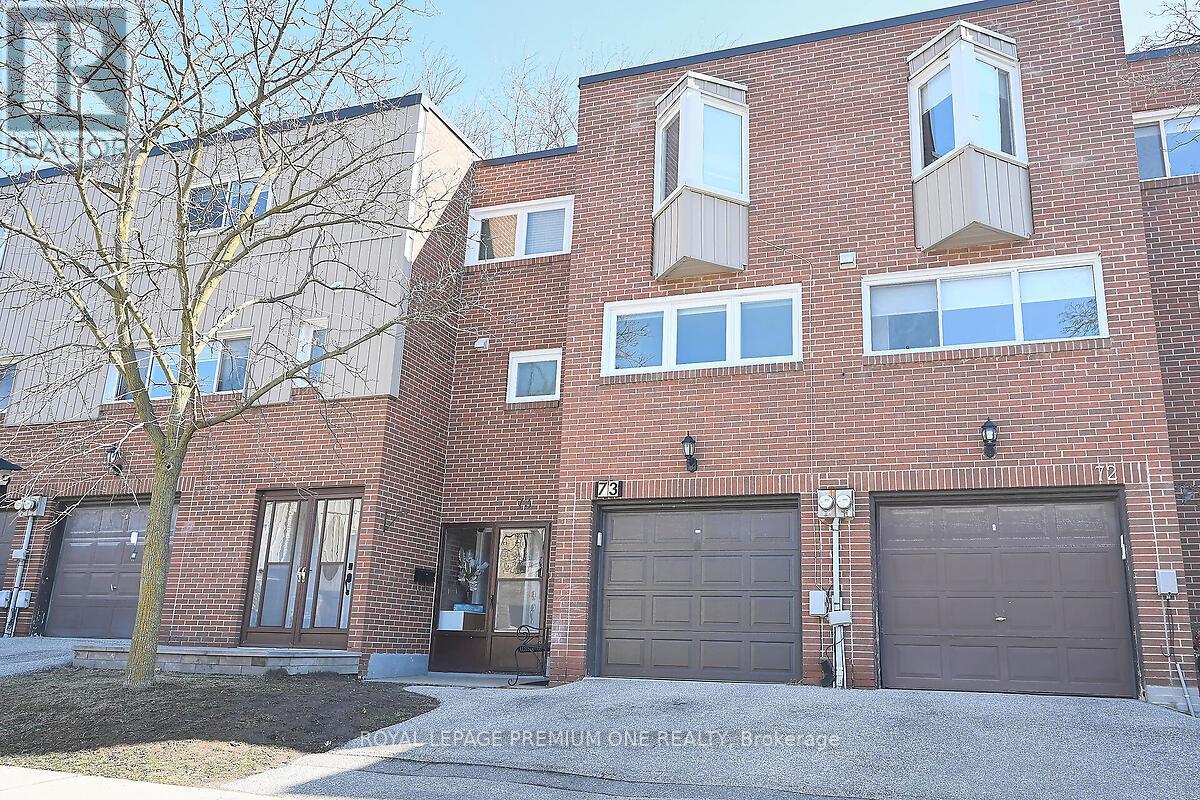| Bathrooms2 | Bedrooms4 |
| Property TypeSingle Family |
|
WELCOME TO THIS NEWLY BRIGHT UPDATED THROUGHOUT 4 BEDROOM TOWNHOME! LOCATED IN A SUPERB FAMILY NEIGHBOURHOOD CLOSE TO ALL AMENITIES INCLUDING SCHOOLS, PARKS, LIBRARY, PUBLIC TRANSIT, COMMUNITY CENTERS AND CONNECTED TO THE GREAT MISSISSAUGA VALLEY PUBLIC PARK! BEAUTIFULLY APPOINTED AND SPACIOUS THIS HOME OFFERS HARDWOOD FLOORING THROUGHOUT, NEWER WINDOWS, STUNNING MODERN KITCHEN AND BATHS, FUNCTIONAL AND PRIVATE OUTDOOR SPACE, FINISHED RECREATIONAL ROOM AND SO MUCH MORE! A MUST SEE FOR THE MOST DISCERNING BUYER! EXTENSIVE LIST OF UPGRADES AVAILABLE THROUGH LISTING AGENT. **** EXTRAS **** LG 30\" Stove with Air Fryer (2021); Samsung 24\" Dishwasher (2023); GE Cafe 33\" Counter-Depth Fridge (2023); Samsung Washer 6.2 Cu.Ft. with Wifi Technology; Samsung Dryer 7.5 cu.ft with wifi technology; (id:54154) Please visit : Multimedia link for more photos and information |
| Amenities NearbyPark, Place of Worship, Public Transit, Schools | Community FeaturesPet Restrictions, Community Centre, School Bus |
| Maintenance Fee619.88 | Maintenance Fee Payment UnitMonthly |
| Management CompanyOrion Property Management | OwnershipCondominium/Strata |
| Parking Spaces2 | PoolOutdoor pool |
| TransactionFor sale |
| Bedrooms Main level4 | AmenitiesVisitor Parking |
| AppliancesBlinds, Garage door opener | Basement DevelopmentFinished |
| BasementN/A (Finished) | CoolingCentral air conditioning |
| Exterior FinishBrick | Bathrooms (Total)2 |
| Heating FuelNatural gas | HeatingForced air |
| Storeys Total2 | TypeRow / Townhouse |
| AmenitiesPark, Place of Worship, Public Transit, Schools |
| Level | Type | Dimensions |
|---|---|---|
| Second level | Primary Bedroom | 4.28 m x 2.86 m |
| Second level | Bedroom 2 | 4.19 m x 2.73 m |
| Second level | Bedroom 3 | 3.13 m x 3.02 m |
| Second level | Bedroom 4 | 2.88 m x 2.71 m |
| Second level | Bathroom | 2.69 m x 1.57 m |
| Basement | Laundry room | 2.43 m x 1.98 m |
| Basement | Recreational, Games room | 3.88 m x 3.78 m |
| Main level | Dining room | 3.85 m x 2.66 m |
| Main level | Kitchen | 3.8 m x 3.4 m |
| Main level | Bathroom | 2.35 m x 1.48 m |
| Ground level | Family room | 5.87 m x 3.5 m |
Listing Office: ROYAL LEPAGE PREMIUM ONE REALTY
Data Provided by Toronto Regional Real Estate Board
Last Modified :14/05/2024 12:33:07 AM
MLS®, REALTOR®, and the associated logos are trademarks of The Canadian Real Estate Association

































