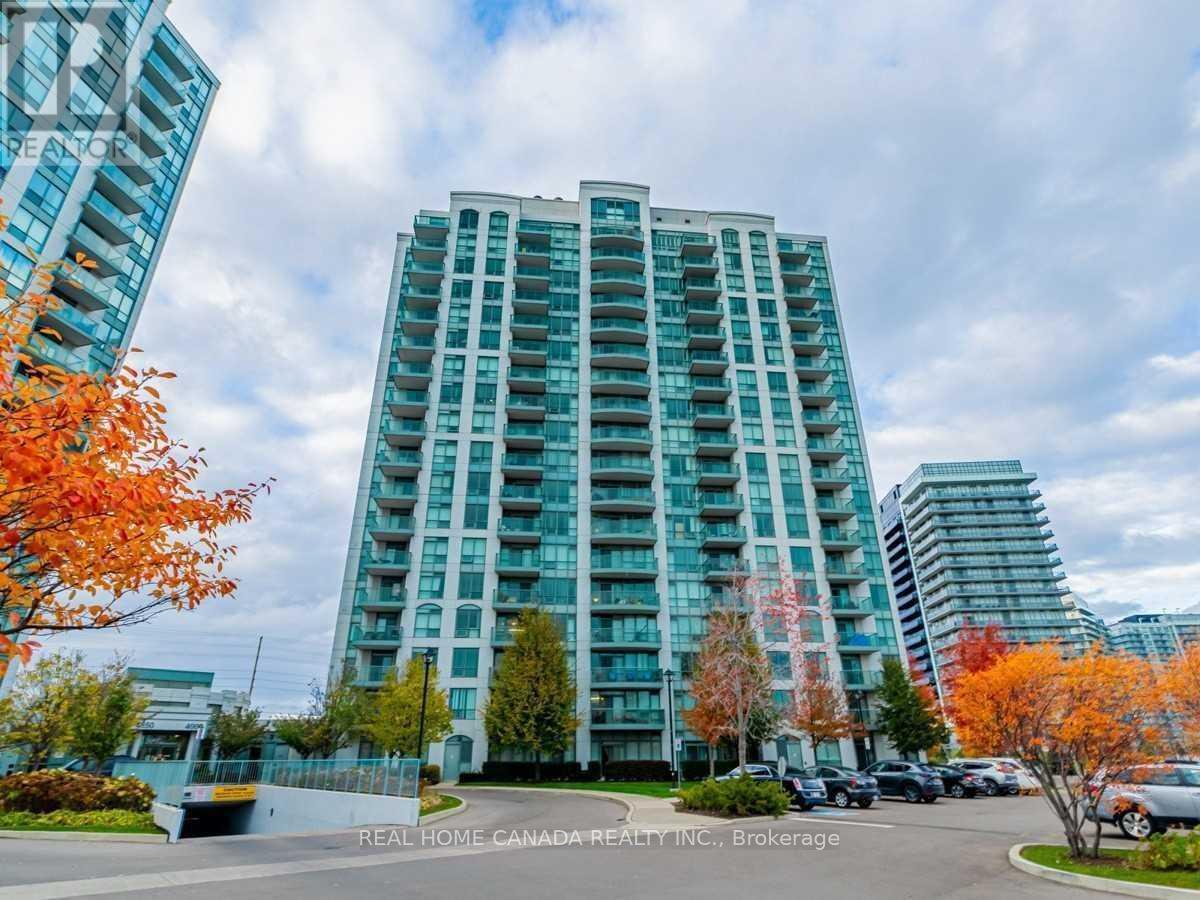| Bathrooms1 | Bedrooms1 |
| Property TypeSingle Family |
|
Luxury One-Bedroom Condo In Mississauga West. Open Concept Unobstructed South Park View. New Vinyl Floors Throughout. Living Room And Large Balcony. The Gourmet Kitchen Offers Granite Counter Top, Ceramic Flooring. Close To All Amenities Including Erin Mill Town Center, Hospital, Public Transit, Excellent Location Within Walking Distance To Town Centre Mall Including Grocery Shopping. Restaurants, Coffee Shops, Banks Close To Hwys. High-Ranked Schools. Enjoy Club Papillion 2 Storey, 13000 Sqft Of Recreations To Enjoy All Year Rounds Including Swimming Pool, Sauna, Gym, Party Room & Sun Deck With Bbq Facilities. (id:54154) |
| Community FeaturesPets not Allowed | FeaturesBalcony |
| Lease2500.00 | Lease Per TimeMonthly |
| Management CompanyMeritus Group | OwnershipCondominium/Strata |
| Parking Spaces1 | TransactionFor rent |
| Bedrooms Main level1 | AmenitiesStorage - Locker |
| AppliancesDishwasher, Dryer, Microwave, Refrigerator, Stove, Washer | CoolingCentral air conditioning |
| Exterior FinishConcrete | Bathrooms (Total)1 |
| Heating FuelNatural gas | HeatingForced air |
| TypeApartment |
| Level | Type | Dimensions |
|---|---|---|
| Ground level | Living room | 6.95 m x 3.05 m |
| Ground level | Dining room | 6.95 m x 3.05 m |
| Ground level | Kitchen | 2.75 m x 2.5 m |
| Ground level | Primary Bedroom | 3.3 m x 2.89 m |
Listing Office: REAL HOME CANADA REALTY INC.
Data Provided by Toronto Regional Real Estate Board
Last Modified :14/05/2024 12:40:30 AM
MLS®, REALTOR®, and the associated logos are trademarks of The Canadian Real Estate Association


















