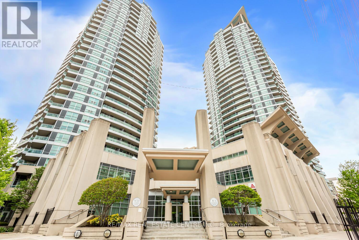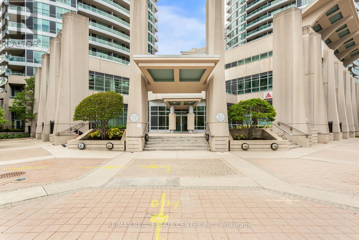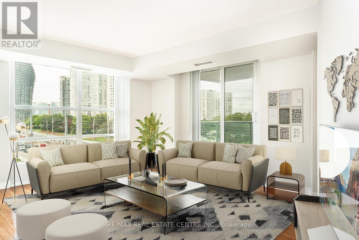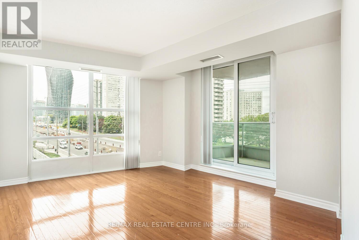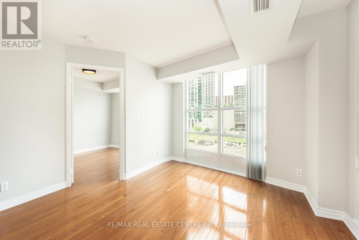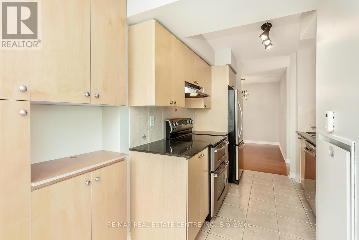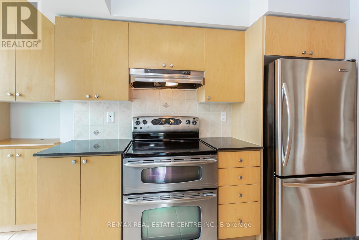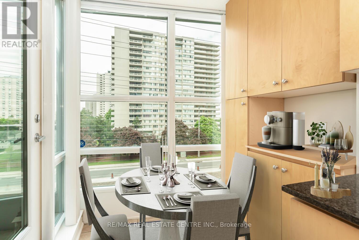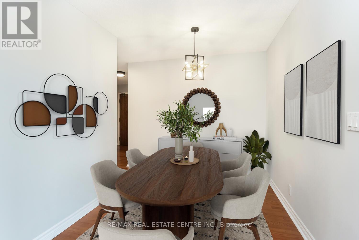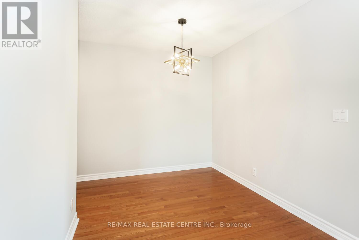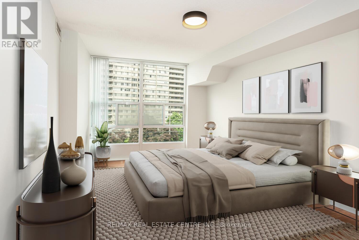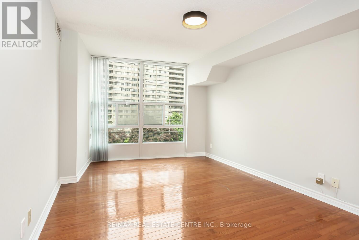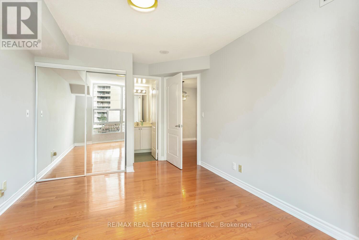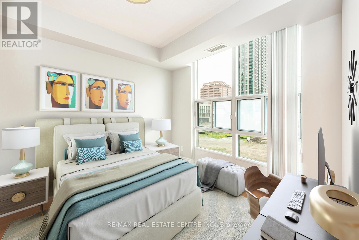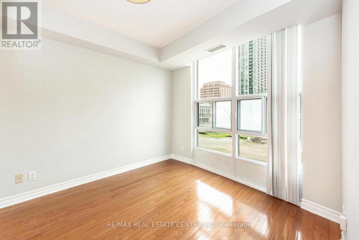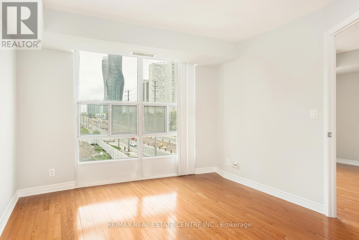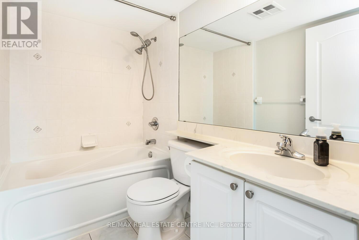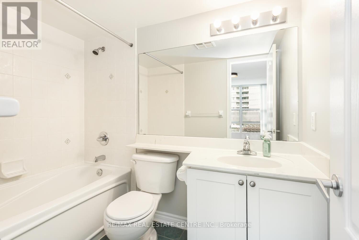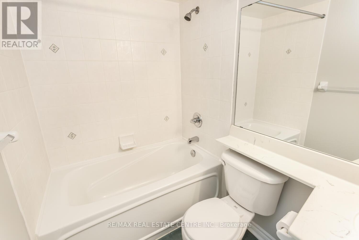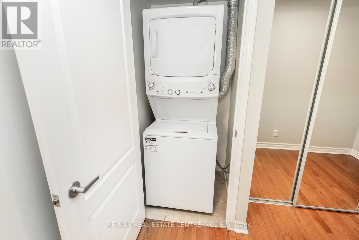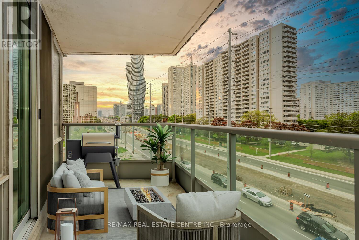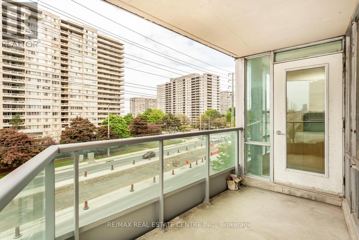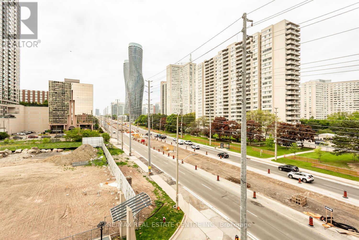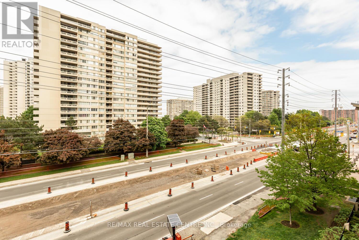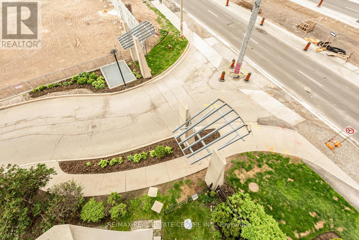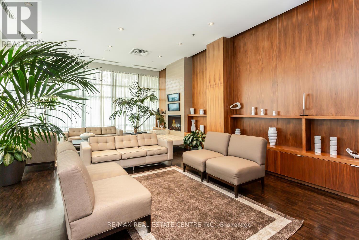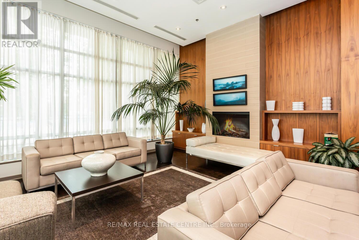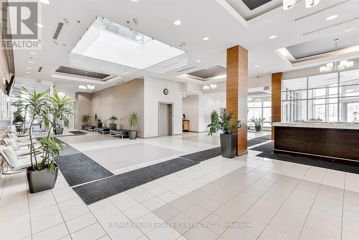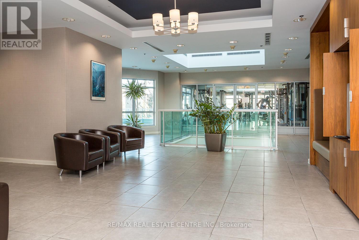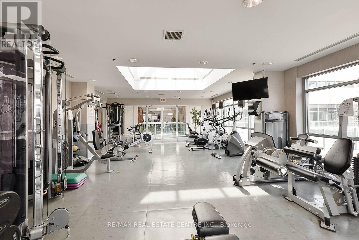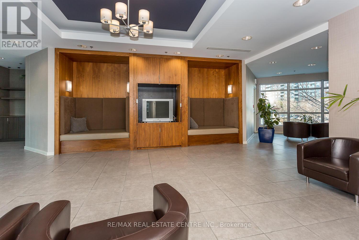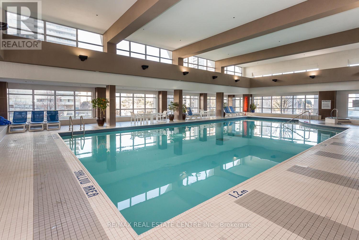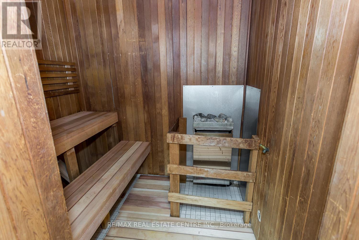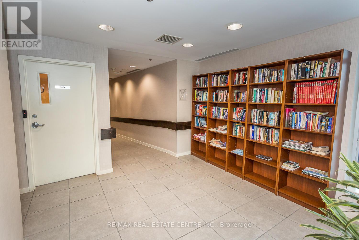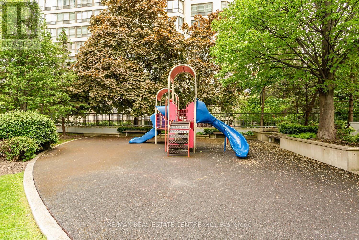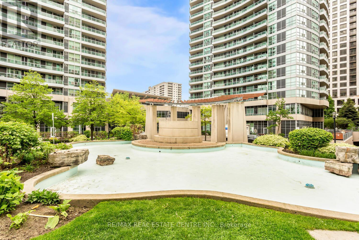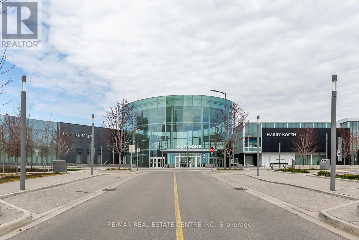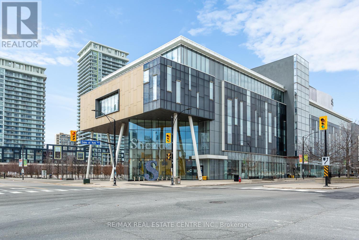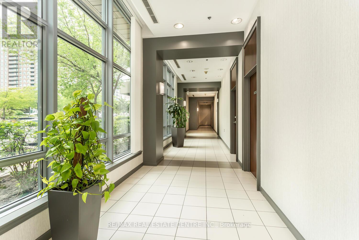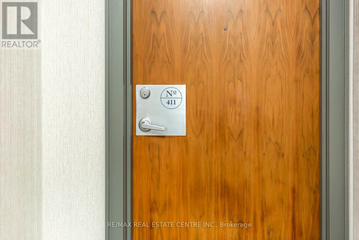| Bathrooms2 | Bedrooms2 |
| Property TypeSingle Family |
|
Nestled in Mississauga's vibrant heart, 2 bedrooms, 2 bathrooms, corner unit, with 1 Parking and 2 Lockers condo offers modern elegance and urban convenience. With a seamless living-dining space, it's a haven of contemporary living. The living and dining area blend effortlessly, bathed in natural light. Hardwood floors and gentle wall hues create a serene ambiance. The sleek gourmet gallery kitchen with eat in nook, features stainless steel appliances and ample cabinetry. The master bedroom boasts a luxurious ensuite, offering a blissful escape. A second bedroom provides flexibility. This condo includes two lockers and a parking spot for added convenience. Explore the vibrant city center or tranquil surrounding neighborhoods easily. With Square One shopping center, eateries, parks, plazas, and amenities nearby, Mississauga offers endless possibilities. Experience urban living & next to new soon to be Hurontario LRT! Too many Amenities to include: Concierge, Indoor Swimming Pool, Sauna, Jacuzzi, Library, Table Tennis Room, Guest Suites, Yoga Room, Lounge, Visitor Parking, Convenience Store, Party Room, Billiards Room & More! **** EXTRAS **** Fresh, Professionally Painted, New Light Fixtures (id:54154) Please visit : Multimedia link for more photos and information |
| Amenities NearbyPublic Transit | Community FeaturesPet Restrictions |
| FeaturesBalcony | Maintenance Fee623.98 |
| Maintenance Fee Payment UnitMonthly | Maintenance Fee TypeHeat, Water, Common Area Maintenance, Insurance, Parking |
| Management CompanyCrossbridge Condominium Services Ph :905-273-3011 | OwnershipCondominium/Strata |
| Parking Spaces0 | PoolIndoor pool |
| TransactionFor sale |
| Bedrooms Main level2 | AmenitiesSecurity/Concierge, Exercise Centre, Party Room, Visitor Parking, Storage - Locker |
| AppliancesBlinds, Dishwasher, Dryer, Refrigerator, Stove, Washer | CoolingCentral air conditioning |
| Exterior FinishConcrete | Fire ProtectionSecurity guard, Security system |
| FlooringHardwood, Ceramic | Bathrooms (Total)2 |
| Heating FuelNatural gas | HeatingForced air |
| TypeApartment |
| AmenitiesPublic Transit |
| Level | Type | Dimensions |
|---|---|---|
| Flat | Living room | 4.17 m x 3.87 m |
| Flat | Dining room | 2.48 m x 2.18 m |
| Flat | Kitchen | 4.51 m x 2.39 m |
| Flat | Primary Bedroom | 4.04 m x 3.1 m |
| Flat | Bedroom 2 | 3.09 m x 2.77 m |
Listing Office: RE/MAX REAL ESTATE CENTRE INC.
Data Provided by Toronto Regional Real Estate Board
Last Modified :09/07/2024 12:15:37 AM
MLS®, REALTOR®, and the associated logos are trademarks of The Canadian Real Estate Association

