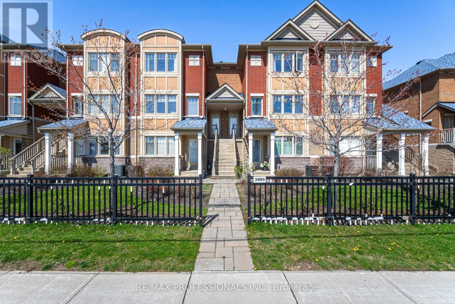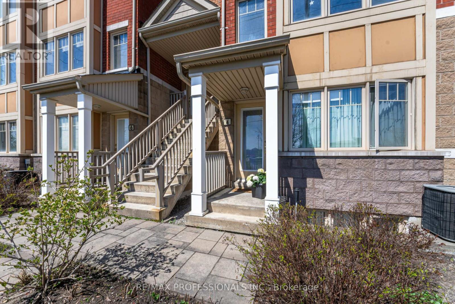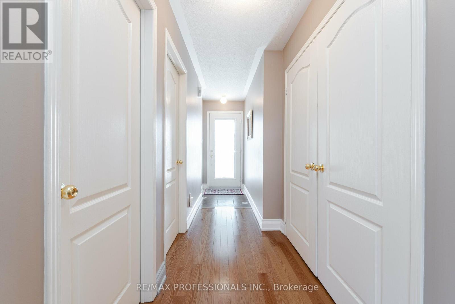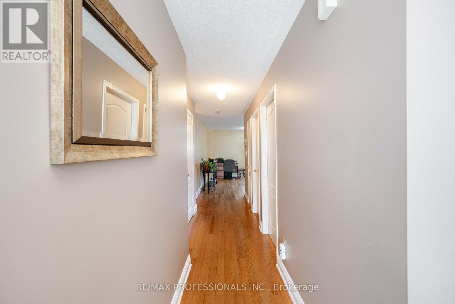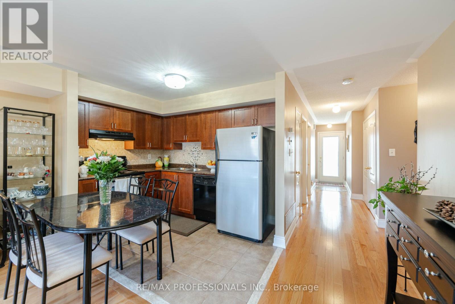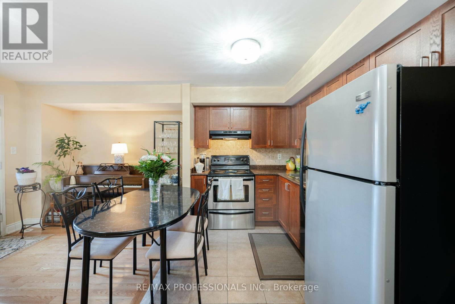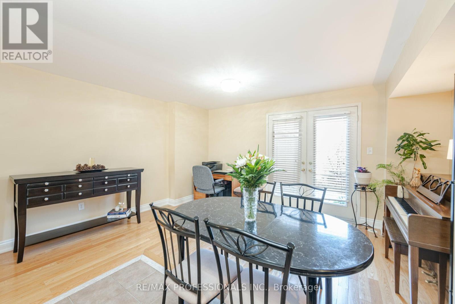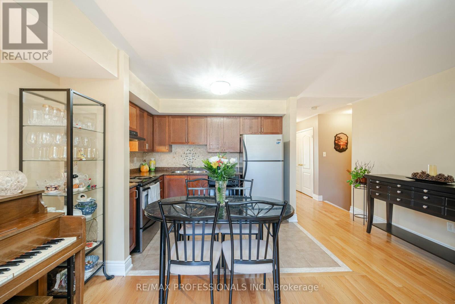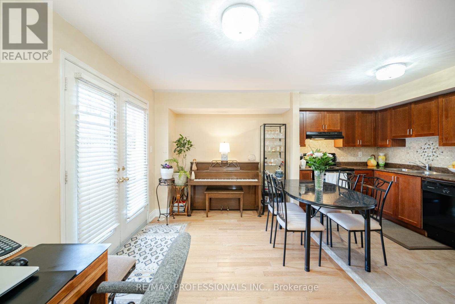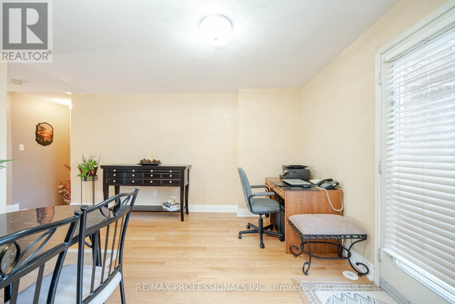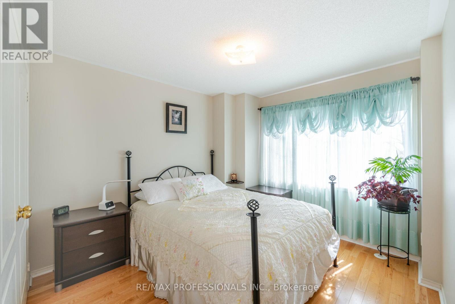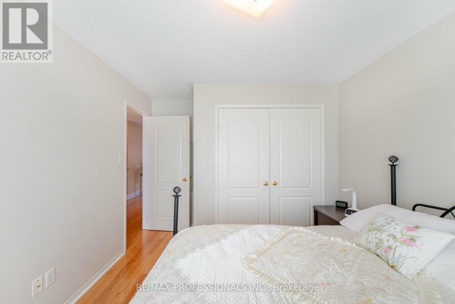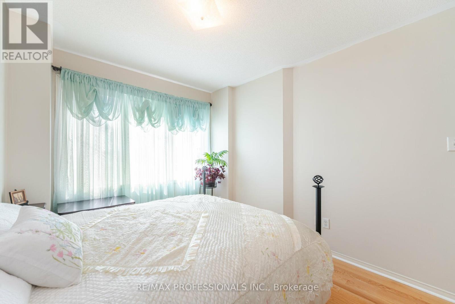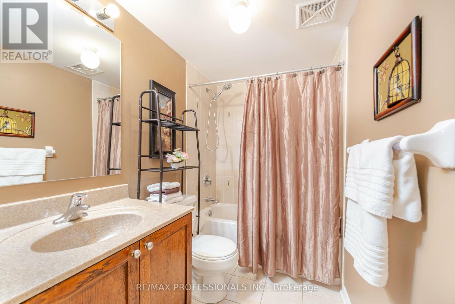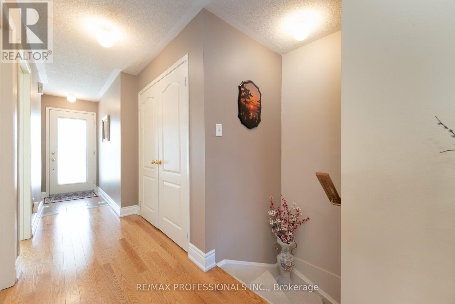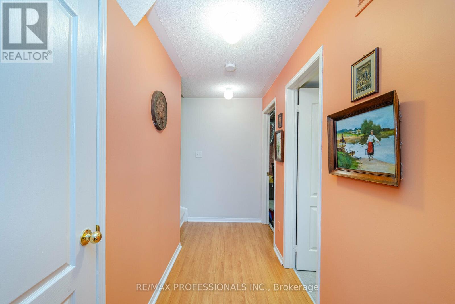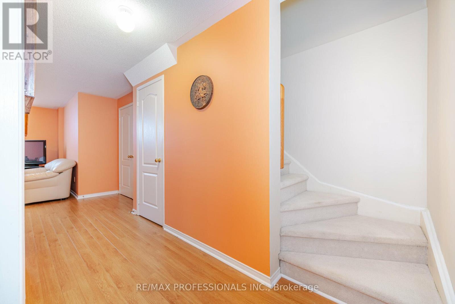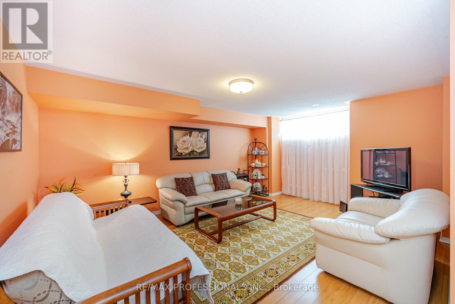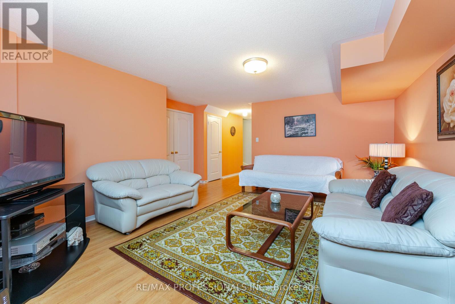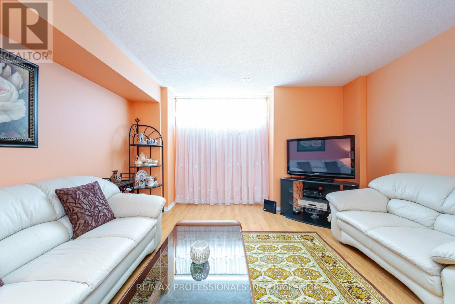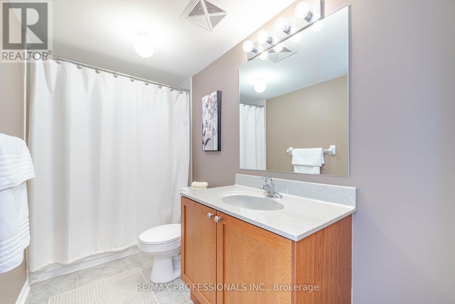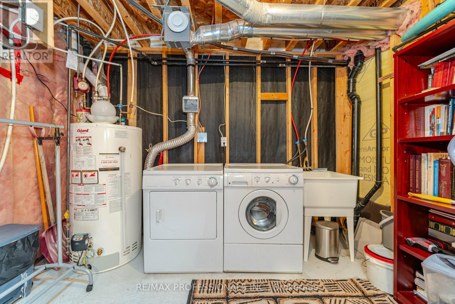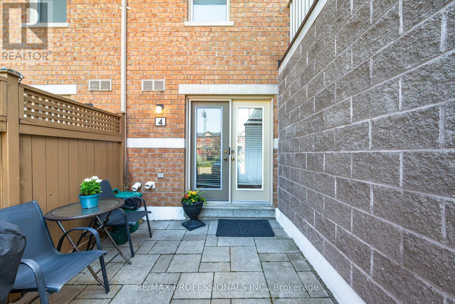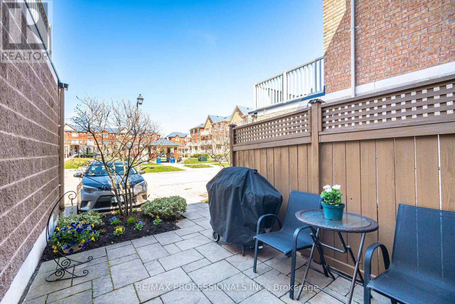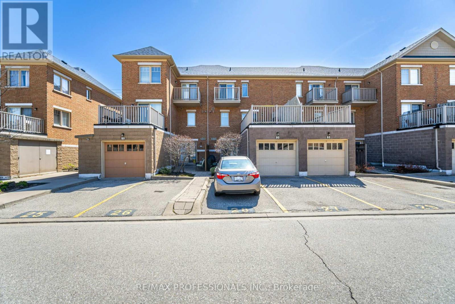| Bathrooms2 | Bedrooms2 |
| Property TypeSingle Family |
|
Welcome to desirable Churchill Meadows! This well-maintained 900-1100 sq ft townhouse has been owned by the same owner since 2011. Close proximity to major HWYs (403, 407, 401, QEW), public transport, schools, shopping (Costco, Walmart, Erin Mills Centre, restaurants and Credit Valley Hospital). This unit features two entrances, patio with BBQ, parking space near the entrance and visitor parking. Main level includes oak hardwood flooring, open concept kitchen with ceramic backsplash, long corridor and cozy bedroom. A multifunctional lower level could be transformed to your liking. The unit's two bedroom, two full bathrooms with granite countertops, washer/dryer, stainless steel kitchen appliances, large storage room and plenty of closet space make for a versatile living suitable for first time buyer, investor, young professional or retiree **** EXTRAS **** All electrical light fixture, fridge, stove, dishwasher, washer, dryer. (id:54154) Please visit : Multimedia link for more photos and information |
| Maintenance Fee281.25 | Maintenance Fee Payment UnitMonthly |
| Management CompanyMaple Ridge Property Management | OwnershipCondominium/Strata |
| Parking Spaces1 | TransactionFor sale |
| Bedrooms Main level2 | Basement DevelopmentFinished |
| BasementN/A (Finished) | CoolingCentral air conditioning |
| Exterior FinishBrick | Bathrooms (Total)2 |
| Heating FuelNatural gas | HeatingForced air |
| TypeRow / Townhouse |
| Level | Type | Dimensions |
|---|---|---|
| Lower level | Primary Bedroom | 5.73 m x 4.85 m |
| Main level | Kitchen | 4.65 m x 4.15 m |
| Main level | Living room | 4.65 m x 4.15 m |
| Main level | Dining room | 4.65 m x 4.15 m |
| Main level | Bedroom | 3.95 m x 3.05 m |
| Main level | Foyer | 4.6 m x 1.2 m |
Listing Office: RE/MAX PROFESSIONALS INC.
Data Provided by Toronto Regional Real Estate Board
Last Modified :03/05/2024 11:31:05 AM
MLS®, REALTOR®, and the associated logos are trademarks of The Canadian Real Estate Association

