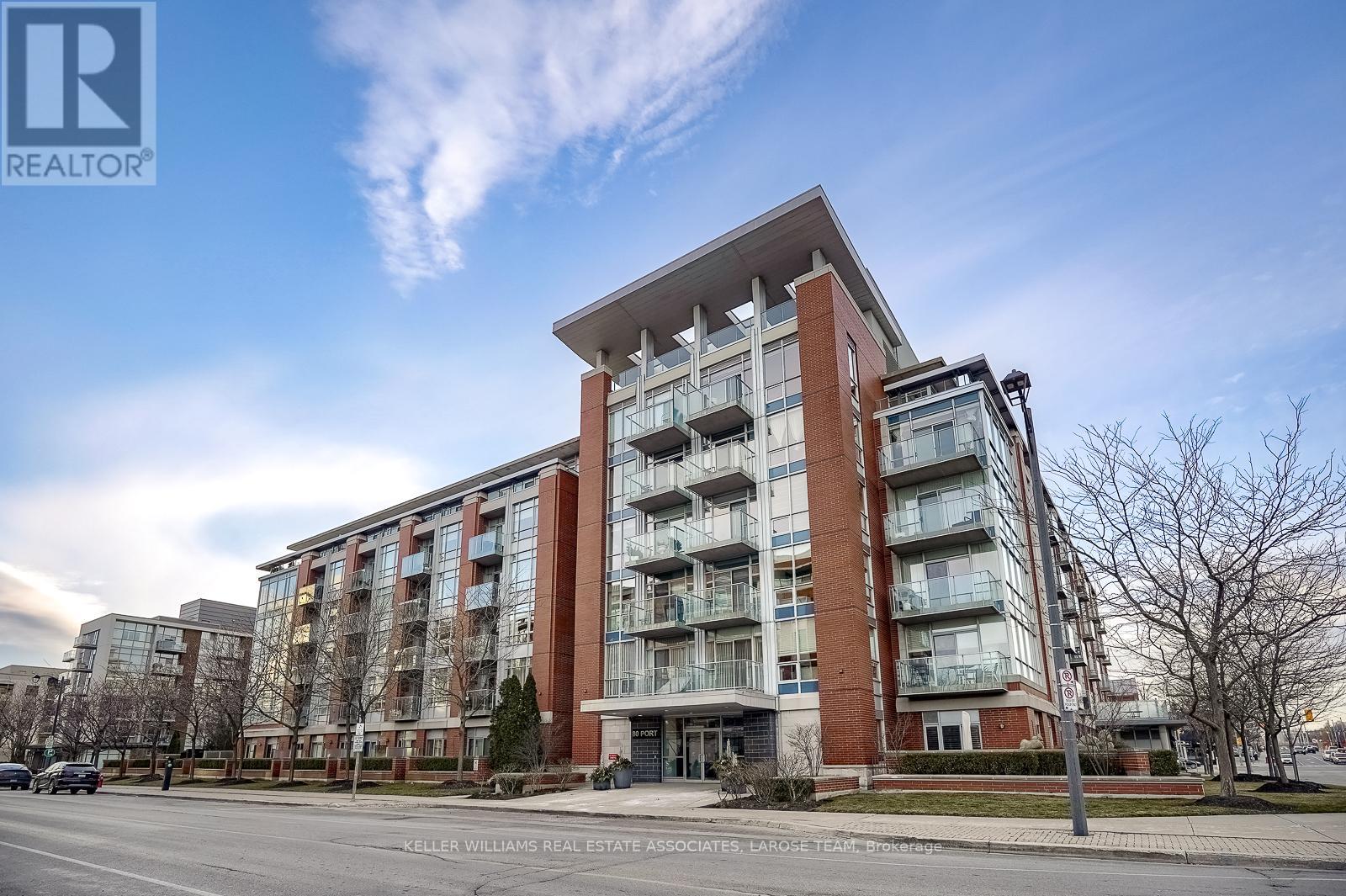| Bathrooms3 | Bedrooms3 |
| Property TypeSingle Family |
|
Corner Suite With Lake Views Located In The Regatta II, A Coveted Mid-Rise Building. An Exceptional Layout With An Abundance Of Natural Light. The Open Concept Living Space Features Custom Built-Ins With Fireplace And Walkout To Balcony With Southern Exposure Perfect For Entertaining Family And Friends. A Spacious Primary Bedroom With 5-Piece Ensuite, Walk-In Closet Plus Additional Double Door Closet And Balcony With Lake View. Large Second Bedroom And Two Additional Baths, A 4 Piece And Powder Room. Relax In The Den While Enjoying A Great Southern View Or Utilize As A Workspace At The Custom Built-In Desk Unit. This Is Port Credit Lakeside Living At Its Finest! A Very Walkable Lifestyle Just Steps To Waterfront Trails, Parks, Marinas (Private & Public), Restaurants And Shops. Convenient For Commuting - Walk To GO, Easy Access To Downtown Core And Airports. An Opportunity Not To Be Missed! **** EXTRAS **** Well Managed Building W/ Concierge, Roof Top Terrace, Courtyard, Party/Meeting Room, BBQs Allowed. Walk-In Pantry, All ELFs, All Appliances. 2 Well located Parking Spaces, Locker & In-Suite Storage. Pet Restriction '2' Weight Irrelevant. (id:54154) Please visit : Multimedia link for more photos and information |
| Amenities NearbyMarina, Park, Public Transit | FeaturesBalcony |
| Maintenance Fee1426.00 | Maintenance Fee Payment UnitMonthly |
| Management CompanyDel Property Management | OwnershipCondominium/Strata |
| Parking Spaces2 | TransactionFor sale |
| WaterfrontWaterfront |
| Bedrooms Main level2 | Bedrooms Lower level1 |
| AmenitiesStorage - Locker, Security/Concierge, Party Room, Visitor Parking, Exercise Centre | CoolingCentral air conditioning |
| Exterior FinishBrick | Bathrooms (Total)3 |
| Heating FuelNatural gas | HeatingForced air |
| TypeApartment |
| AmenitiesMarina, Park, Public Transit |
| Level | Type | Dimensions |
|---|---|---|
| Main level | Living room | 7.77 m x 5.74 m |
| Main level | Dining room | 7.77 m x 5.74 m |
| Main level | Kitchen | 4.88 m x 2.39 m |
| Main level | Den | 4.06 m x 3.2 m |
| Main level | Primary Bedroom | 5.77 m x 3.33 m |
| Main level | Bedroom 2 | 4.01 m x 2.95 m |
| Main level | Foyer | Measurements not available |
Listing Office: KELLER WILLIAMS REAL ESTATE ASSOCIATES, LAROSE TEAM
Data Provided by Toronto Regional Real Estate Board
Last Modified :15/04/2024 08:00:16 AM
MLS®, REALTOR®, and the associated logos are trademarks of The Canadian Real Estate Association








































