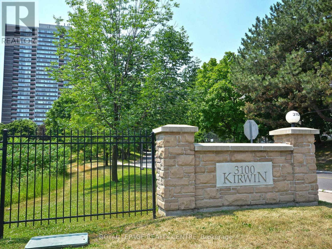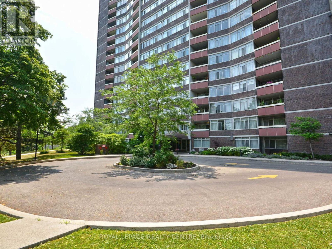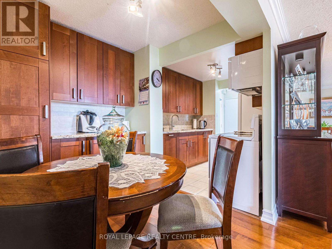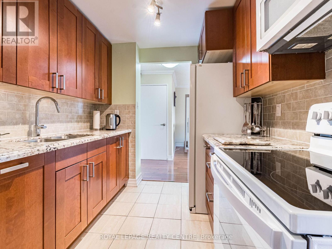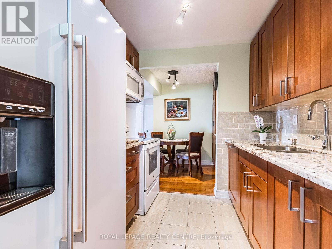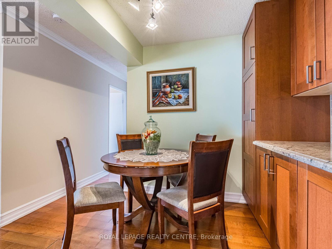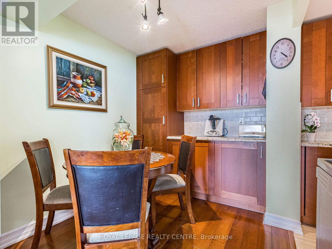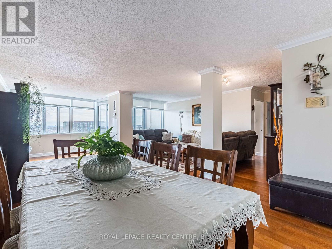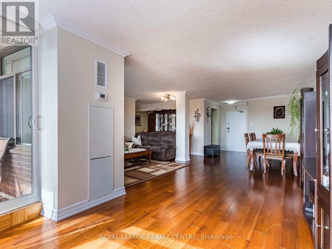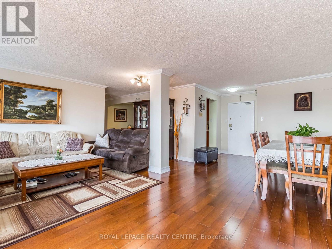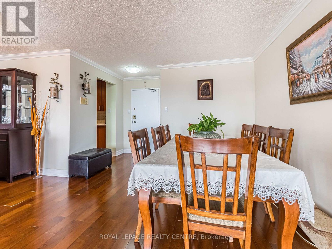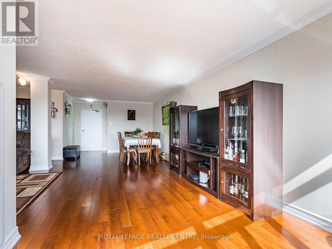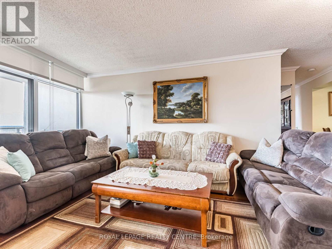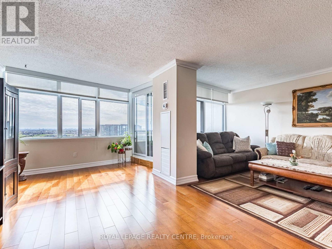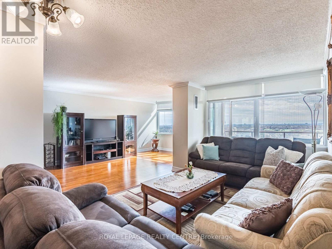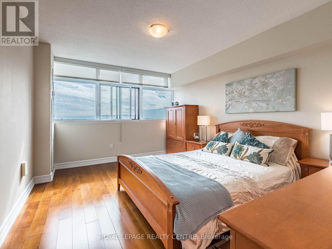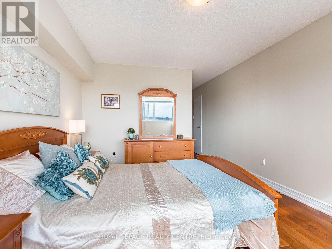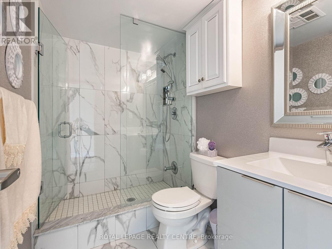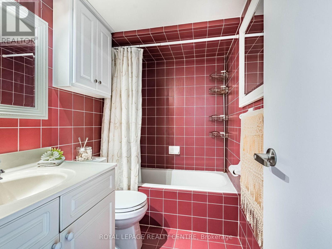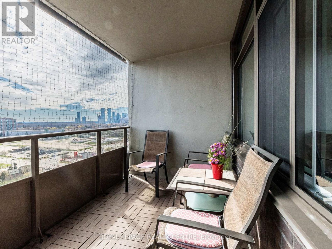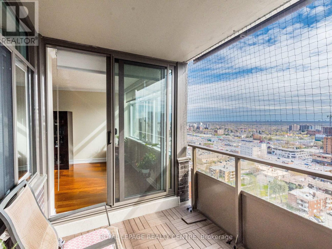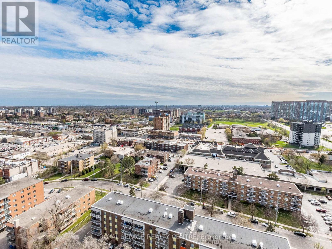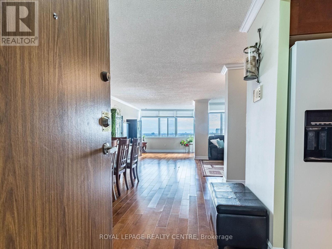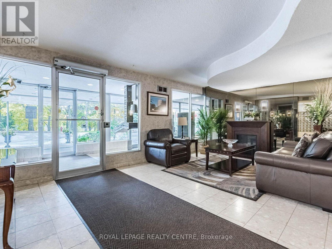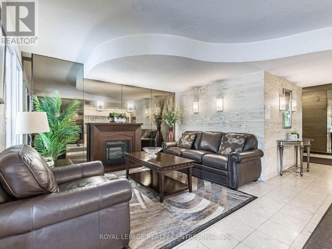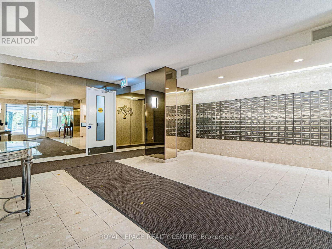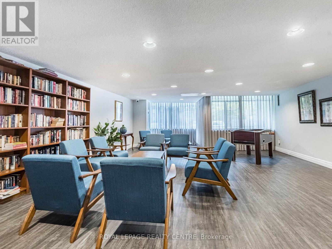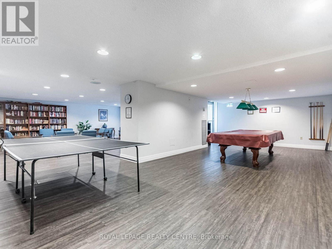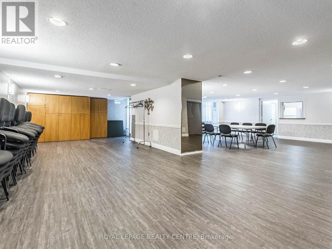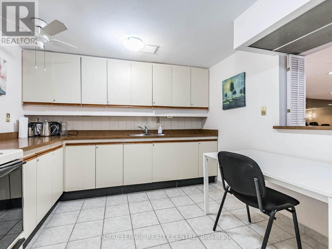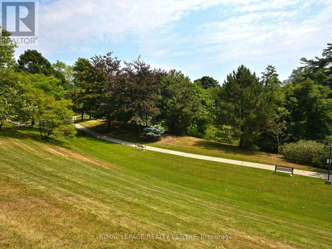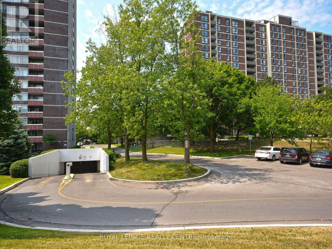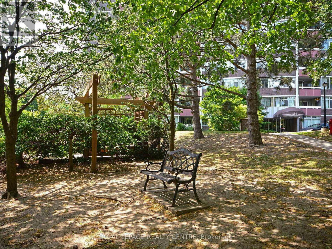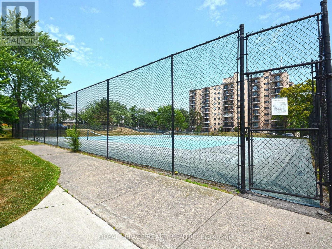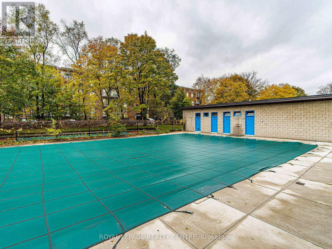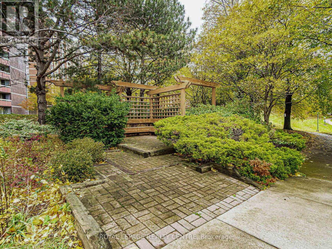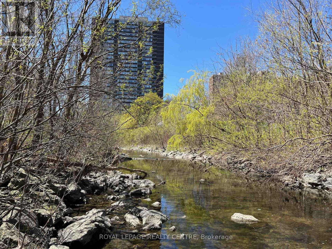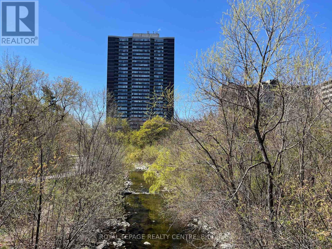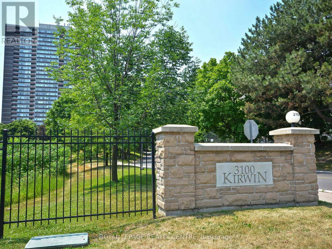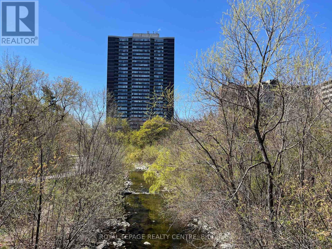| Bathrooms2 | Bedrooms2 |
| Property TypeSingle Family |
|
Large 1320 Sq.Feet 2 Bedroom Condo with 2 Underground Parking Spots & 2 Full Bathrooms. Located on 4.5 Acres of Greenland with Walkways and River in Central Mississauga. Close to Shopping, Hospital, Hwy's & Walking Distance to GO Station. 20 Minutes to Downtown Toronto. Maintenance Fee Includes: Heat, Hydro, Water, Cable T.V.. Outdoor Pool, Tennis Court & Lots of Visitor Parking. Great Layout with Spacious Rooms & Large Storage Room. Open Concept Living/Dining & Den. Walk-Out to Balcony with Unobstructed View of Lake Ontario and Breathtaking Sunset. **** EXTRAS **** New Large Windows, New Balcony Doors, New Heating & AC Units (2022) (id:54154) |
| GarageNo | CarportNo |
| Attached GarageNo | Open ParkingNo |
| Parking Total2 | WaterfrontNo |
| Community FeaturesSchool Bus,Pets not Allowed | ViewNo |
| Cooling TypeCentral air conditioning | CoolingYes |
| HeatingForced air | Heating FuelNatural gas |
| PoolYes |
| Level | Type | Dimensions |
|---|---|---|
| Main level | Living room | 8.56 m X 3.07 m |
| Main level | Dining room | 8.56 m X 3.07 m |
| Main level | Kitchen | 4.8 m X 2.4 m |
| Main level | Eating area | 2.4 m X 1.85 m |
| Main level | Primary Bedroom | 4.35 m X 3.35 m |
| Main level | Bedroom 2 | 4.57 m X 2.74 m |
| Main level | Laundry room | 2.57 m X 1.02 m |
| Main level | Den | 4.3 m X 2.8 m |
Listing Office: ROYAL LEPAGE REALTY CENTRE
Data Provided by Toronto Regional Real Estate Board
Last Modified :06/05/2024 08:10:29 AM
MLS®, REALTOR®, and the associated logos are trademarks of The Canadian Real Estate Association

