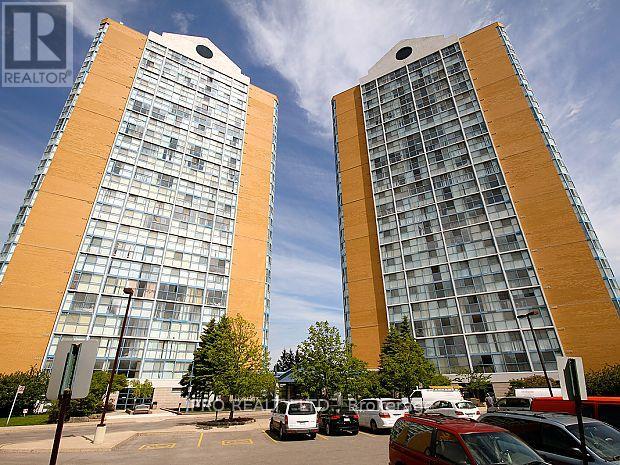| Bathrooms2 | Bedrooms2 |
| Property TypeSingle Family |
|
Gorgeous 2 Bed + 2 Full Bath Condo With Fantastic Unobstructed South East View Of The Lake & The City. This Upgraded Suite Feat. An Open Concept Layout With Laminate Floors & Floor To Ceiling Windows! Entertainers Kitchen With S/S Appliances, Mosaic Backsplash & A Breakfast Bar. Brand New Washer & Dryer. Ikea Closet In Bedrooms. Close To Schools & Hwy 403,401 & 407 And Square One Shopping Centre. Close to future LRT >>rent Includes All Utilities<< **** EXTRAS **** Includes Fitness Room, Indoor Pool, Sauna, Games &Party Room. Large Storage Inside The Unit. S/S Fridge, S/S Stove(2023), S/S B/I Dishwasher(2023), S/S Microwave(2023) & Washer & Dryer(2021). (id:54154) |
| Amenities NearbyHospital, Place of Worship, Public Transit, Schools | Community FeaturesPets not Allowed, Community Centre |
| FeaturesCarpet Free | Lease2900.00 |
| Lease Per TimeMonthly | Management CompanyAce Condominiums |
| OwnershipCondominium/Strata | Parking Spaces1 |
| PoolIndoor pool | TransactionFor rent |
| ViewView |
| Bedrooms Main level2 | AmenitiesRecreation Centre, Exercise Centre, Party Room, Visitor Parking, Security/Concierge |
| CoolingCentral air conditioning | Exterior FinishConcrete |
| Bathrooms (Total)2 | Heating FuelNatural gas |
| HeatingForced air | TypeApartment |
| AmenitiesHospital, Place of Worship, Public Transit, Schools |
| Level | Type | Dimensions |
|---|---|---|
| Main level | Living room | 3.47 m x 3.81 m |
| Main level | Dining room | 3.41 m x 3.18 m |
| Main level | Kitchen | 3.3 m x 3.73 m |
| Main level | Primary Bedroom | 4.03 m x 3.35 m |
| Main level | Bedroom 2 | 3.53 m x 3.05 m |
Listing Office: IPRO REALTY LTD.
Data Provided by Toronto Regional Real Estate Board
Last Modified :14/05/2024 12:46:28 AM
MLS®, REALTOR®, and the associated logos are trademarks of The Canadian Real Estate Association







