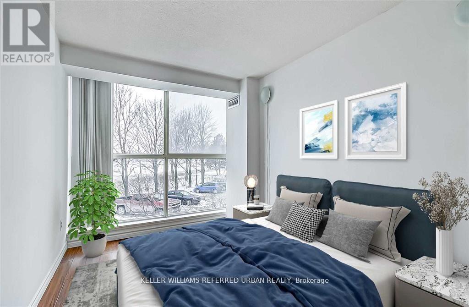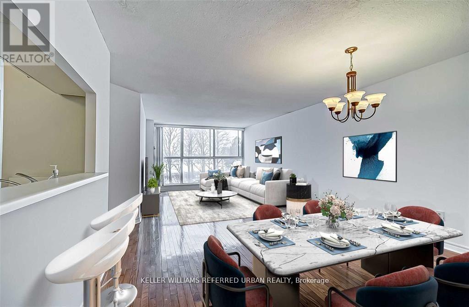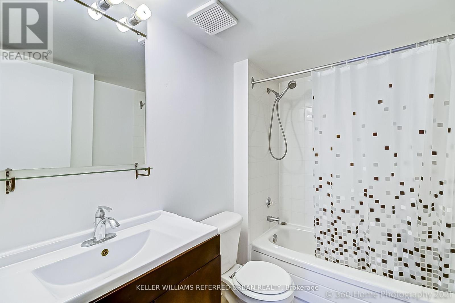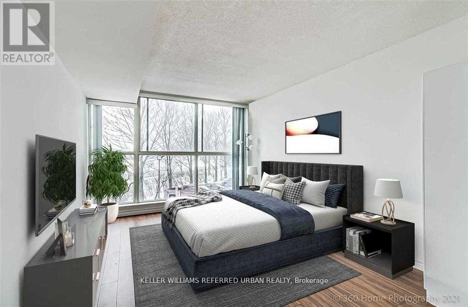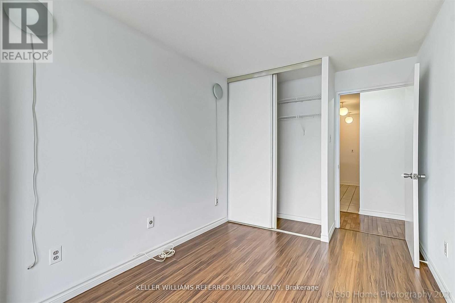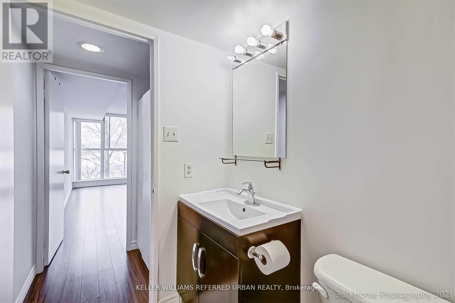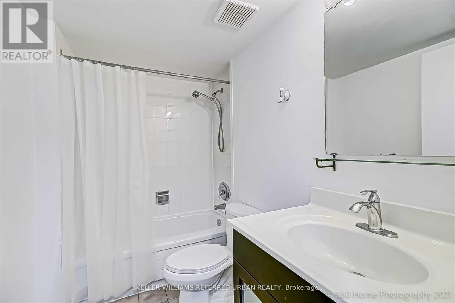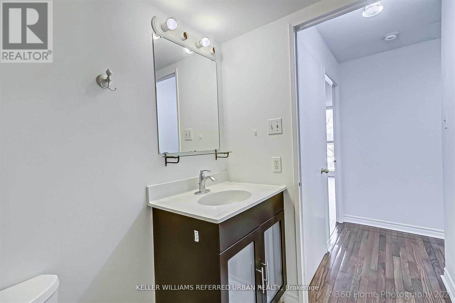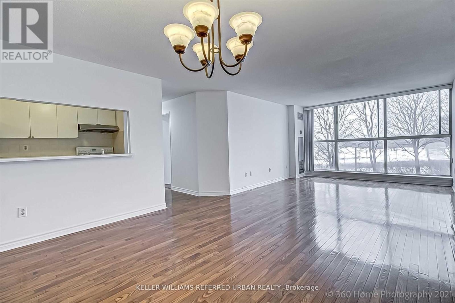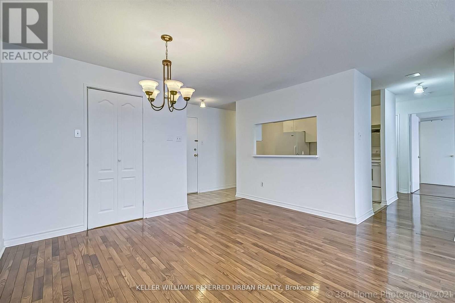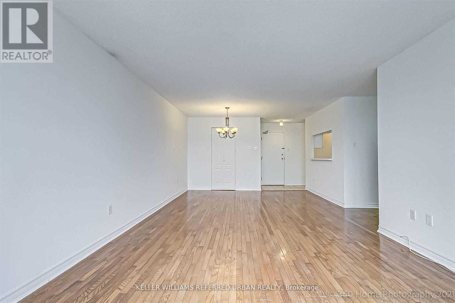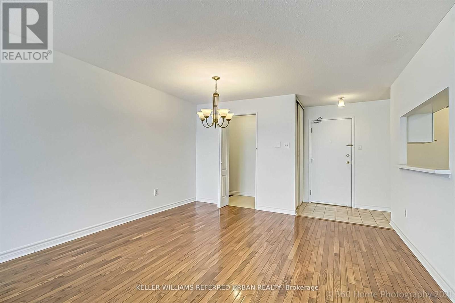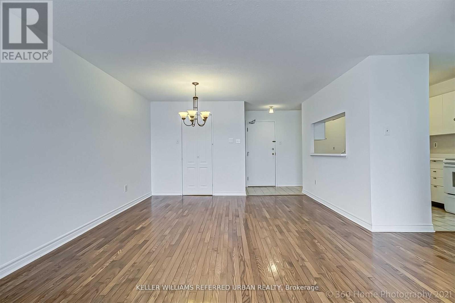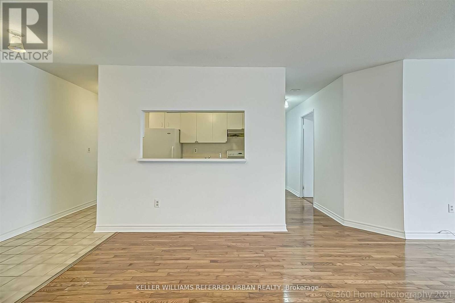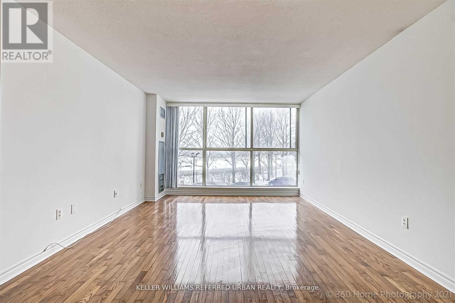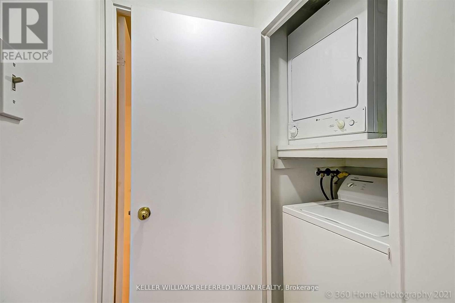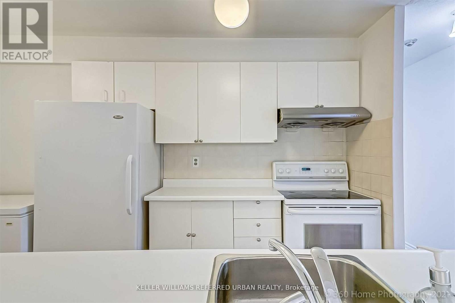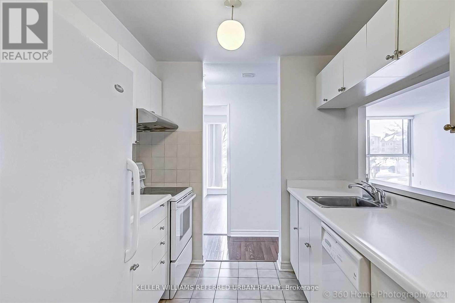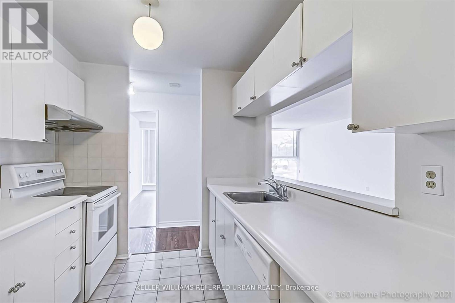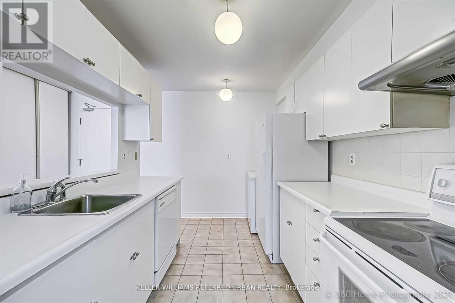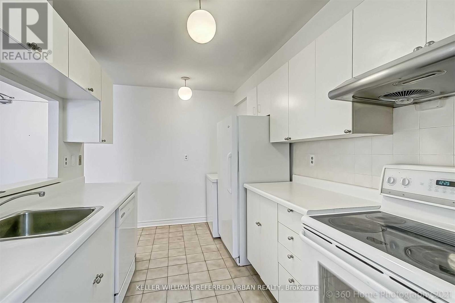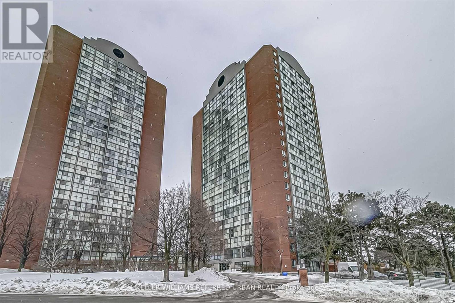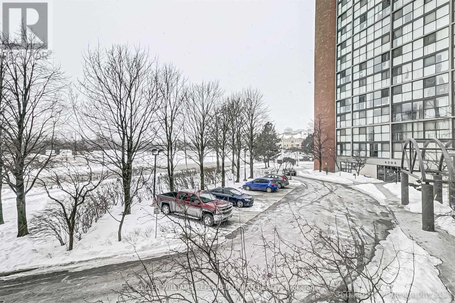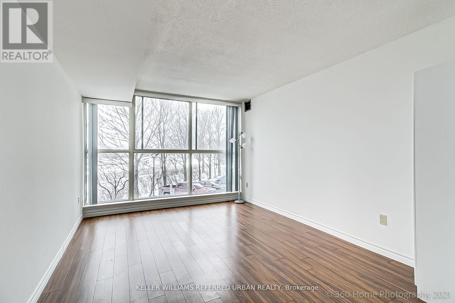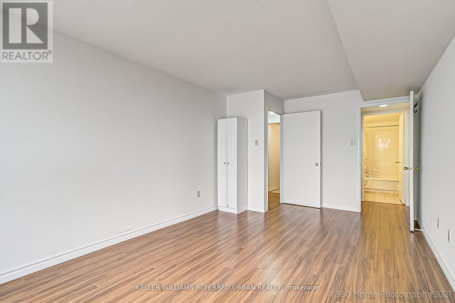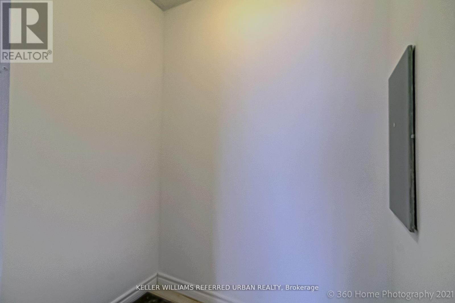| Bathrooms2 | Bedrooms2 |
| Property TypeSingle Family |
|
Great opportunity to live in City Centre, in a Vibrant Square One neighbourhood, surrounded by an abundance of shopping, dining & entertainment. Walking distance to Square One, minutes to Regional Transit Bus and GO Station, close to highways 403, QEW, 401 and 407.Floor-to-ceiling windows for lots of natural lights. Great condo amenities, just like a Hotel. 2nd-floor suite - No Need For Elevators, Includes Heating, hydro, water, Central Air Condition, Building Insurance, Parking. Virtually Staged. **** EXTRAS **** Luxury 2 bedrooms + 2 Full 4-piece Washrooms, Parking #346, ensuite, laundry. Visitor Parking,24-hour security, laminated floors throughout. (id:54154) |
| Amenities NearbyHospital, Park, Place of Worship, Schools, Public Transit | Community FeaturesPet Restrictions, Community Centre |
| FeaturesCarpet Free | Maintenance Fee984.00 |
| Maintenance Fee Payment UnitMonthly | Maintenance Fee TypeCommon Area Maintenance, Heat, Electricity, Insurance, Parking, Water |
| Management CompanyCrossbridge Condominium Services 905-566-7102 | OwnershipCondominium/Strata |
| Parking Spaces1 | PoolIndoor pool |
| TransactionFor sale |
| Bedrooms Main level2 | AmenitiesSecurity/Concierge, Party Room, Visitor Parking, Exercise Centre, Recreation Centre |
| AppliancesDishwasher, Dryer, Refrigerator, Stove, Washer | CoolingCentral air conditioning |
| Exterior FinishBrick, Concrete | Bathrooms (Total)2 |
| Heating FuelNatural gas | HeatingForced air |
| TypeApartment |
| AmenitiesHospital, Park, Place of Worship, Schools, Public Transit |
| Level | Type | Dimensions |
|---|---|---|
| Ground level | Dining room | Measurements not available |
Listing Office: KELLER WILLIAMS REFERRED URBAN REALTY
Data Provided by Toronto Regional Real Estate Board
Last Modified :09/07/2024 12:14:53 AM
MLS®, REALTOR®, and the associated logos are trademarks of The Canadian Real Estate Association

