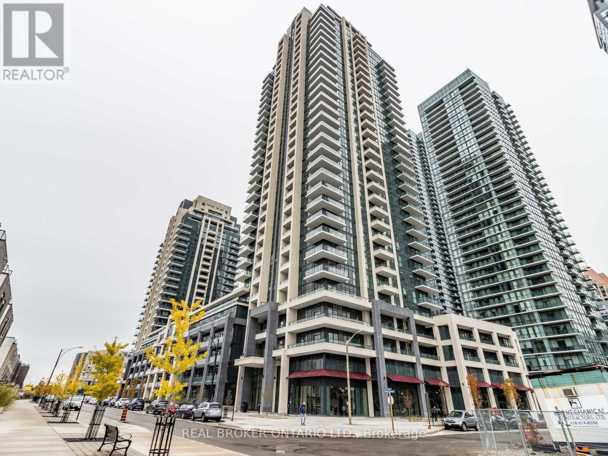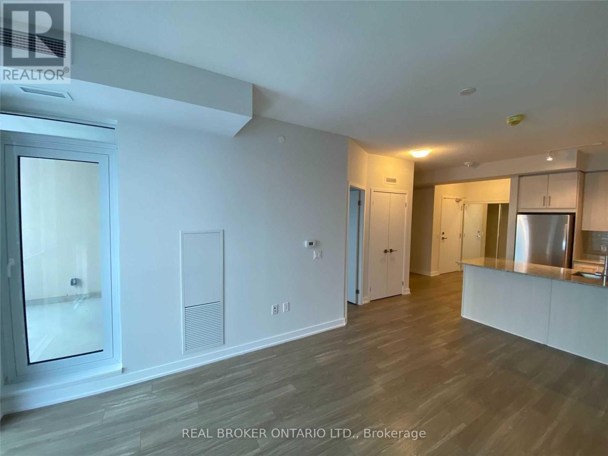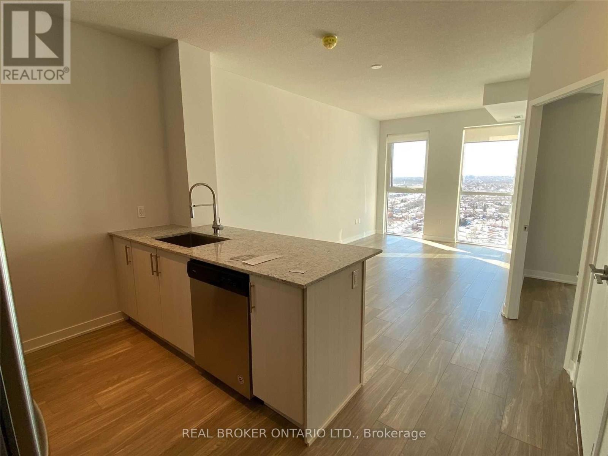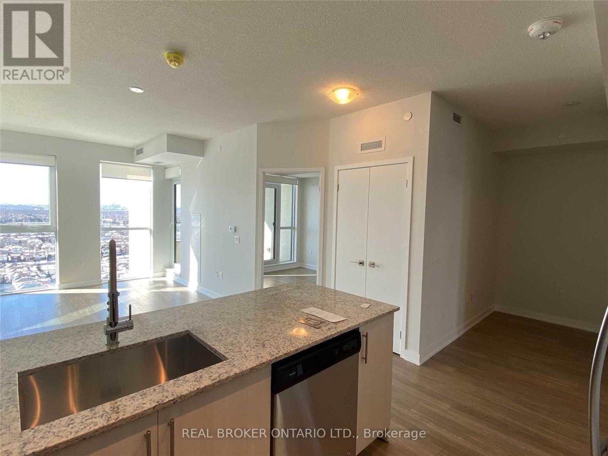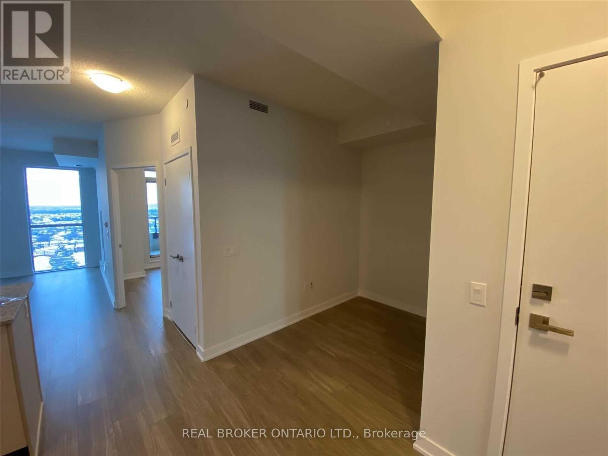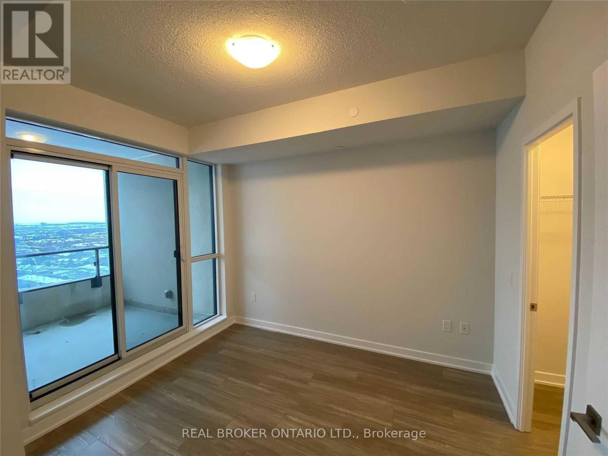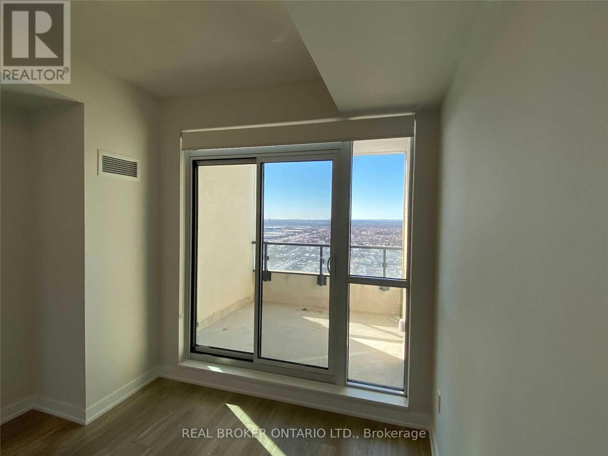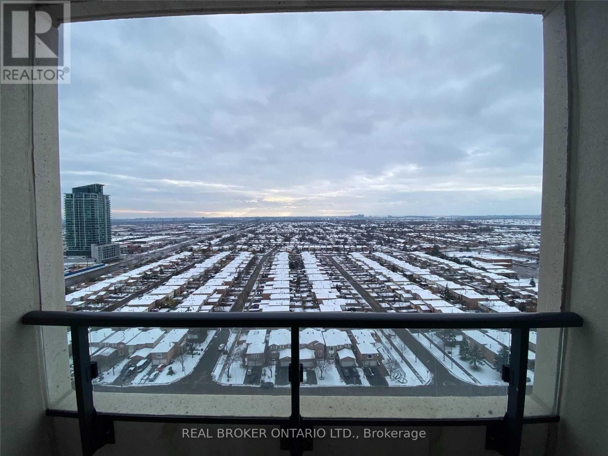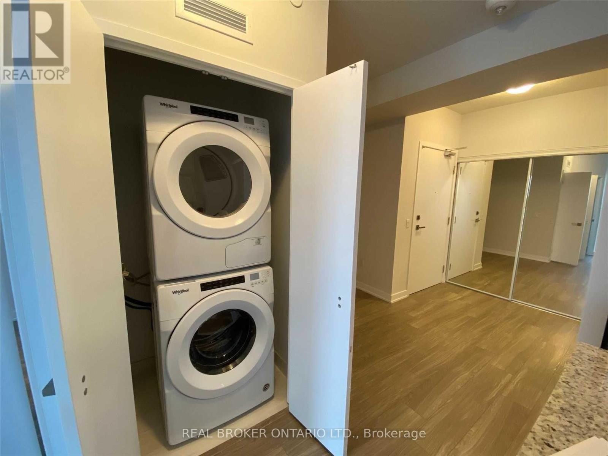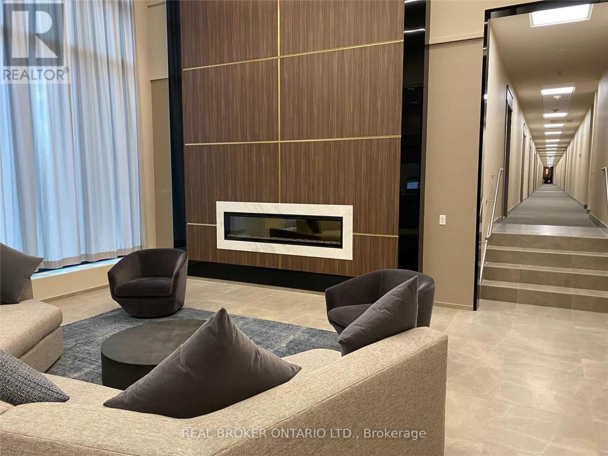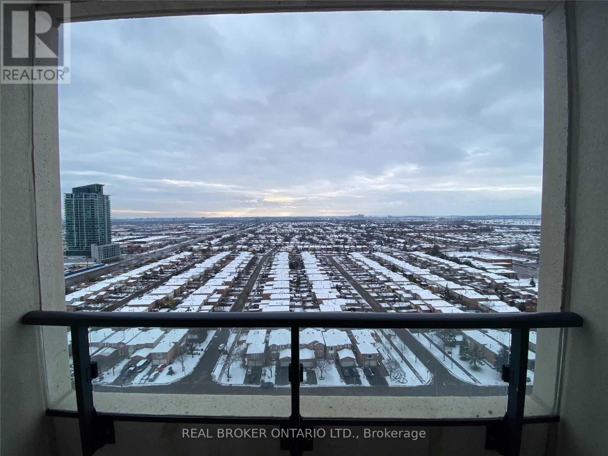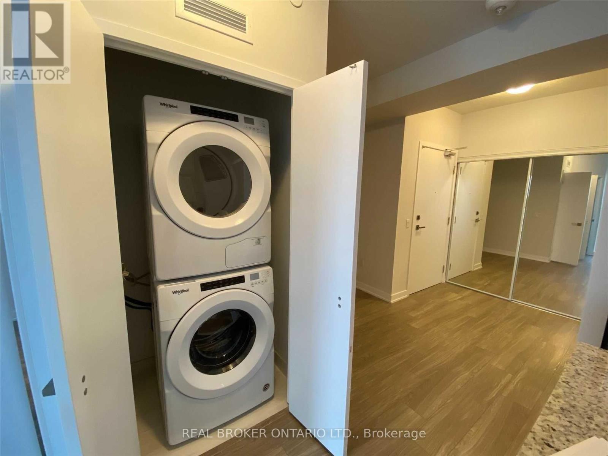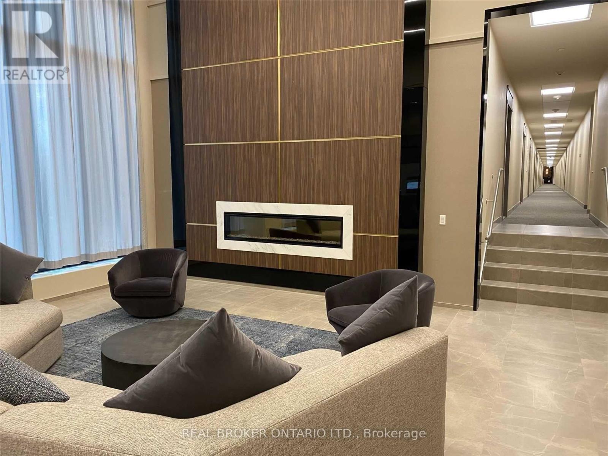| Bathrooms1 | Bedrooms2 |
| Property TypeSingle Family |
|
Stunning 1 Bedroom Plus Den Condo In 3 Year Old Block Nine Tower. Laminate Flooring Throughout (No Carpet). High Floor To Enjoy Beautiful Sunsets From Large Private Balcony. Modern Kitchen W/Breakfast Bar, Granite Countertops & S/S Appliances. Bright Primary Bedroom W/ Walk-In Closet. Ensuite Laundry. Fantastic Building Amenities. Conveniently Located Steps From Square One Mall, Sheridan College, Celebrations Square & Many Restaurants. Minutes From HWY 403. (id:54154) |
| Amenities NearbyPublic Transit | Community FeaturesPets not Allowed |
| FeaturesBalcony | Lease2650.00 |
| Lease Per TimeMonthly | Management CompanyDel Property Management |
| OwnershipCondominium/Strata | Parking Spaces1 |
| PoolIndoor pool | TransactionFor rent |
| Bedrooms Main level1 | Bedrooms Lower level1 |
| AmenitiesStorage - Locker, Security/Concierge, Exercise Centre | CoolingCentral air conditioning |
| Exterior FinishConcrete | Bathrooms (Total)1 |
| Heating FuelNatural gas | HeatingForced air |
| TypeApartment |
| AmenitiesPublic Transit |
| Level | Type | Dimensions |
|---|---|---|
| Flat | Living room | 5.48 m x 3.04 m |
| Flat | Dining room | 5.48 m x 3.04 m |
| Flat | Kitchen | 2.43 m x 2.43 m |
| Flat | Primary Bedroom | 3.04 m x 3.35 m |
| Flat | Den | 2.13 m x 1.82 m |
Listing Office: REAL BROKER ONTARIO LTD.
Data Provided by Toronto Regional Real Estate Board
Last Modified :13/04/2024 09:26:19 PM
MLS®, REALTOR®, and the associated logos are trademarks of The Canadian Real Estate Association

