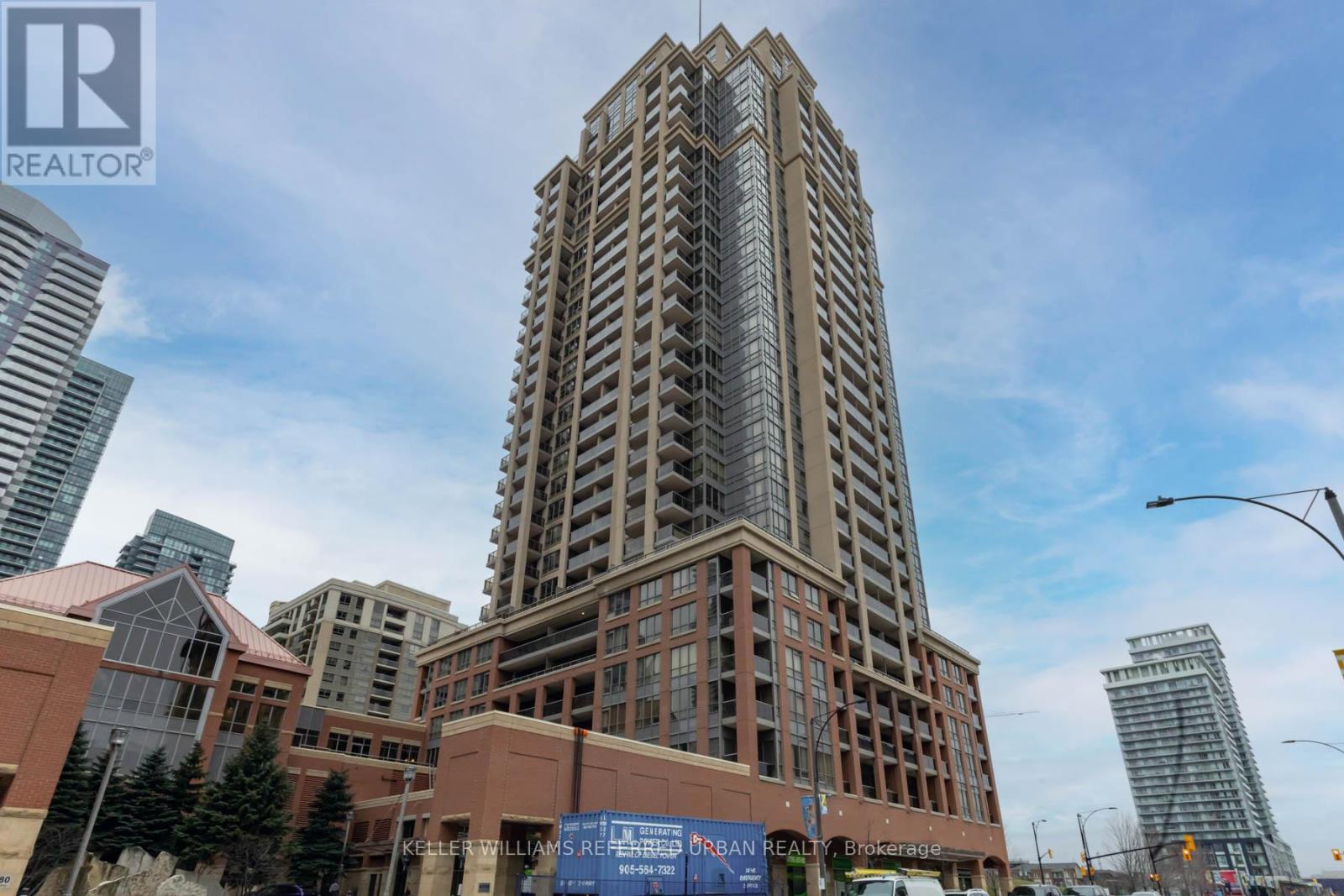| Bathrooms1 | Bedrooms2 |
| Property TypeSingle Family |
|
""Capital 1"" in the heart of Mississauga. This 1 + den has a spacious balcony for your summer 'Al Fresco' dining. The den could be utilized as a perfect office or 2nd bedroom. Open and unobstructed sunny south view overlooking 'Celebration Square'. Steps to Square One with 24 groceries (Rabba), medical/dental clinic and your morning coffee (2nd Cup) in the base of the building. Minutes to major highways. Individually controlled heating & air conditioning means you will always be comfortable. Property is being sold ""as-is"" ""where-is"". **** EXTRAS **** Amenities in the building will exceed your expectations with 24 hour concierge, weight & cardio rooms, pool, hot tub, sauna, golf simulator, games room, movie theatre, party room & garden terrace with barbeques. (id:54154) |
| Amenities NearbyHospital, Park, Public Transit, Schools | Community FeaturesCommunity Centre |
| FeaturesBalcony | Maintenance Fee0.00 |
| Maintenance Fee Payment UnitMonthly | Management CompanyMaple Ridge Community Management |
| OwnershipCondominium/Strata | Parking Spaces1 |
| PoolIndoor pool | TransactionFor sale |
| Bedrooms Main level1 | Bedrooms Lower level1 |
| AmenitiesStorage - Locker, Security/Concierge, Party Room, Exercise Centre | CoolingCentral air conditioning |
| Exterior FinishBrick | Bathrooms (Total)1 |
| Heating FuelNatural gas | HeatingForced air |
| TypeApartment |
| AmenitiesHospital, Park, Public Transit, Schools |
| Level | Type | Dimensions |
|---|---|---|
| Main level | Living room | 17.88 m x 10.43 m |
| Main level | Dining room | 10.43 m x Measurements not available |
| Main level | Kitchen | 8.1 m x 8.1 m |
| Main level | Primary Bedroom | 9.91 m x 9.41 m |
| Main level | Den | 8.4 m x 6.69 m |
Listing Office: KELLER WILLIAMS REFERRED URBAN REALTY
Data Provided by Toronto Regional Real Estate Board
Last Modified :09/04/2024 11:25:54 AM
MLS®, REALTOR®, and the associated logos are trademarks of The Canadian Real Estate Association
















