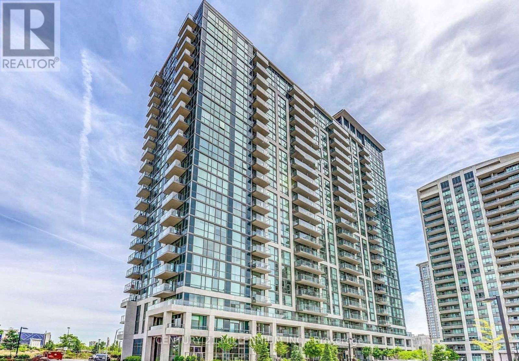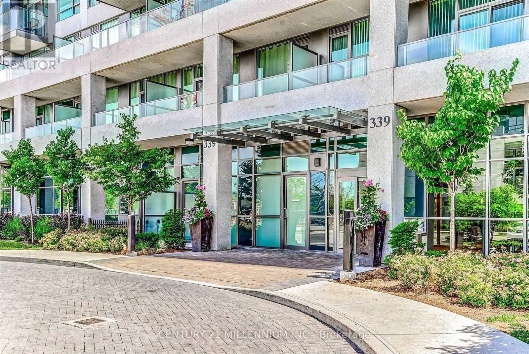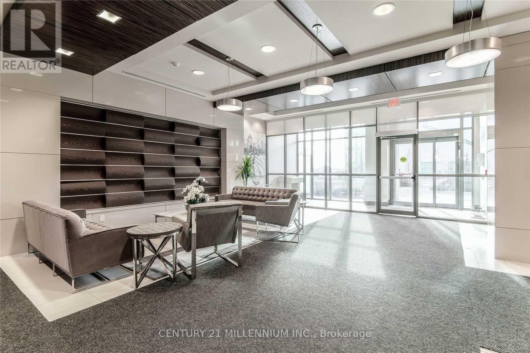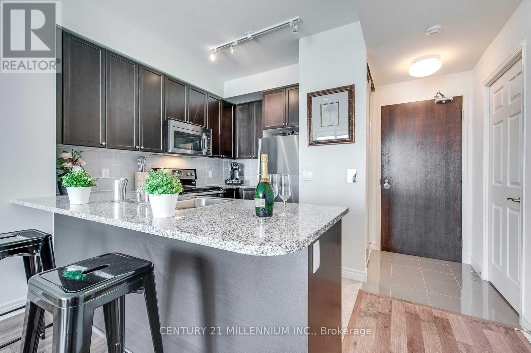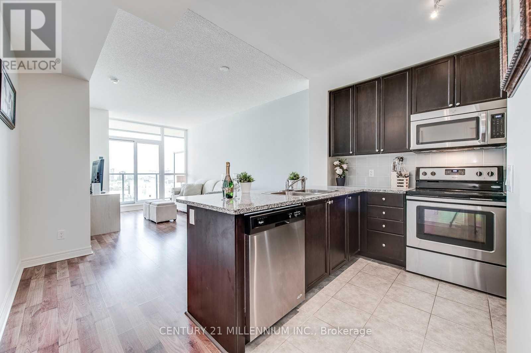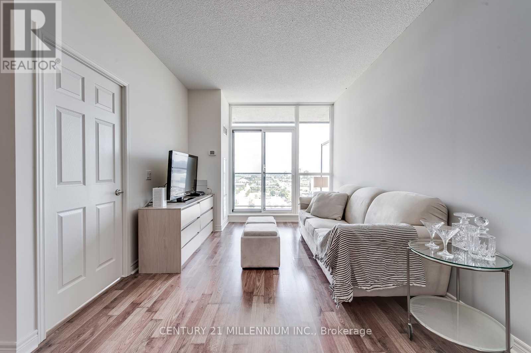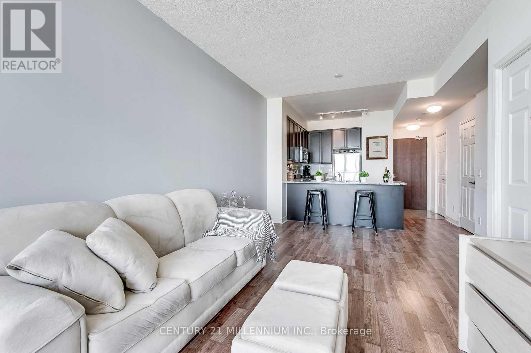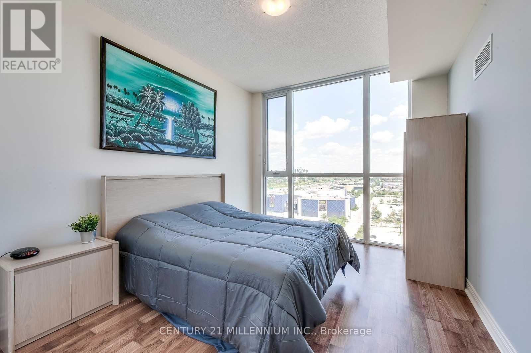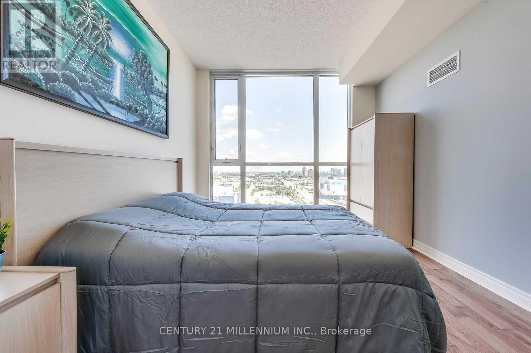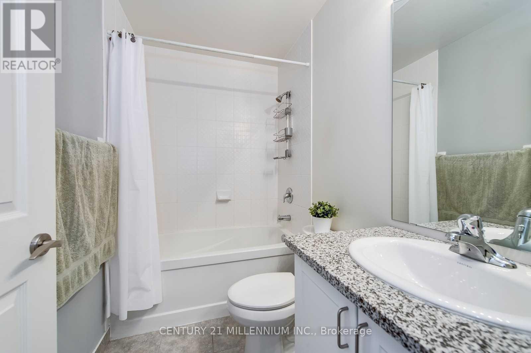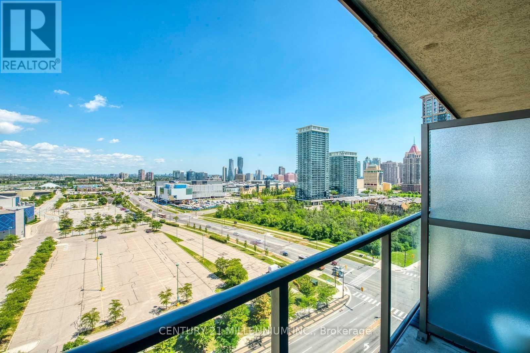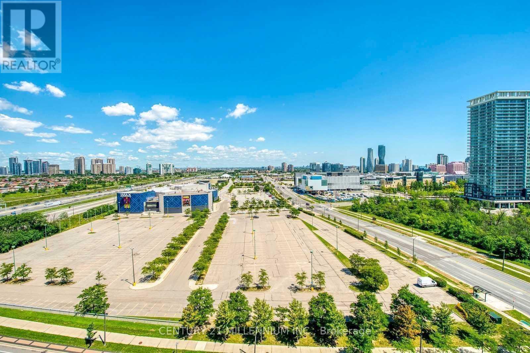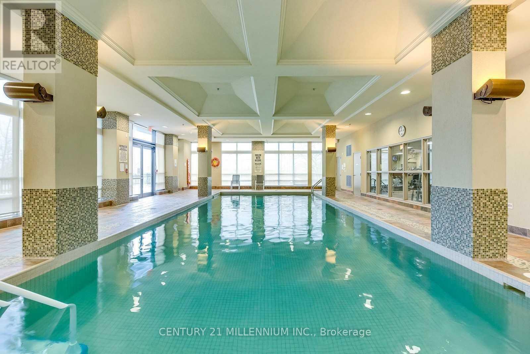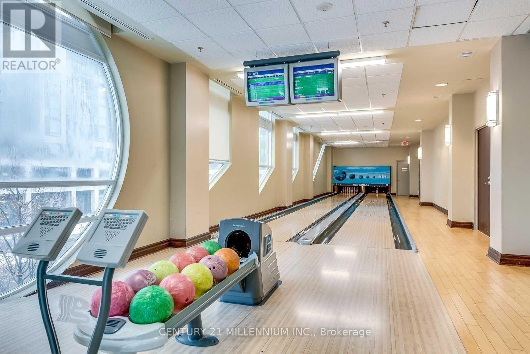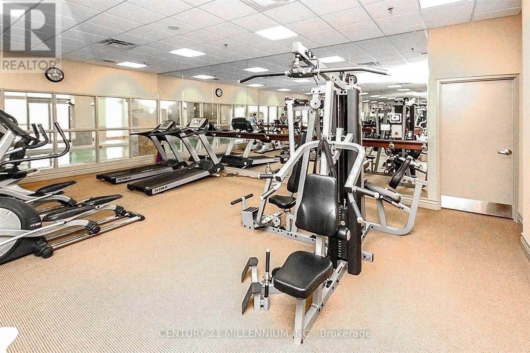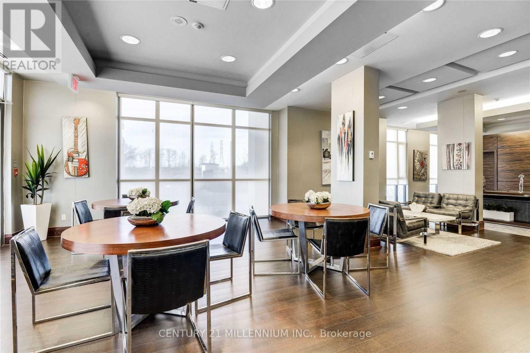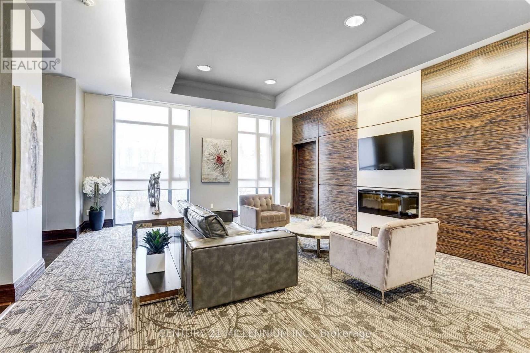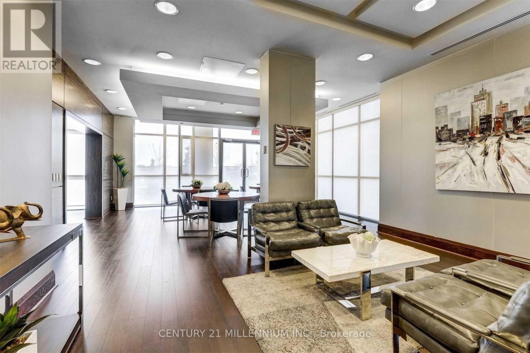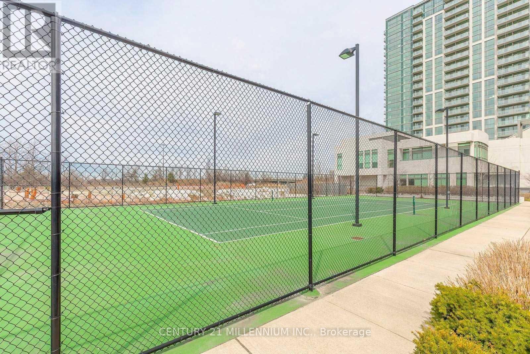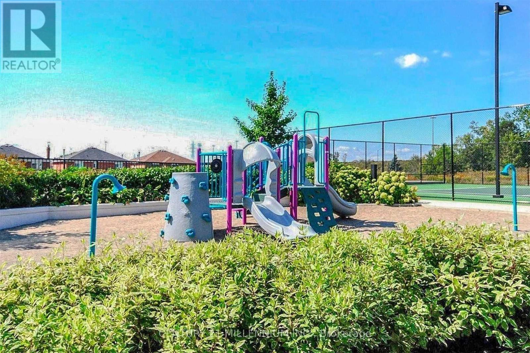| Bathrooms1 | Bedrooms1 |
| Property TypeSingle Family |
|
Welcome To Mirage! 2016 Conservatory Group Built, Highly Reputed Building In The Heart Of CityCentre. This Beautiful And Spacious 1 Br Unit Boasts Of Stainless Steel Appliances KitchenAppliances, Granite Kitchen, An Open Concept Layout, Floor To Ceiling Windows In The Main BedroomAnd More! Enjoy Stunning Unobstructed Views Of The Square One Area. Just Mins Away From PublicTransit, Sq1 Shopping Mall, Living Arts Centre, Ymca, Sheridan College! **** EXTRAS **** S/S Fridge, S/S Stove, S/S Dishwasher, S/S B/I Microwave/Hoodrange, Washer & Dryer, Existing Elf's.1 Parking Spot & 1 Locker Included! ***Photos From Prior Listing Before The Unit Was Occupied ByCurrent Tenants*** (id:54154) |
| Amenities NearbyPublic Transit, Schools | FeaturesBalcony |
| Maintenance Fee454.54 | Maintenance Fee Payment UnitMonthly |
| Management CompanyCitytowers Property Management Inc. | OwnershipCondominium/Strata |
| Parking Spaces1 | TransactionFor sale |
| Bedrooms Main level1 | AmenitiesStorage - Locker, Security/Concierge, Visitor Parking, Exercise Centre |
| CoolingCentral air conditioning | Exterior FinishConcrete |
| Bathrooms (Total)1 | Heating FuelNatural gas |
| HeatingForced air | TypeApartment |
| AmenitiesPublic Transit, Schools |
| Level | Type | Dimensions |
|---|---|---|
| Main level | Living room | 5.79 m x 3.72 m |
| Main level | Dining room | 5.79 m x 3.72 m |
| Main level | Kitchen | 3 m x 2.71 m |
| Main level | Bedroom | 3.87 m x 3.12 m |
Listing Office: CENTURY 21 MILLENNIUM INC.
Data Provided by Toronto Regional Real Estate Board
Last Modified :01/05/2024 09:31:19 PM
MLS®, REALTOR®, and the associated logos are trademarks of The Canadian Real Estate Association

