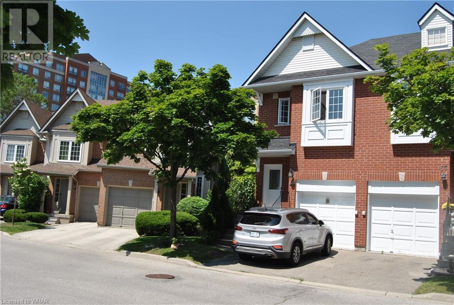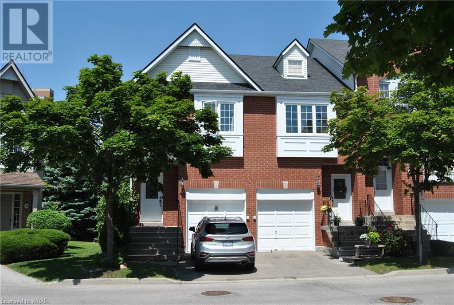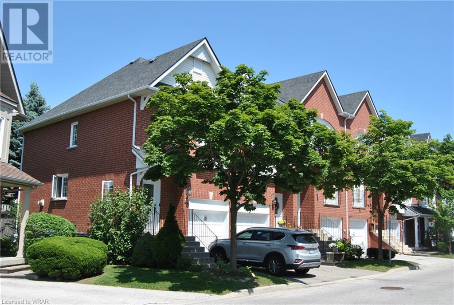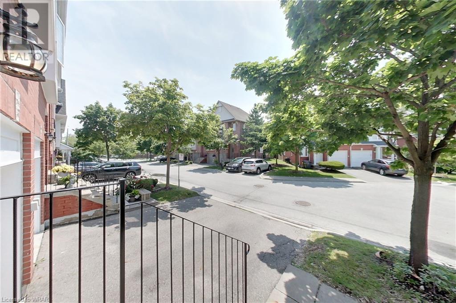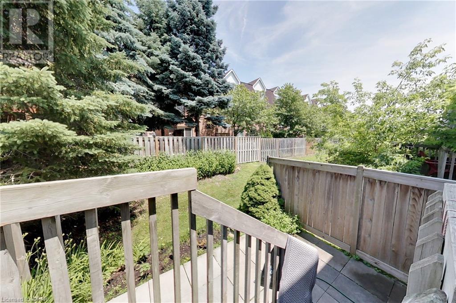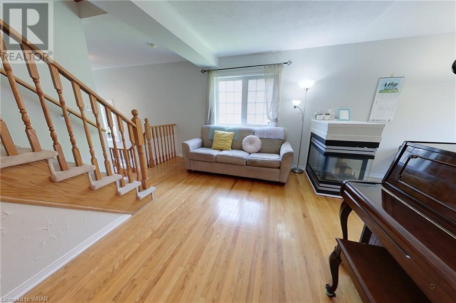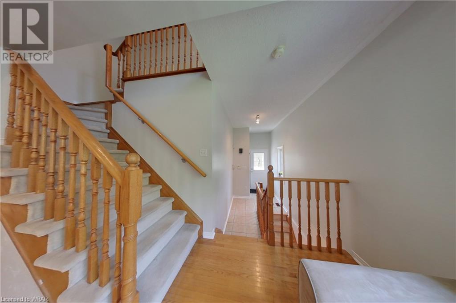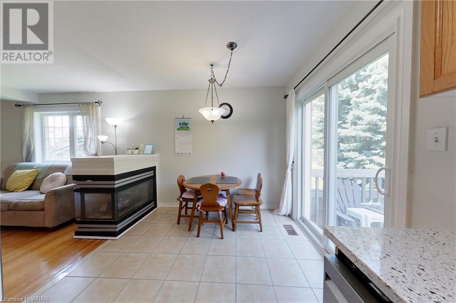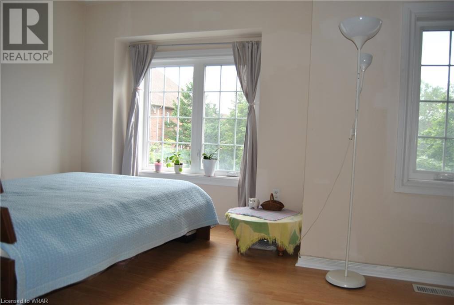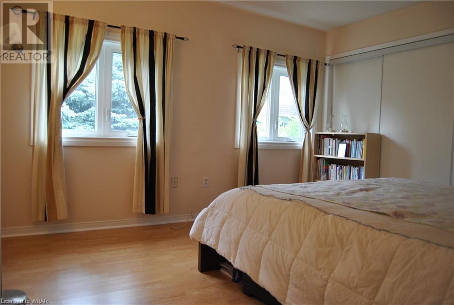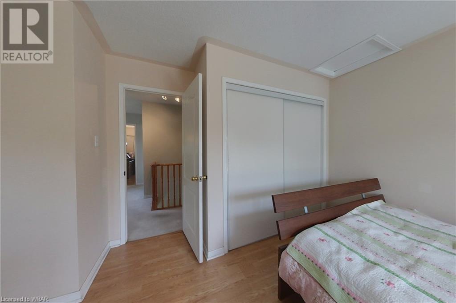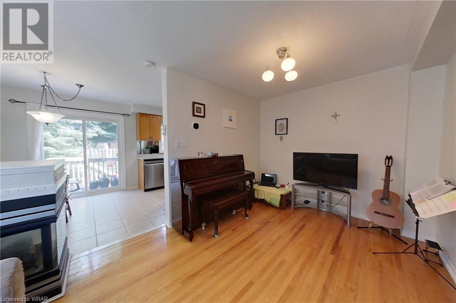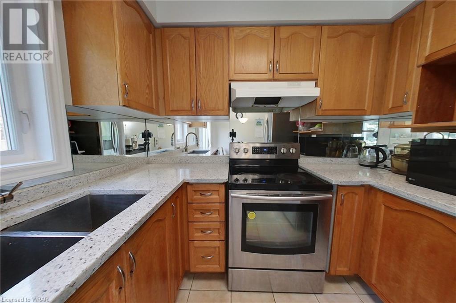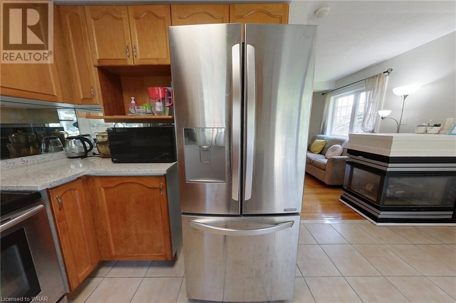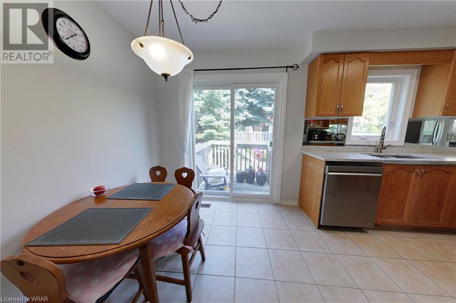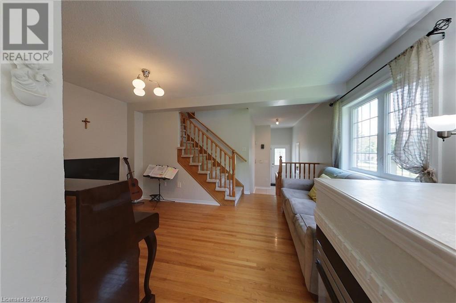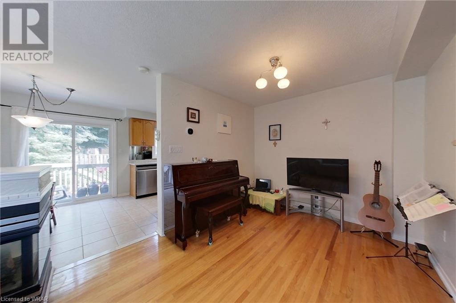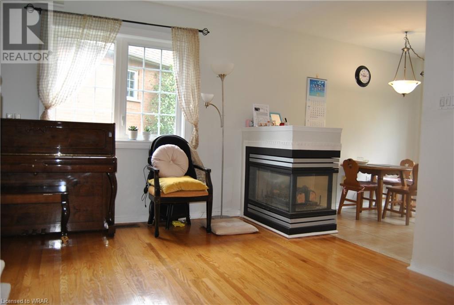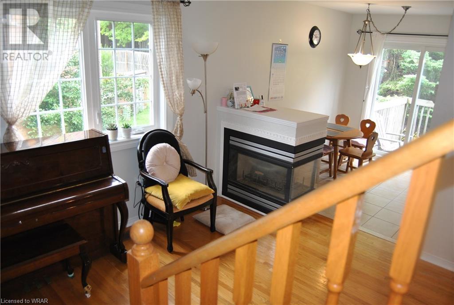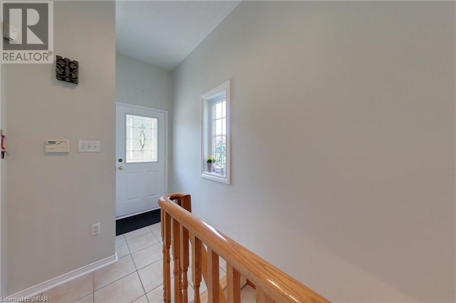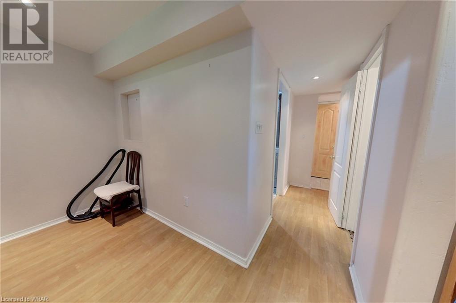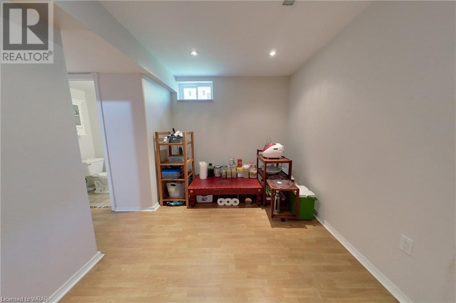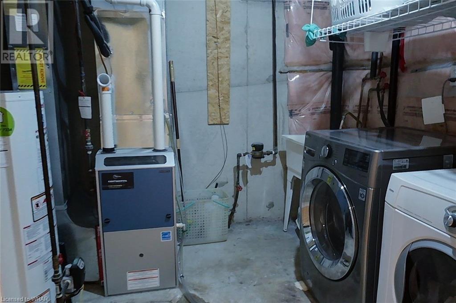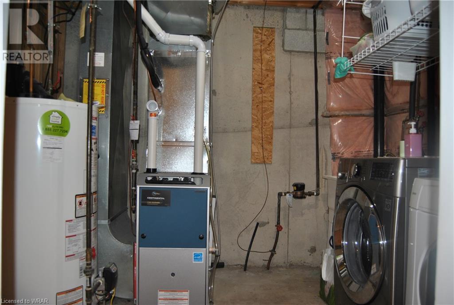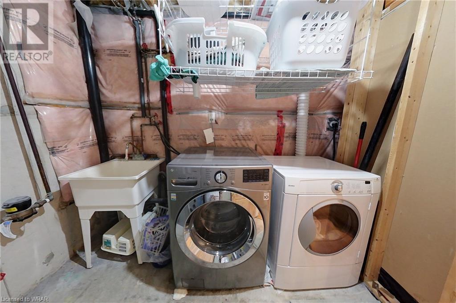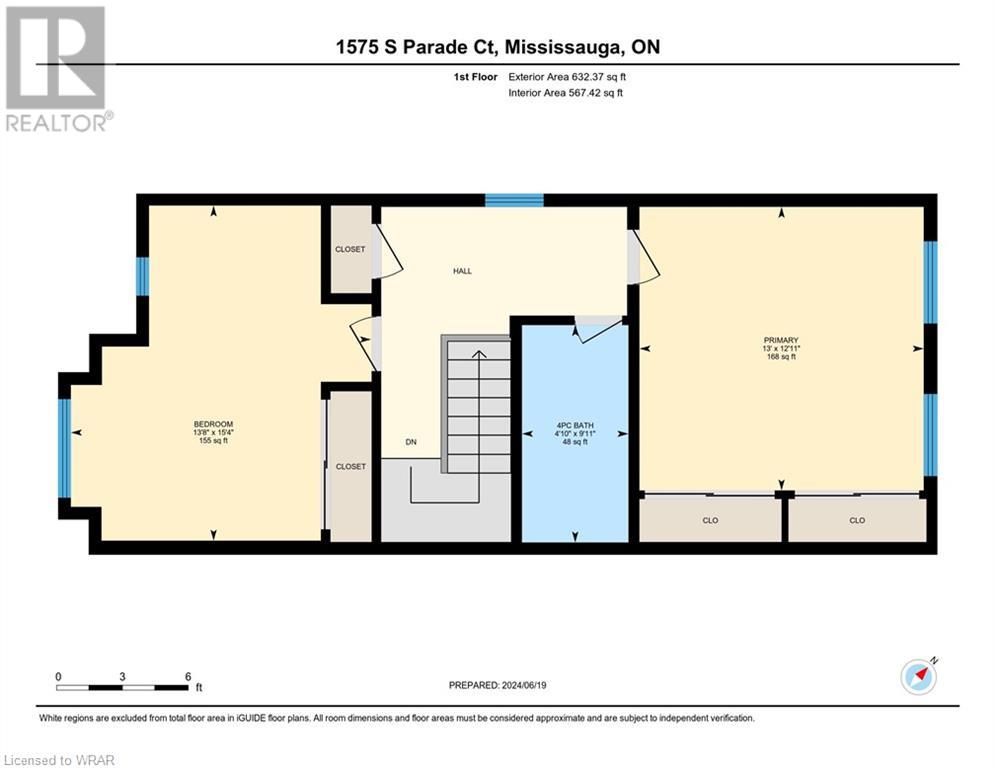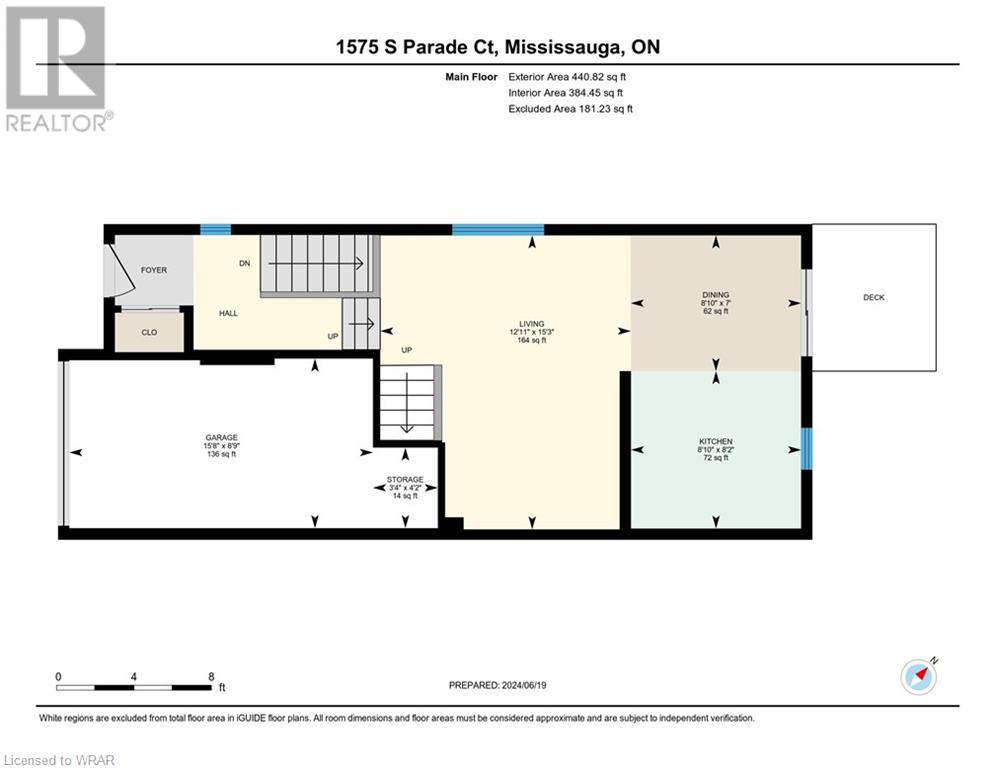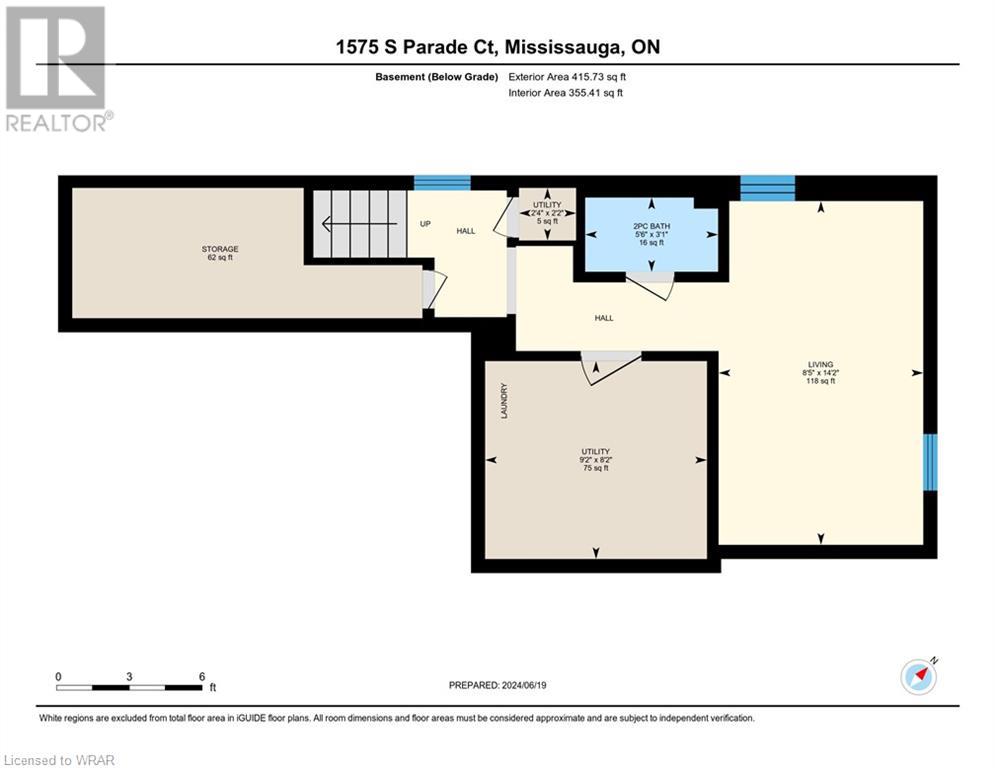| Bathrooms2 | Bedrooms2 |
| Property TypeSingle Family | Built in1999 |
| Building Area1489 |
|
A Gorgeous 2 storey Townhouse end-unit condo with 2 Spacious Bedrooms and 2 bathrooms. The house is in a highly desirable location in Mississauga, offering convenience and accessibility to various amenities. Being close to parks, schools, shopping centers, and public transportation, including the GO transit station, adds significant value for daily living and ease of commute. The proximity to the University of Toronto Mississauga Campus, being just about 10 minutes away by car. This corner unit offers a bright and cozy atmosphere complemented by a private backyard. The main floor features a comfortable living room complete with a fireplace, and a kitchen equipped with all stainless steel appliances. A patio door opens to the charming backyard, perfect for relaxation or entertaining. On the upper level, you’ll find two spacious bedrooms and a four-piece bathroom. The finished basement includes a two-piece bathroom, mechanical & laundry room, and a versatile living space that can serve as an additional bedroom, home office, or whatever suits your needs. Recent Upgrades: In 2023, a new furnace and heat pump unit were installed to ensure efficient heating and cooling. The roof, windows, and window frames were installed in 2022 by the condominium management company. Additionally, the seller has recently installed a brand-new dishwasher in 2024. Please book your showings and don't miss out. (id:54154) Please visit : Multimedia link for more photos and information |
| Amenities NearbyPark, Public Transit, Schools, Shopping | Community FeaturesHigh Traffic Area |
| EquipmentWater Heater | FeaturesCul-de-sac, Paved driveway, Automatic Garage Door Opener |
| Maintenance Fee477.00 | Maintenance Fee Payment UnitMonthly |
| Maintenance Fee TypeInsurance, Property Management | OwnershipCondominium |
| Parking Spaces2 | Rental EquipmentWater Heater |
| TransactionFor sale | Zoning DescriptionRM4 |
| Bedrooms Main level2 | Bedrooms Lower level0 |
| AppliancesDishwasher, Dryer, Refrigerator, Stove, Washer, Window Coverings, Garage door opener | Architectural Style2 Level |
| Basement DevelopmentFinished | BasementFull (Finished) |
| Constructed Date1999 | Construction Style AttachmentAttached |
| CoolingCentral air conditioning | Exterior FinishBrick |
| Fireplace PresentYes | Fireplace Total1 |
| Bathrooms (Half)1 | Bathrooms (Total)2 |
| Heating FuelNatural gas | HeatingForced air |
| Size Interior1489 sqft | Storeys Total2 |
| TypeRow / Townhouse | Utility WaterMunicipal water |
| Access TypeHighway access | AmenitiesPark, Public Transit, Schools, Shopping |
| SewerMunicipal sewage system |
| Level | Type | Dimensions |
|---|---|---|
| Second level | 4pc Bathroom | 8'11'' x 4'10'' |
| Second level | Bedroom | 15'4'' x 13'8'' |
| Second level | Bedroom | 12'11'' x 13'0'' |
| Basement | Den | 14'2'' x 8'5'' |
| Basement | 2pc Bathroom | 3'1'' x 5'6'' |
| Main level | Dining room | 7'0'' x 8'10'' |
| Main level | Living room | 15'3'' x 12'11'' |
| Main level | Kitchen | 8'2'' x 8'10'' |
Listing Office: SOLID STATE REALTY INC.
Data Provided by Cornerstone - Waterloo Region
Last Modified :05/07/2024 02:29:02 PM
MLS®, REALTOR®, and the associated logos are trademarks of The Canadian Real Estate Association

