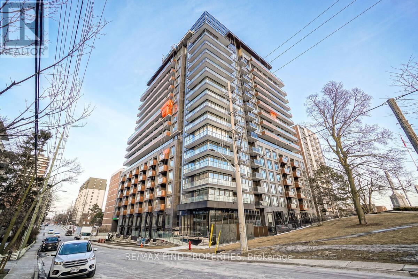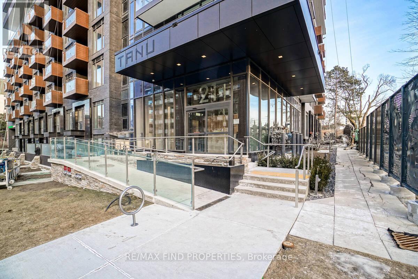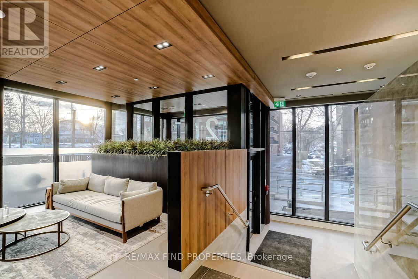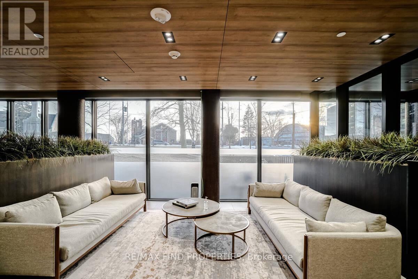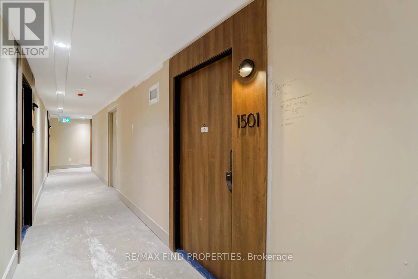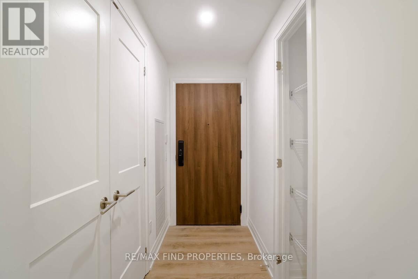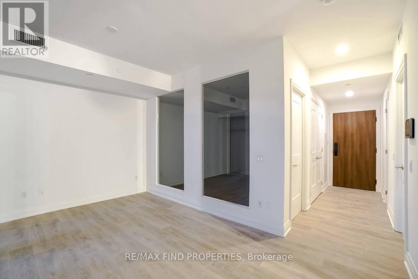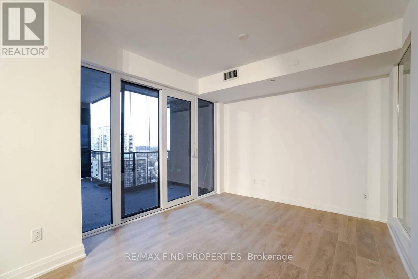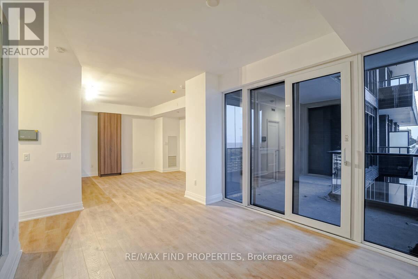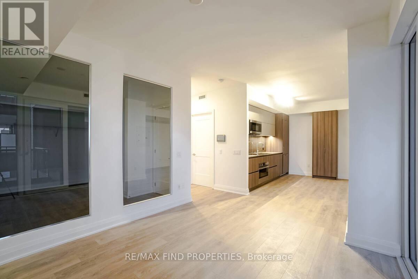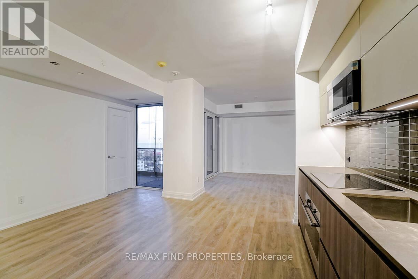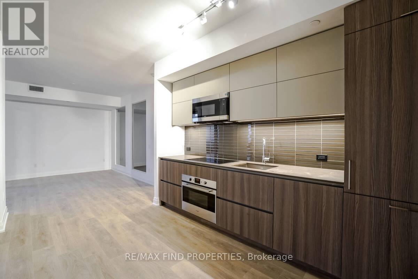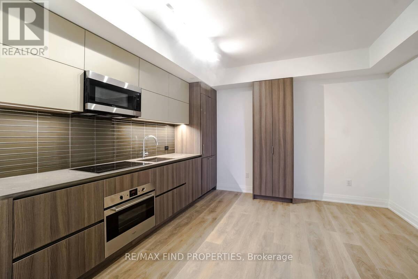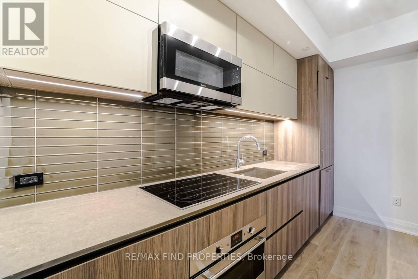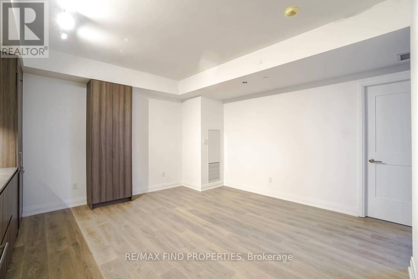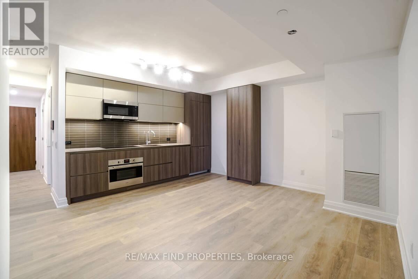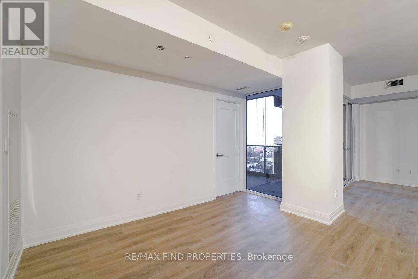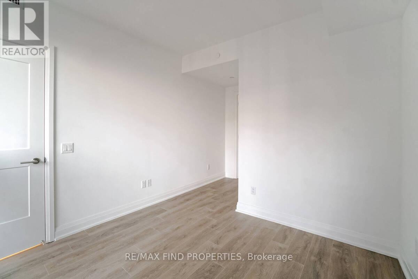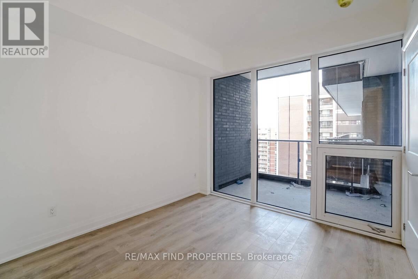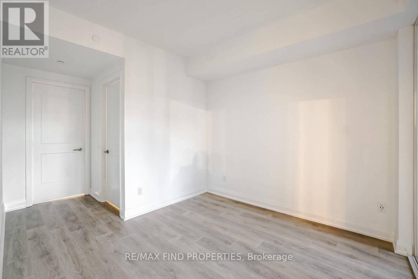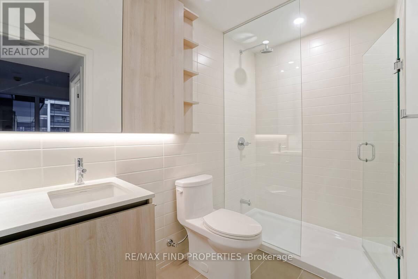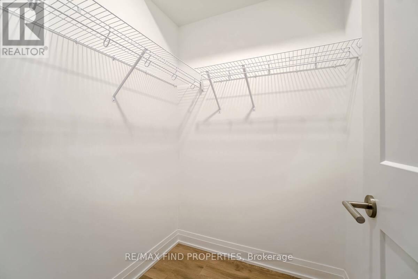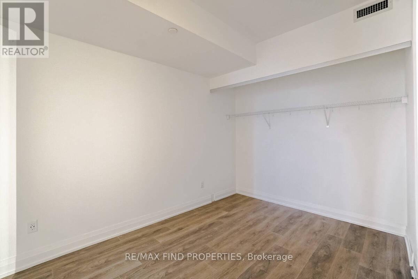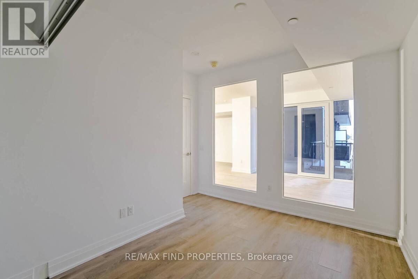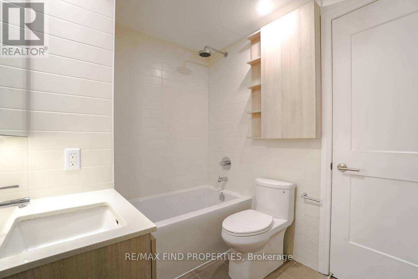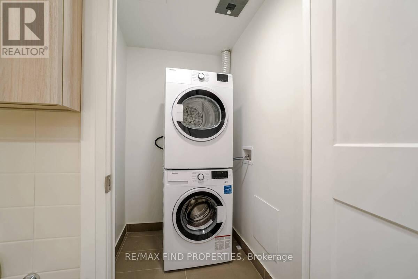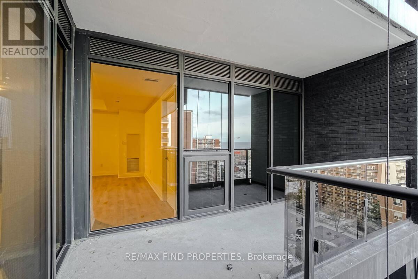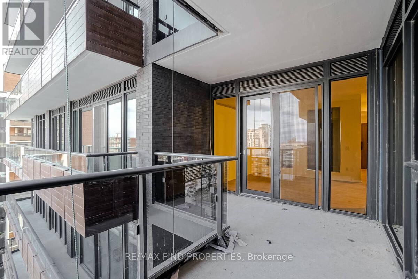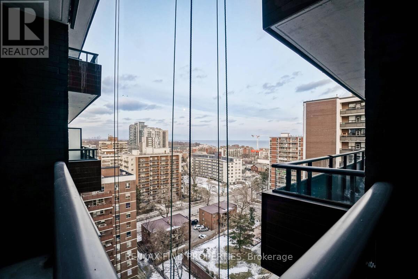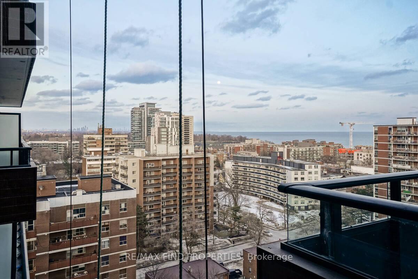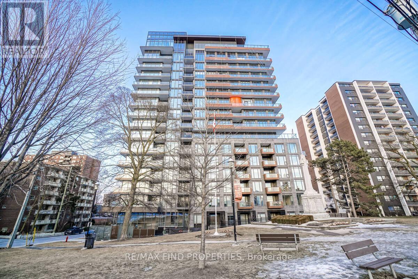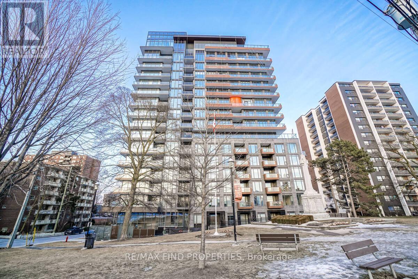| Bathrooms2 | Bedrooms2 |
| Property TypeSingle Family |
|
Designed By Ibi Group, Tanu Fuses Natural Materials-Contemporary Architecture To Create A Warm, Sophisticated Condominium Residence. Steps To Waterfront Parks, Trails, Restaurants, Retail,& Port Credit Go Station. 2 Bdrm & 2 Bath Open Living Area Makes Great Space For Entertaining. Spacious L-Shaped Balcony Minutes To: Lake, Parks, Go, Boutiques, Cafes & More. Enjoy Sunsets And More In This Th With Smart Home Technology. **** EXTRAS **** 2 BIKE LOCKERS LEVEL A # 76 & 77 (id:54154) Please visit : Multimedia link for more photos and information |
| Community FeaturesPet Restrictions | FeaturesBalcony, In suite Laundry |
| Maintenance Fee843.84 | Maintenance Fee Payment UnitMonthly |
| Maintenance Fee TypeCommon Area Maintenance, Insurance, Parking | Management CompanyCrossbridge Condominium Services Ltd |
| OwnershipCondominium/Strata | Parking Spaces1 |
| TransactionFor sale |
| Bedrooms Main level2 | AmenitiesSeparate Electricity Meters, Storage - Locker |
| AppliancesCooktop, Dishwasher, Dryer, Microwave, Oven, Refrigerator, Washer, Window Coverings | CoolingCentral air conditioning |
| Exterior FinishConcrete | FlooringLaminate |
| Bathrooms (Total)2 | TypeApartment |
| Level | Type | Dimensions |
|---|---|---|
| Flat | Bedroom 2 | 3.35 m x 3.05 m |
| Flat | Living room | 3.43 m x 3.25 m |
| Flat | Kitchen | 5.03 m x 4.6 m |
| Flat | Dining room | 5.03 m x 4.6 m |
| Flat | Primary Bedroom | 3.05 m x 3.05 m |
Listing Office: RE/MAX FIND PROPERTIES
Data Provided by Toronto Regional Real Estate Board
Last Modified :15/07/2024 07:32:08 PM
MLS®, REALTOR®, and the associated logos are trademarks of The Canadian Real Estate Association

