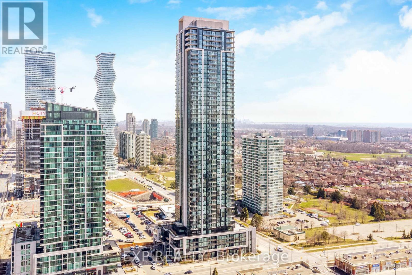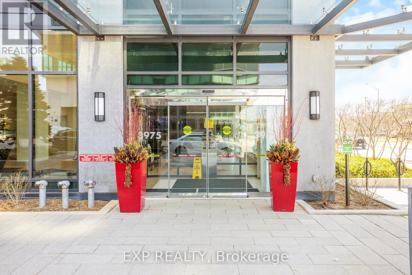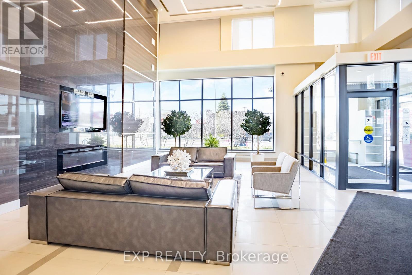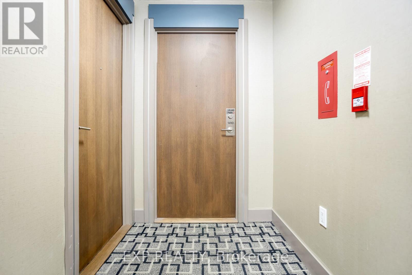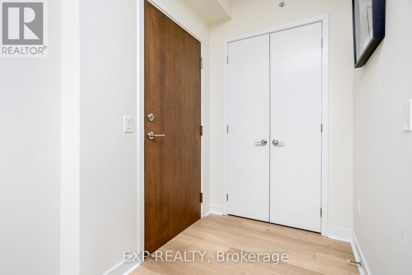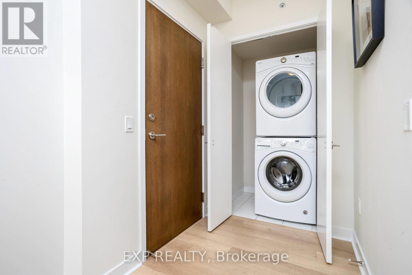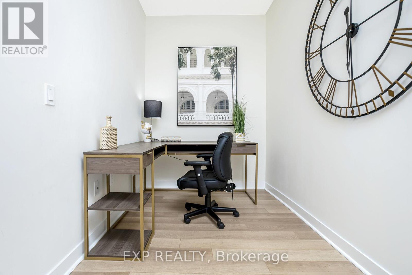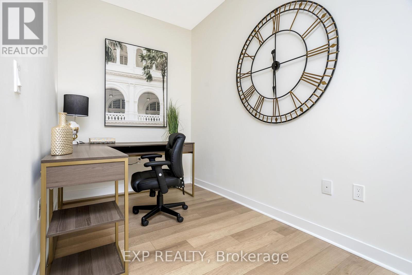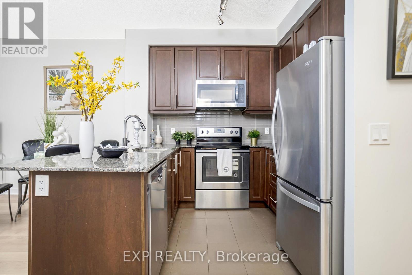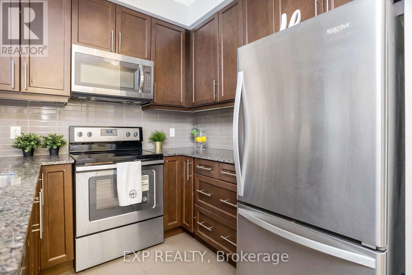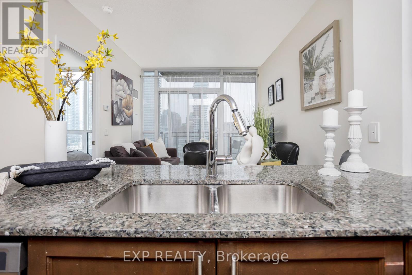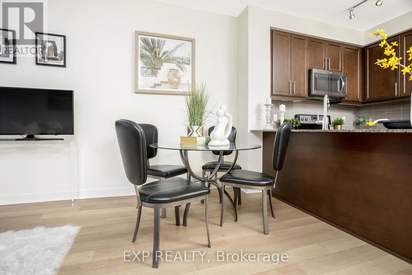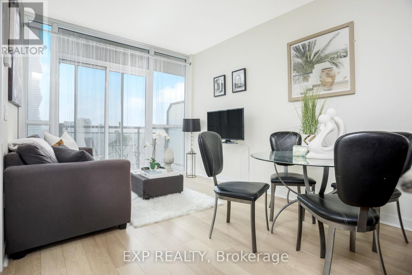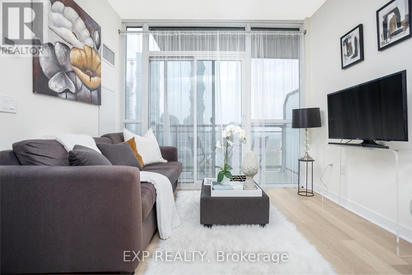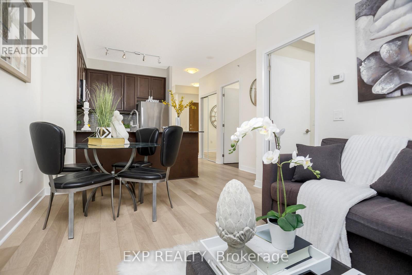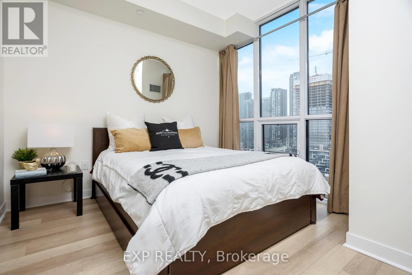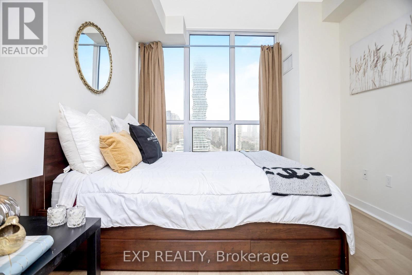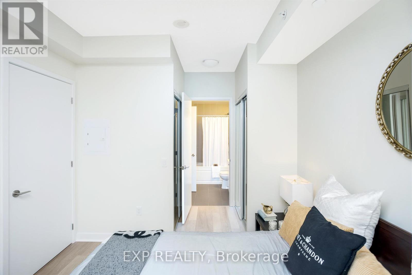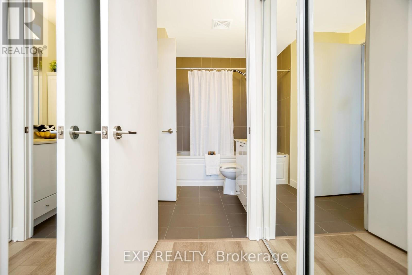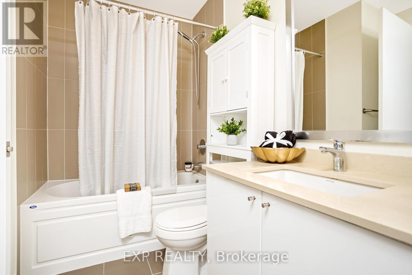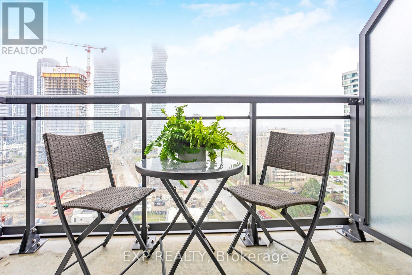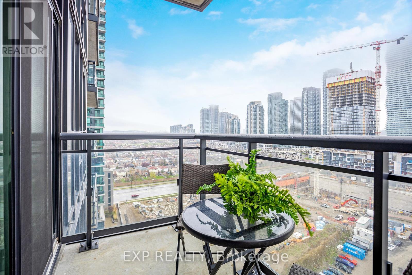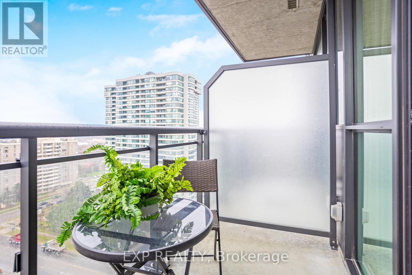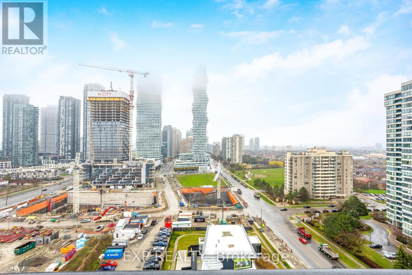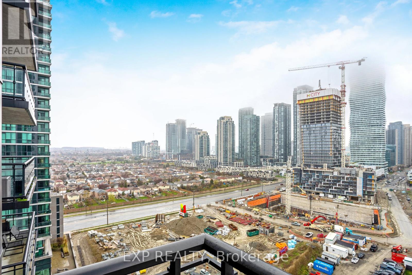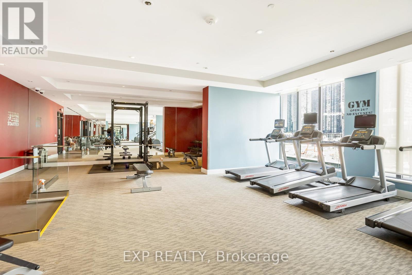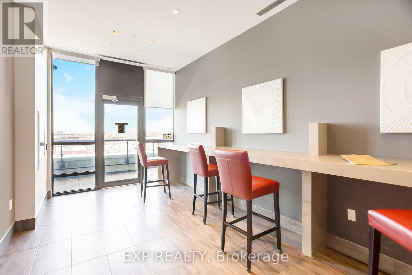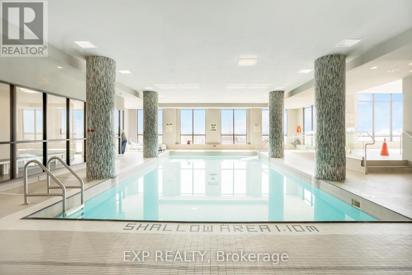| Bathrooms1 | Bedrooms2 |
| Property TypeSingle Family |
|
Perfect 1 Bed + Den Condo In Prime Community. Eat-In Kitchen W/ Granite Counter S/S Appliances, Great Open Concept Layout , 9 Ft Ceilings, Large Balcony, Oversized Master Bedroom & Double Closet. Conveniently Located In The Heart Of Mississauga, Close To Schools, Transit, Hospital, Shopping & More! Indoor Salt Water Pool, Gym, Games & Theatre Rm, Party Rm, Outdoor Terrace W/ Bbq,and so much more! **** EXTRAS **** S/S Appliances, Stacked Washer/Dryer. All Electronic features, 1 Parking And 1 Locker. (id:54154) Please visit : Multimedia link for more photos and information |
| Amenities NearbyPark, Public Transit, Schools | Community FeaturesCommunity Centre |
| FeaturesBalcony | Maintenance Fee474.24 |
| Maintenance Fee Payment UnitMonthly | Management CompanyCity Towers Property Management |
| OwnershipCondominium/Strata | Parking Spaces1 |
| PoolIndoor pool | TransactionFor sale |
| Bedrooms Main level1 | Bedrooms Lower level1 |
| AmenitiesStorage - Locker, Security/Concierge, Party Room, Visitor Parking, Exercise Centre | CoolingCentral air conditioning |
| Exterior FinishConcrete | Bathrooms (Total)1 |
| TypeApartment |
| AmenitiesPark, Public Transit, Schools |
| Level | Type | Dimensions |
|---|---|---|
| Flat | Living room | 3.05 m x 4.3 m |
| Flat | Kitchen | 2.46 m x 2.46 m |
| Flat | Primary Bedroom | 3.05 m x 3.06 m |
| Flat | Den | 2.46 m x 1.92 m |
| Flat | Dining room | 3.04 m x 4.3 m |
Listing Office: EXP REALTY
Data Provided by Toronto Regional Real Estate Board
Last Modified :23/04/2024 05:28:04 PM
MLS®, REALTOR®, and the associated logos are trademarks of The Canadian Real Estate Association

