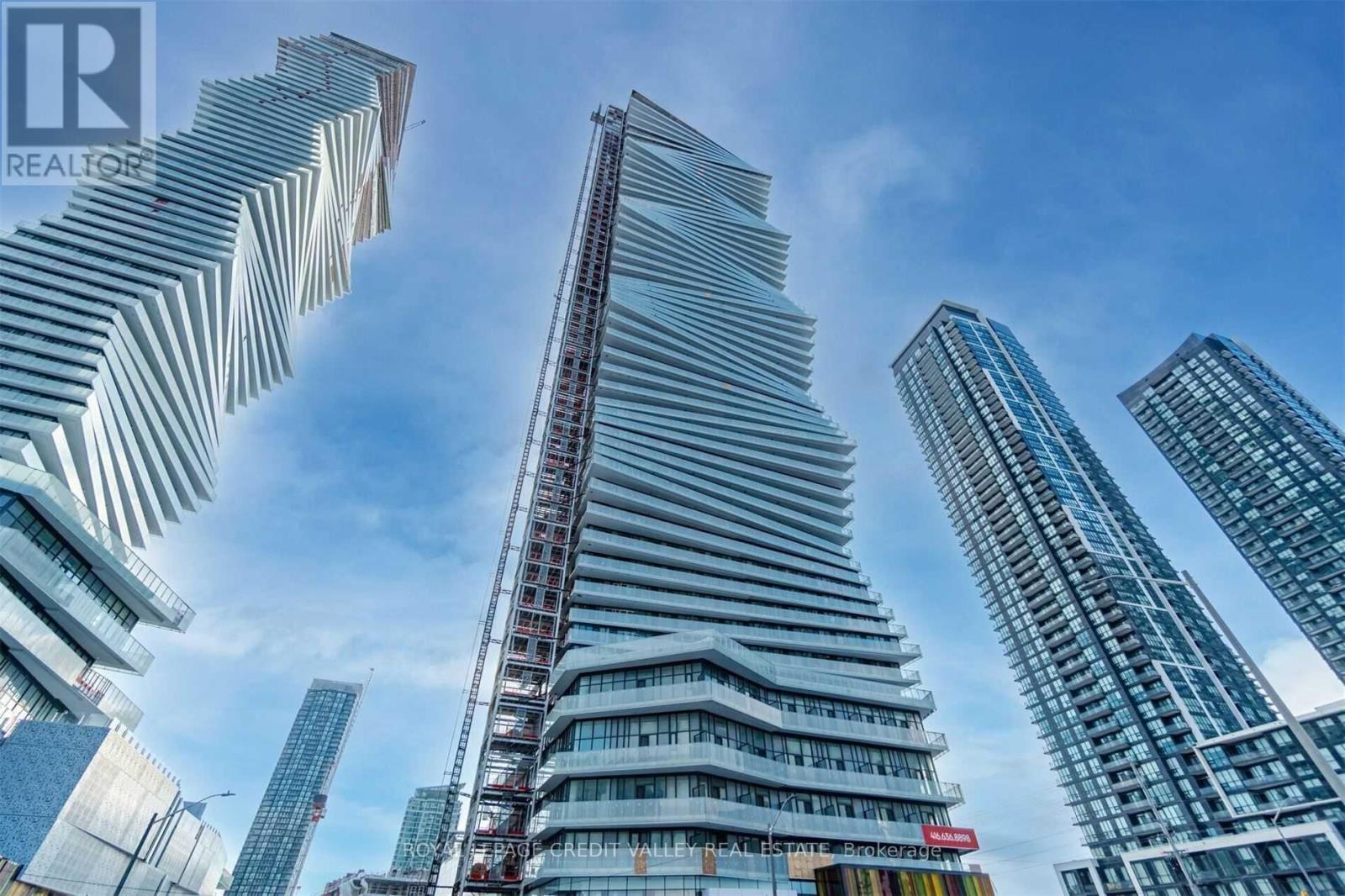| Bathrooms1 | Bedrooms1 |
| Property TypeSingle Family |
|
M City's first and one of the tallest towers! Conveniently located close to Square One mall, transits, Restaurants and City Centre Conveniences. Modern one bedroom smart unit with tall soaring ceilings of almost 12ft. Floor to ceiling windows spanning the entire unit. Large balcony running full length of the unit. Gorgeous Laminate Flooring Matching Well With Granite Counter, Cabinets. Partial ensuite with mirrored closets. Modern Appls. Locker & Parking incl. Photos from when vacant. **** EXTRAS **** Stainless Steel Stove, Microwave. Paneled Fridge & Dishwasher. Stacked Washer And Dryer. (id:54154) |
| Amenities NearbyHospital, Park, Public Transit | FeaturesBalcony |
| Lease2450.00 | Lease Per TimeMonthly |
| Management CompanyFirst Service Management | OwnershipCondominium/Strata |
| Parking Spaces1 | PoolOutdoor pool |
| TransactionFor rent |
| Bedrooms Main level1 | AmenitiesStorage - Locker, Security/Concierge, Party Room, Exercise Centre |
| CoolingCentral air conditioning | Exterior FinishConcrete |
| Bathrooms (Total)1 | TypeApartment |
| AmenitiesHospital, Park, Public Transit |
| Level | Type | Dimensions |
|---|---|---|
| Ground level | Living room | 3.78 m x 5.97 m |
| Ground level | Dining room | 3.78 m x 5.97 m |
| Ground level | Primary Bedroom | 2.77 m x 3.23 m |
| Ground level | Kitchen | Measurements not available |
Listing Office: ROYAL LEPAGE CREDIT VALLEY REAL ESTATE
Data Provided by Toronto Regional Real Estate Board
Last Modified :03/04/2024 12:52:23 AM
MLS®, REALTOR®, and the associated logos are trademarks of The Canadian Real Estate Association

























