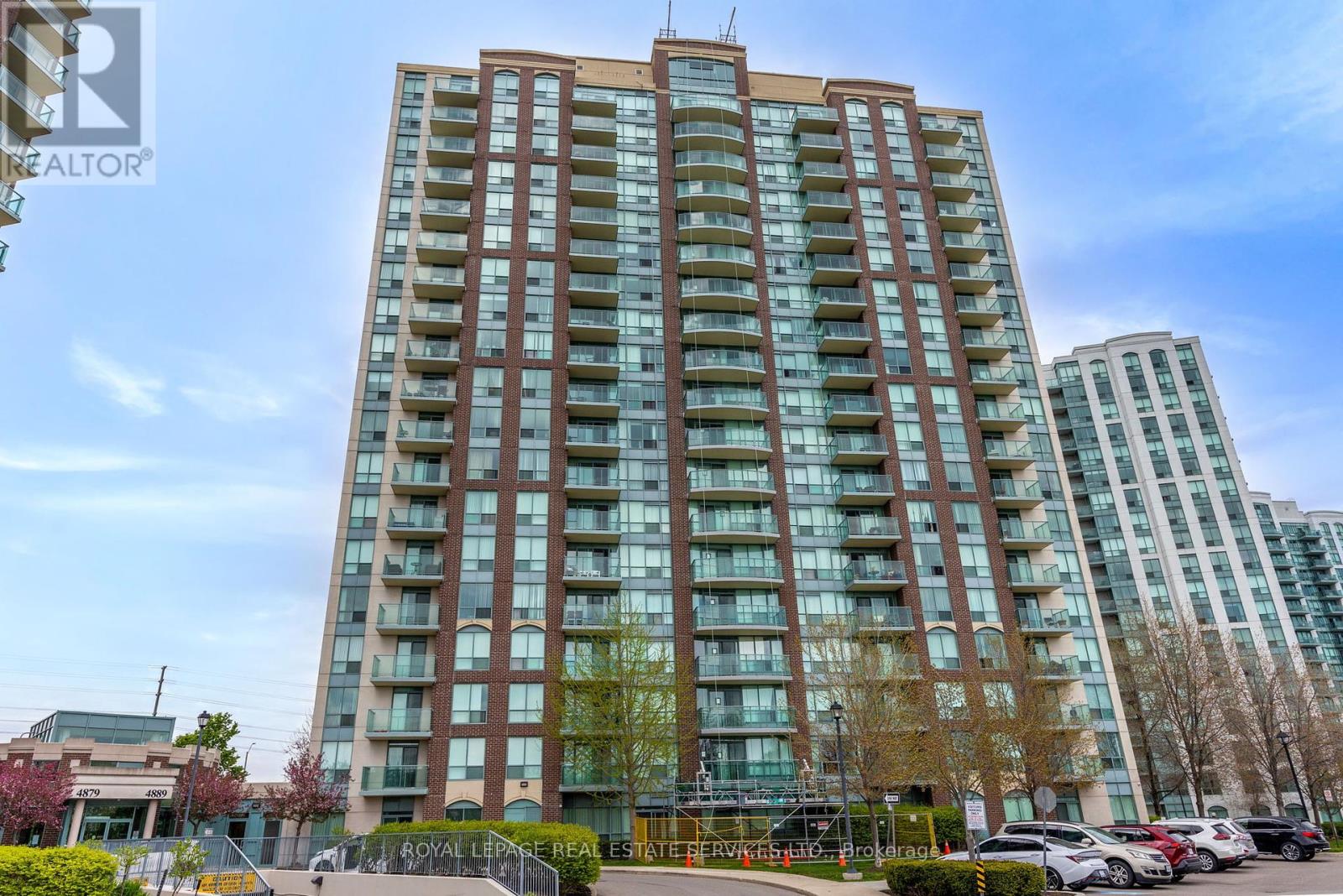| Bathrooms2 | Bedrooms2 |
| Property TypeSingle Family |
|
Rarely offered Corner Unit with unobstructed South West views in Central Erin Mills, Spacious 945 Sqft, one of the best layouts, Sunlight Bright, 2 Beds, 2 washrooms, with $$ spent on upgrades, S/S appliances, kitchen refacing, Granite Kitchen countertop, Window Blinds, New vanities with stone countertops, Luxury Vinyl Flooring, New thermostat, LED light fixtures, no carpet, genius location with High ranking schools zone John Fraser, Gonzaga, Credit Valley schools in walking distance. Close to Credit Valley hospital, Erin Mills Town Centre, Shoppers drug mart, major public transportation hubs and 403 Hwy. All Utilities included in maintenance, parking spot close to elevator, Large size Locker. Amenities include Indoor heated Pool with Jacuzzi, a Sauna, Exercise rooms, Party rooms, Billiard tables, Outdoor terrace with BBQs **** EXTRAS **** Fridge 2023, Dishwasher 2022, Microwave 2024, Washer 2022, Kitchen refacing 2024, Blinds 2024, Vanity 2024, Faucets 2022, Thermostat's 2022,Luxury Vinly flooring 2022 (id:54154) |
| Amenities NearbyHospital, Park, Public Transit | Community FeaturesPet Restrictions, Community Centre |
| FeaturesBalcony, Carpet Free | Maintenance Fee860.49 |
| Maintenance Fee Payment UnitMonthly | Management CompanyBrookfield Management |
| OwnershipCondominium/Strata | Parking Spaces1 |
| PoolIndoor pool | TransactionFor sale |
| ViewView |
| Bedrooms Main level2 | AmenitiesSecurity/Concierge, Exercise Centre, Party Room, Sauna, Visitor Parking, Storage - Locker |
| AppliancesDishwasher, Dryer, Microwave, Refrigerator, Stove, Washer | CoolingCentral air conditioning |
| Exterior FinishBrick, Concrete | Bathrooms (Total)2 |
| Heating FuelNatural gas | HeatingForced air |
| TypeApartment |
| AmenitiesHospital, Park, Public Transit |
| Level | Type | Dimensions |
|---|---|---|
| Flat | Living room | 5.8 m x 3.3 m |
| Flat | Dining room | 5.8 m x 3.3 m |
| Flat | Kitchen | 2.8 m x 2.5 m |
| Flat | Eating area | 1.7 m x 2.5 m |
| Flat | Primary Bedroom | 4.42 m x 3.05 m |
| Flat | Bedroom 2 | 3.17 m x 2.74 m |
| Flat | Foyer | 2.8 m x 1.6 m |
Listing Office: ROYAL LEPAGE REAL ESTATE SERVICES LTD.
Data Provided by Toronto Regional Real Estate Board
Last Modified :14/05/2024 12:42:26 AM
MLS®, REALTOR®, and the associated logos are trademarks of The Canadian Real Estate Association


























