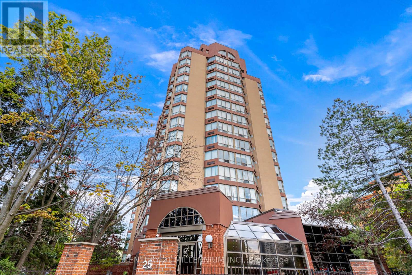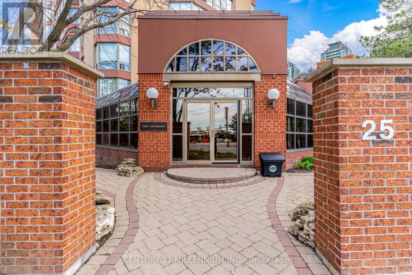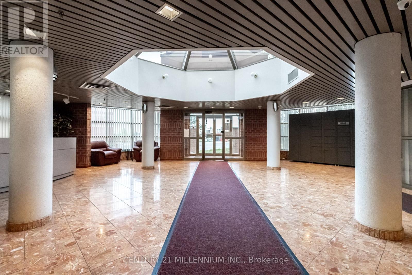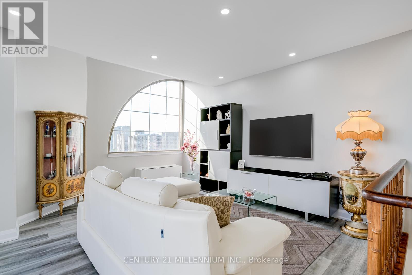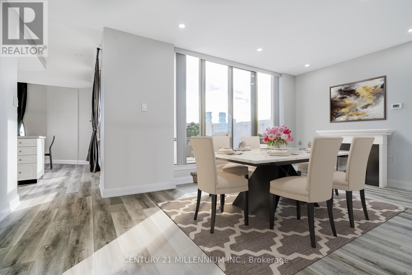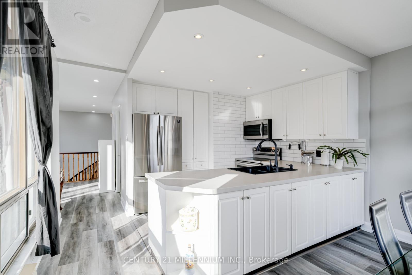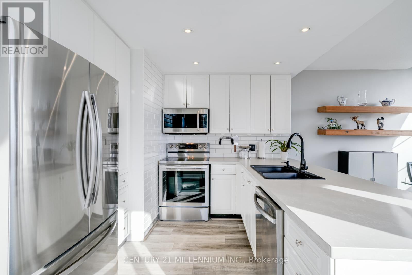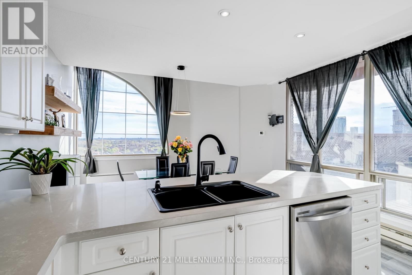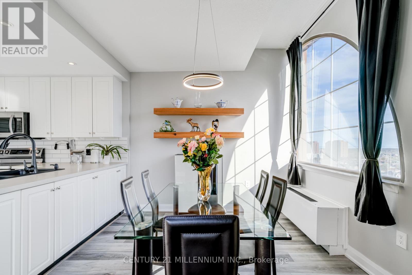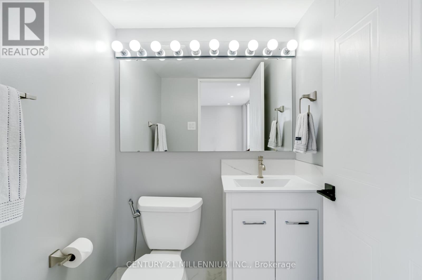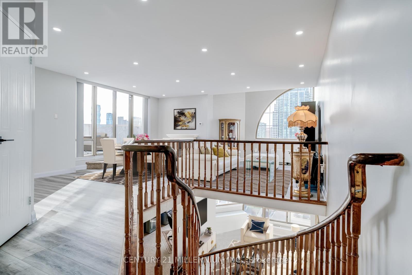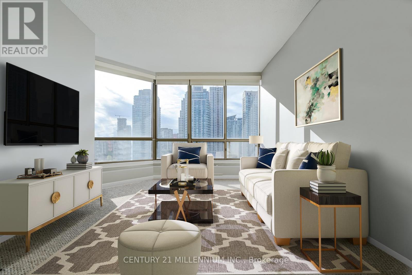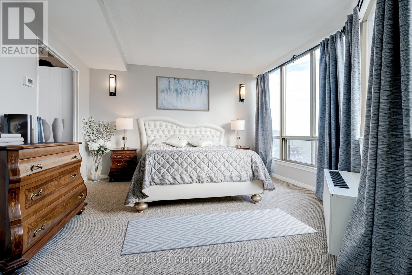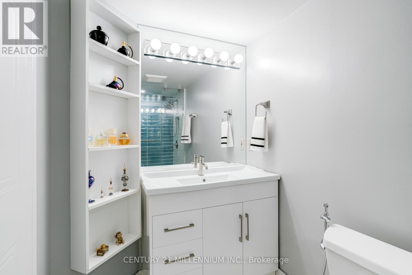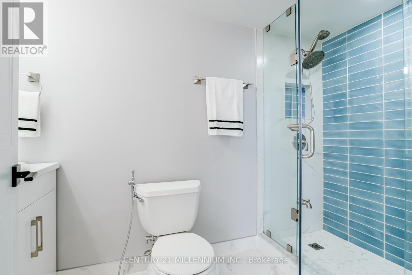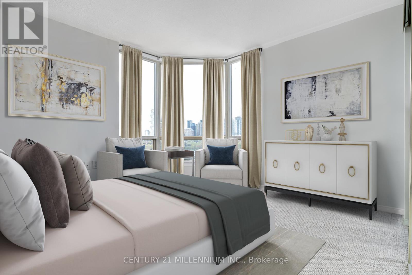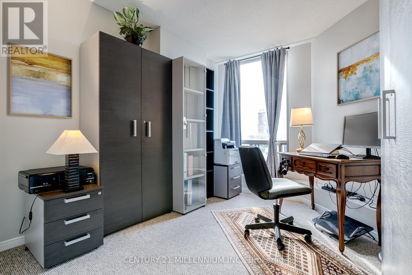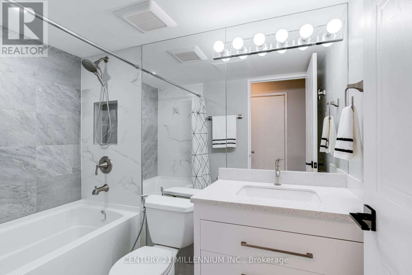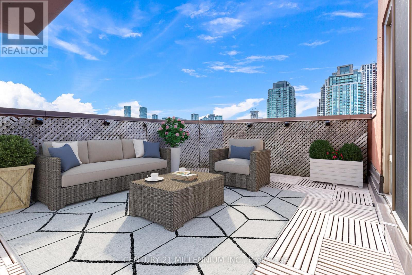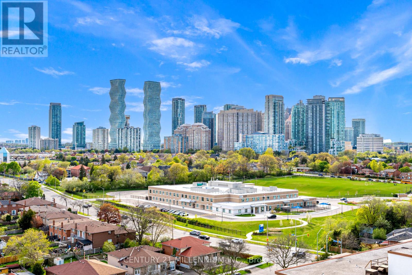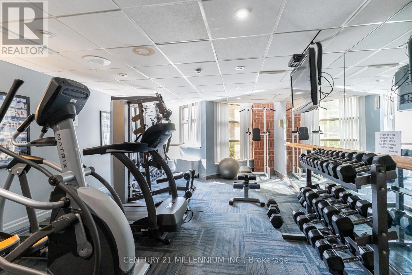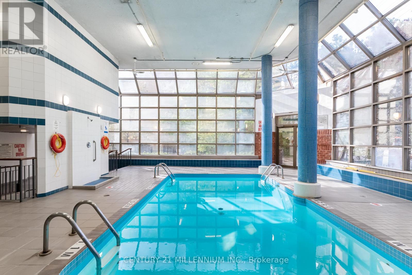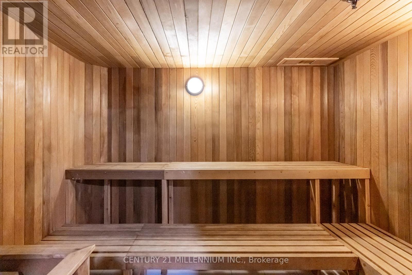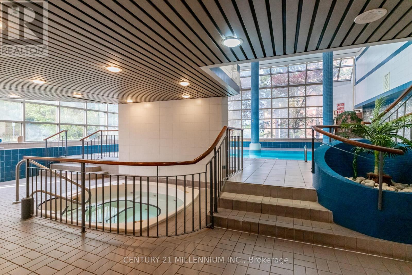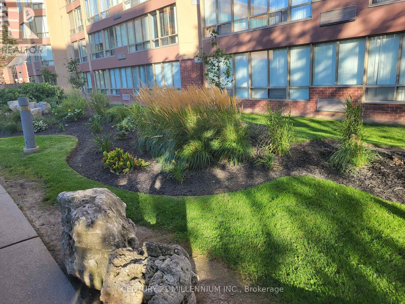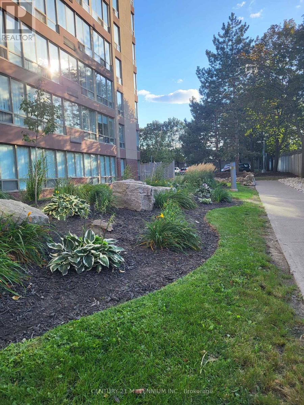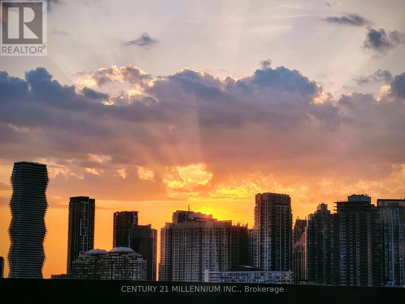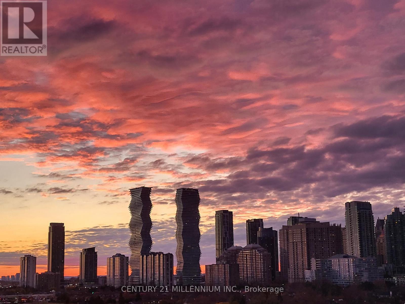| Bathrooms3 | Bedrooms3 |
| Property TypeSingle Family |
|
Upper Penthouse Above The Rest. Rare Find In This 2 Lvl, Spiral Staircase, 3 Bedrm Fully Renovated, Luxury Unit. Fully Reno'd Bthrms W/marble Tiled Flooring, Sep Shower Stall In The 3 Pc Ensuite, Soaker Tub In The Main 4 Pc W/hand Held Rain Shower, All Baths Feat Modern White Vanities & Combo Water Closets/bidets. Features 1,853 Sqft Of Liv Space + A Huge Terrace-168 Sqft. 2 Grg Parking Spaces, Locker & 2 Lrg Storage Spaces In Unit. Gourmet Style Eat-in Kitch W/ample Cabinetry, S/s Appls, Neutral Backsplash, Pot Lights, B/i Microwave Oven/exhaust. Under Valance Lighting, Wall To Wall Window O/l Terrace+ A Vaulted Ceiling W/new York Style Window W/view Of Lake **** EXTRAS **** Open Liv/din, Pot Lights, New Modern Baseboards On Upper, New Grey Tone Laminate. Painted In Neutral Palette, High Speed Internet. Go Station, Square One, Public Transit (id:54154) Please visit : Multimedia link for more photos and information |
| Community FeaturesPet Restrictions | Maintenance Fee1593.99 |
| Maintenance Fee Payment UnitMonthly | Maintenance Fee TypeCable TV, Common Area Maintenance, Insurance, Parking, Water |
| Management CompanyMaple Ridge Management | OwnershipCondominium/Strata |
| Parking Spaces2 | TransactionFor sale |
| Zoning DescriptionResidential |
| Bedrooms Main level3 | AmenitiesStorage - Locker |
| CoolingCentral air conditioning | Exterior FinishBrick, Concrete |
| FlooringCeramic, Laminate, Carpeted | FoundationConcrete |
| Bathrooms (Half)1 | Bathrooms (Total)3 |
| Heating FuelElectric | HeatingForced air |
| Storeys Total2 | TypeApartment |
| Level | Type | Dimensions |
|---|---|---|
| Main level | Bathroom | Measurements not available |
| Main level | Bathroom | Measurements not available |
| Main level | Family room | 5.98 m x 3 m |
| Main level | Primary Bedroom | 4.31 m x 3.81 m |
| Main level | Bedroom 2 | 3.39 m x 3.25 m |
| Main level | Bedroom 3 | 3.39 m x 2.96 m |
| Upper Level | Living room | 4.57 m x 3.57 m |
| Upper Level | Dining room | 5.5 m x 3.45 m |
| Upper Level | Kitchen | 4 m x 2.4 m |
| Upper Level | Eating area | 4.1 m x 3 m |
| Upper Level | Bathroom | Measurements not available |
Listing Office: CENTURY 21 MILLENNIUM INC.
Data Provided by Toronto Regional Real Estate Board
Last Modified :09/07/2024 12:14:04 AM
MLS®, REALTOR®, and the associated logos are trademarks of The Canadian Real Estate Association

