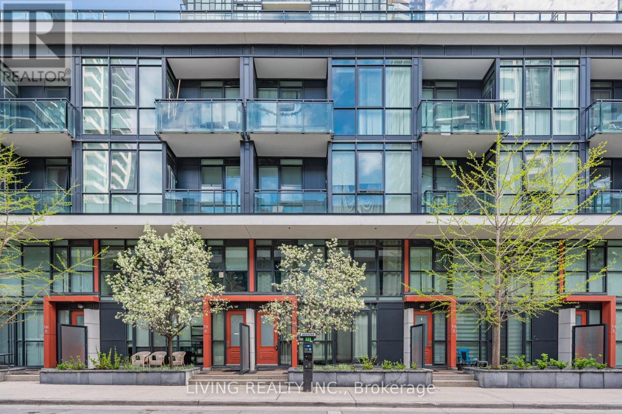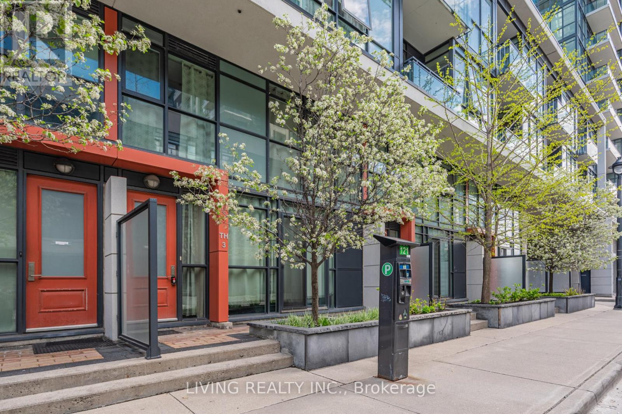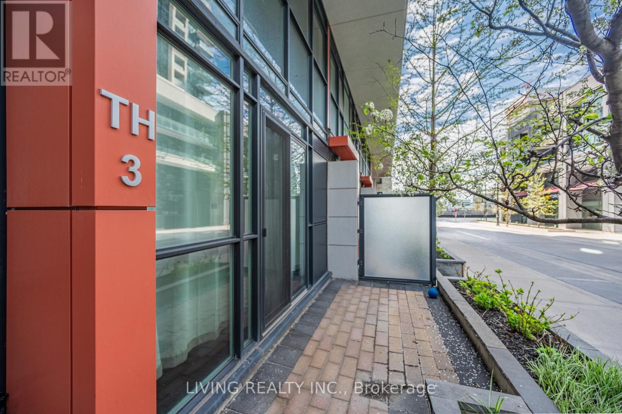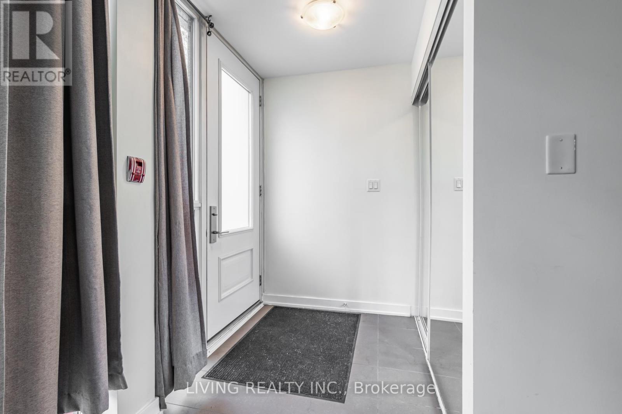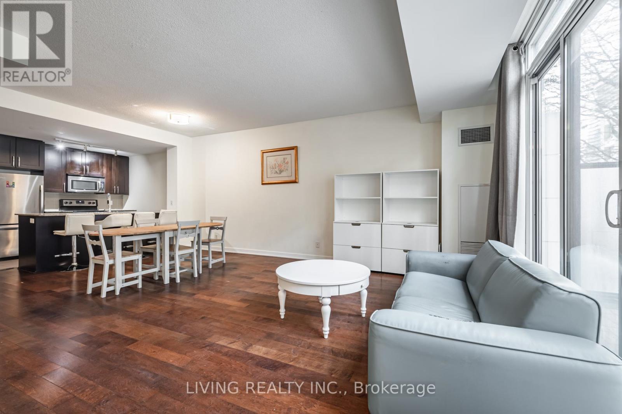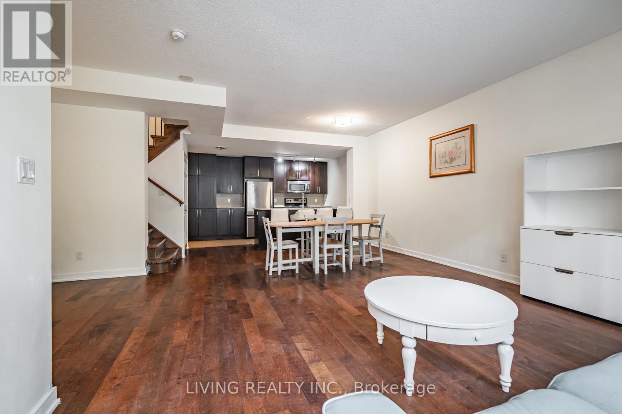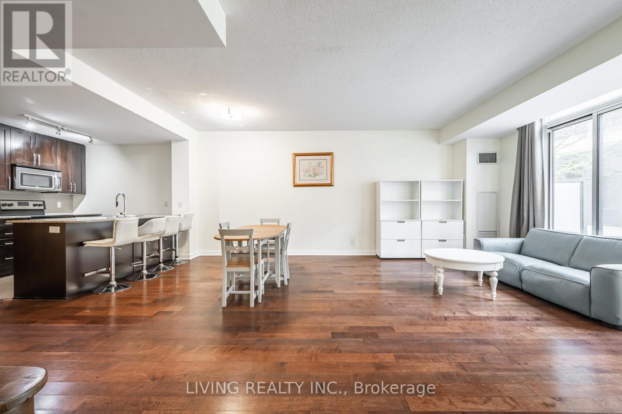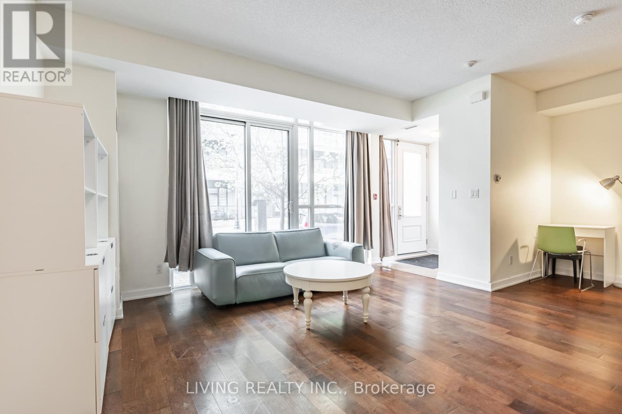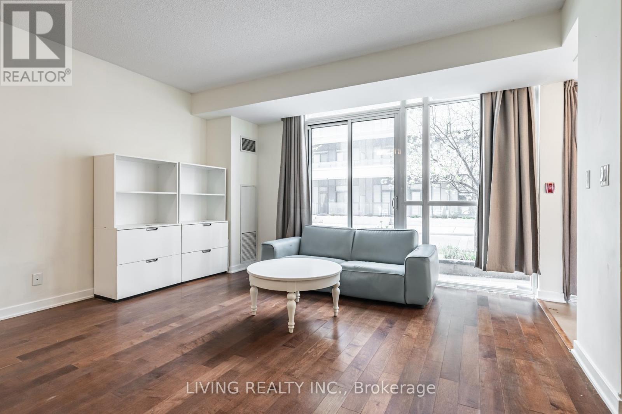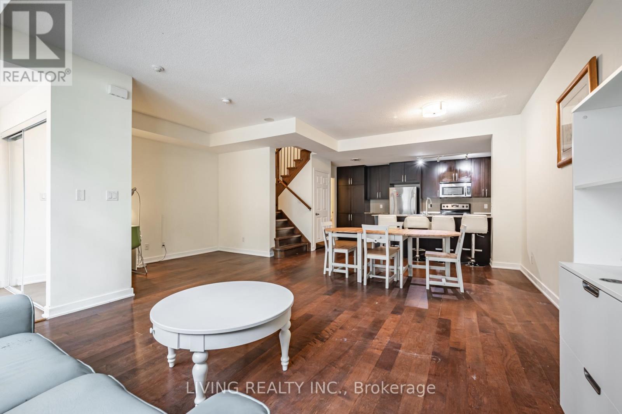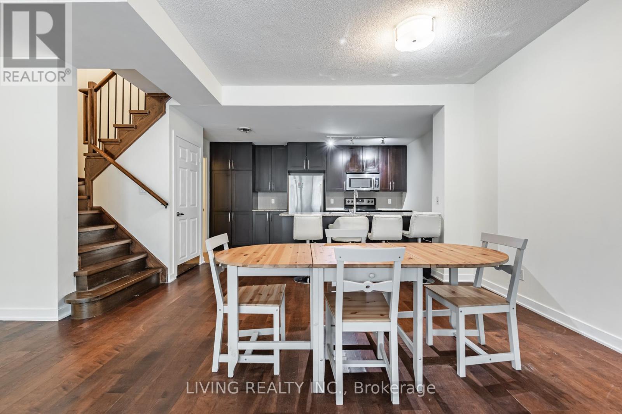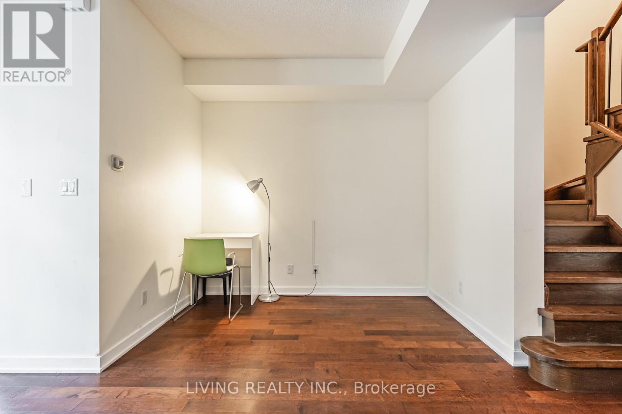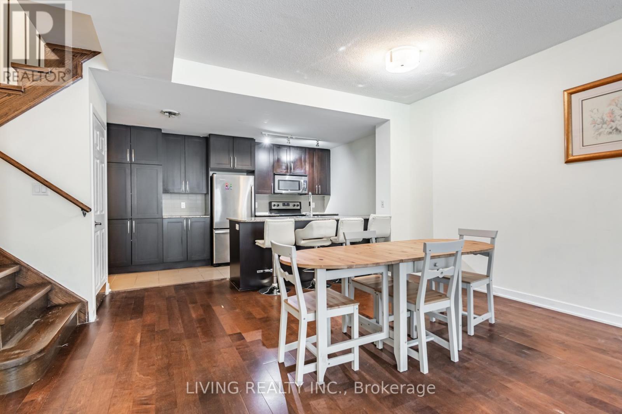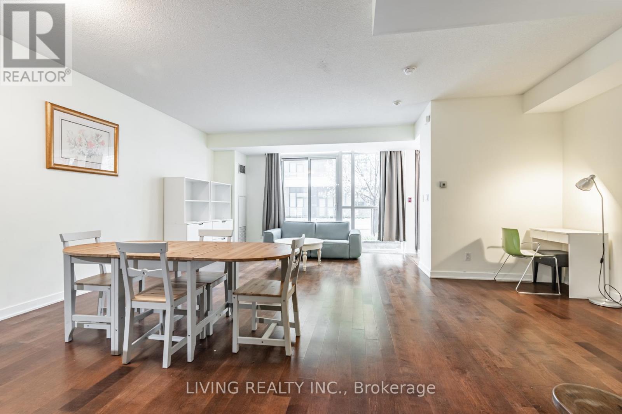| Bathrooms3 | Bedrooms3 |
| Property TypeSingle Family |
|
Furnished, Beautiful Modern 2-Story Townhouse located in the City Centre Area! Furnished, and Den can be converted into an extra bedroom! Close to U of T Toronto, Sheridan College, Square One Shopping Centre, Restaurants, Entertainment, Public Transit, Banks, YMCA, Living Arts Centre and Movie Theatres. Close to the 401, 403 and QEW. **** EXTRAS **** S/S Fridge, Stove, Dishwasher, Microwave, Double Sink Kitchen, Washer & Driver. All Windows Coverings. (id:54154) |
| Amenities NearbyPark, Public Transit | Community FeaturesPets not Allowed |
| Lease3400.00 | Lease Per TimeMonthly |
| Management CompanyDuka Property Management | OwnershipCondominium/Strata |
| Parking Spaces2 | PoolIndoor pool |
| TransactionFor rent |
| Bedrooms Main level2 | Bedrooms Lower level1 |
| AmenitiesSauna, Exercise Centre | CoolingCentral air conditioning |
| Exterior FinishBrick | Bathrooms (Total)3 |
| Heating FuelNatural gas | HeatingForced air |
| Storeys Total2 | TypeRow / Townhouse |
| AmenitiesPark, Public Transit |
| Level | Type | Dimensions |
|---|---|---|
| Second level | Bedroom | 3.64 m x 3.34 m |
| Second level | Bedroom 2 | 3.2 m x 2.74 m |
| Second level | Den | Measurements not available |
| Ground level | Living room | 6.54 m x 6.23 m |
| Ground level | Dining room | 2.46 m x 2.42 m |
| Ground level | Kitchen | 2.46 m x 2.42 m |
Listing Office: LIVING REALTY INC.
Data Provided by Toronto Regional Real Estate Board
Last Modified :25/04/2024 03:31:34 PM
MLS®, REALTOR®, and the associated logos are trademarks of The Canadian Real Estate Association

