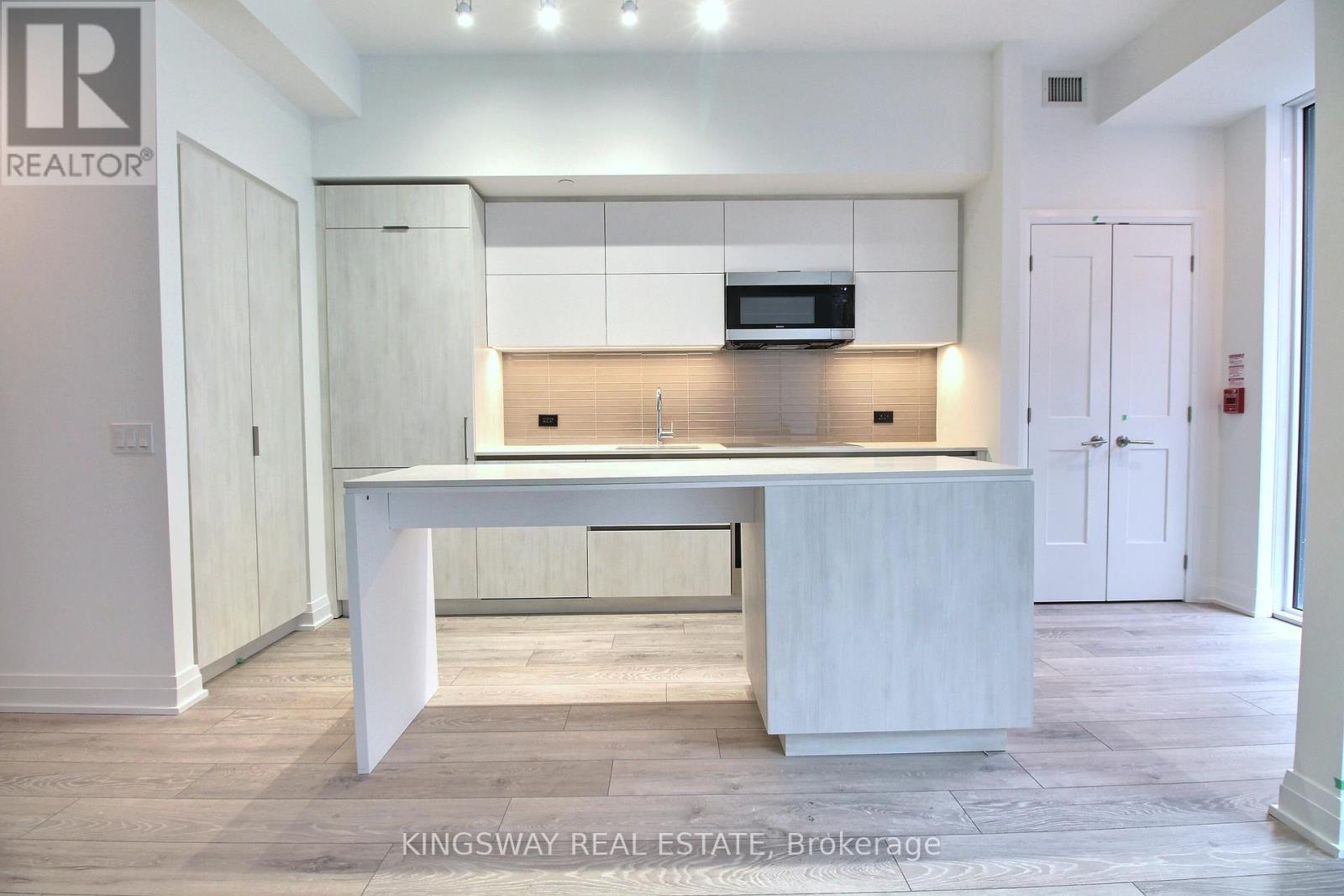| Bathrooms3 | Bedrooms4 |
| Property TypeSingle Family |
|
Experience luxury living in Port Credit with this exceptional 3-bedroom plus full-size den, 2-level townhome at Tanu. Spanning 1390 sq ft with an additional 132 sq ft terrace, it stands as the largest in the complex, boasting dual entrances, a state-of-the-art kitchen with a waterfall island, built-in appliances, and quartz countertops, alongside hardwood floors throughout. The open concept living space is perfect for entertaining, complemented by smart home features including keyless entry and advanced security. The primary bedroom features a walk-in closet and ensuite for ultimate privacy. Located just steps from the GO Train (5 minute walk), downtown Port Credit, and Lake Ontario, this townhome offers both a luxurious and convenient lifestyle, complete with full car parking and a bike locker, set in a building rich with amenities like a 24/7 concierge, gym, BBQ area, pet washing room, and movie lounge. **** EXTRAS **** Smart Home Technology; Key-Less Entry, 24/7 Concierge, Guest Suite, Gym/Yoga Rm, Billiards/Games Rm, Car Wash, Pet Spa & More. (id:54154) |
| Community FeaturesPet Restrictions | Lease4700.00 |
| Lease Per TimeMonthly | Management CompanyStrategic Property Management |
| OwnershipCondominium/Strata | Parking Spaces1 |
| TransactionFor rent |
| Bedrooms Main level3 | Bedrooms Lower level1 |
| AmenitiesCar Wash, Security/Concierge, Exercise Centre, Party Room, Visitor Parking, Storage - Locker | AppliancesAlarm System, Oven - Built-In, Dishwasher, Dryer, Microwave, Refrigerator, Stove, Washer |
| CoolingCentral air conditioning | Exterior FinishBrick |
| Fire ProtectionSmoke Detectors | Bathrooms (Total)3 |
| Heating FuelNatural gas | HeatingForced air |
| Storeys Total2 | TypeRow / Townhouse |
| Level | Type | Dimensions |
|---|---|---|
| Second level | Primary Bedroom | 3.01 m x 3.3 m |
| Second level | Bedroom 2 | 3.04 m x 3.33 m |
| Second level | Den | 3.01 m x 2.56 m |
| Main level | Kitchen | 2.62 m x 3.77 m |
| Main level | Living room | 3.36 m x 5.69 m |
| Main level | Dining room | 3.36 m x 5.69 m |
| Main level | Bedroom 3 | 2.95 m x 3.1 m |
Listing Office: KINGSWAY REAL ESTATE
Data Provided by Toronto Regional Real Estate Board
Last Modified :14/05/2024 12:40:34 AM
MLS®, REALTOR®, and the associated logos are trademarks of The Canadian Real Estate Association
































