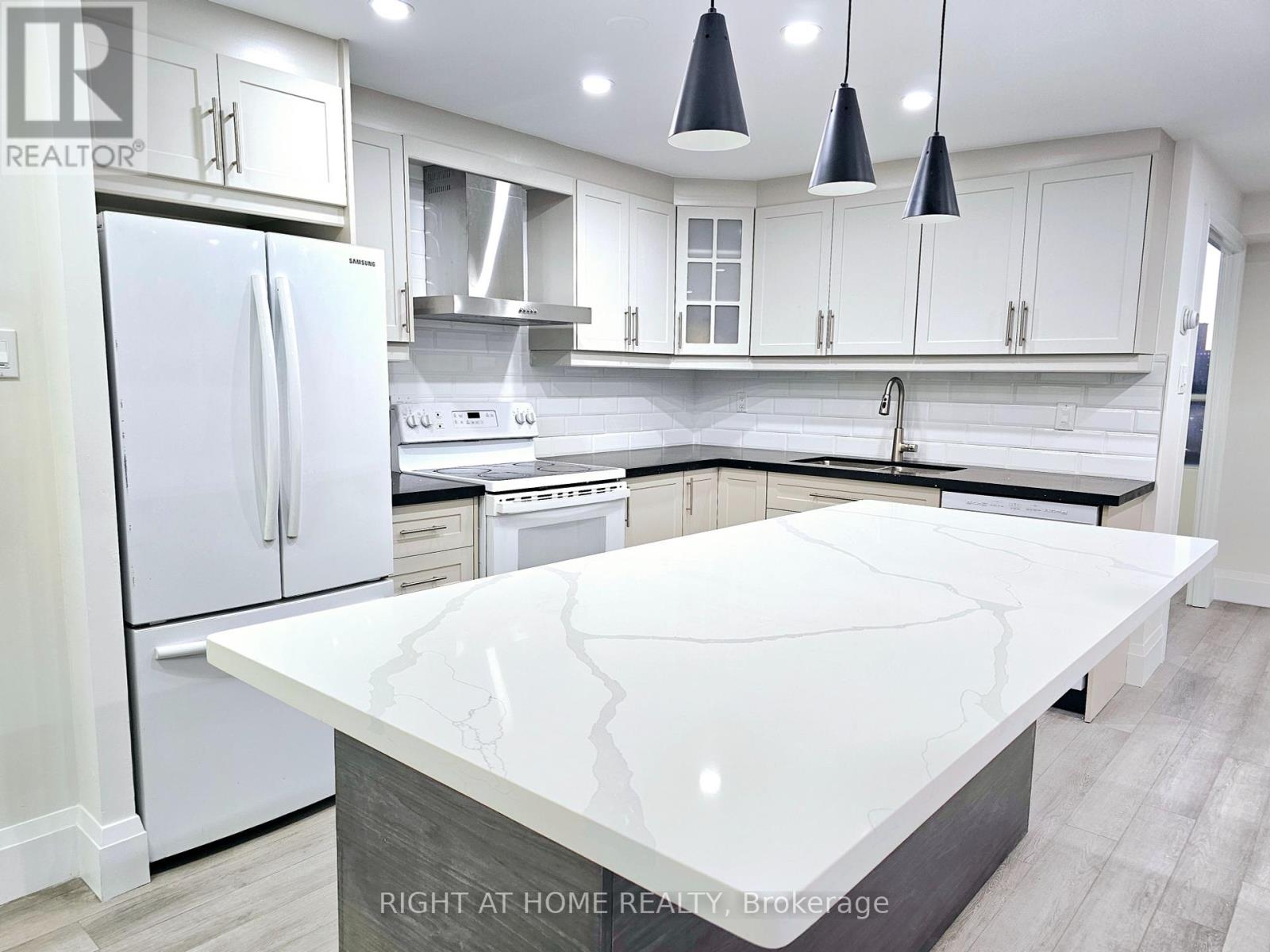| Bathrooms2 | Bedrooms3 |
| Property TypeSingle Family |
|
Entire Unit Newly Renovated Incredible Location In The Heart Of Mississauga Across From Square One. End Unit, Sub-Penthouse Unit, 2+1 Bedrooms, Clear View With Lot's Of Day Light, Well Managed Building, Excellent Amenities!! Walking Distance To Square One Mall, Library, Living Art Center, Restaurants, Schools, Parks And Transit Just Outside The Door. Also Easy Access To All Highways. 24 Hrs Concierge. Unit Images Have Been Virtually Staged. **** EXTRAS **** Includes: Five Appliances, Fridge, Stove, B/I Dishwasher, Washer, Dryer.One Parking Large Storage Locker. Amenities: Indoor Pool,Gym,Exercise Room,Game Room,Sauna,Tennis Court,Squash/Racquet Court,Party Room, Meeting Room & Visitor Parking. (id:54154) |
| Amenities NearbyHospital, Park, Public Transit, Schools | Community FeaturesCommunity Centre, Pets not Allowed |
| Lease3500.00 | Lease Per TimeMonthly |
| Management CompanyShui Pong Management 905-273-9393 | OwnershipCondominium/Strata |
| Parking Spaces1 | PoolIndoor pool |
| TransactionFor rent |
| Bedrooms Main level2 | Bedrooms Lower level1 |
| AmenitiesStorage - Locker, Security/Concierge, Party Room, Recreation Centre | CoolingCentral air conditioning |
| Exterior FinishConcrete | Bathrooms (Total)2 |
| Heating FuelNatural gas | HeatingForced air |
| TypeApartment |
| AmenitiesHospital, Park, Public Transit, Schools |
| Level | Type | Dimensions |
|---|---|---|
| Flat | Living room | 6.74 m x 3.74 m |
| Flat | Dining room | 6.74 m x 3.74 m |
| Flat | Kitchen | 6.74 m x 7.77 m |
| Flat | Primary Bedroom | 3.57 m x 4.88 m |
| Flat | Bedroom 2 | 2.93 m x 3.84 m |
| Flat | Den | 4.82 m x 3.65 m |
| Flat | Laundry room | 4.82 m x 3.65 m |
| Flat | Foyer | 4.38 m x 1.82 m |
Listing Office: RIGHT AT HOME REALTY
Data Provided by Toronto Regional Real Estate Board
Last Modified :03/04/2024 12:52:53 AM
MLS®, REALTOR®, and the associated logos are trademarks of The Canadian Real Estate Association




































