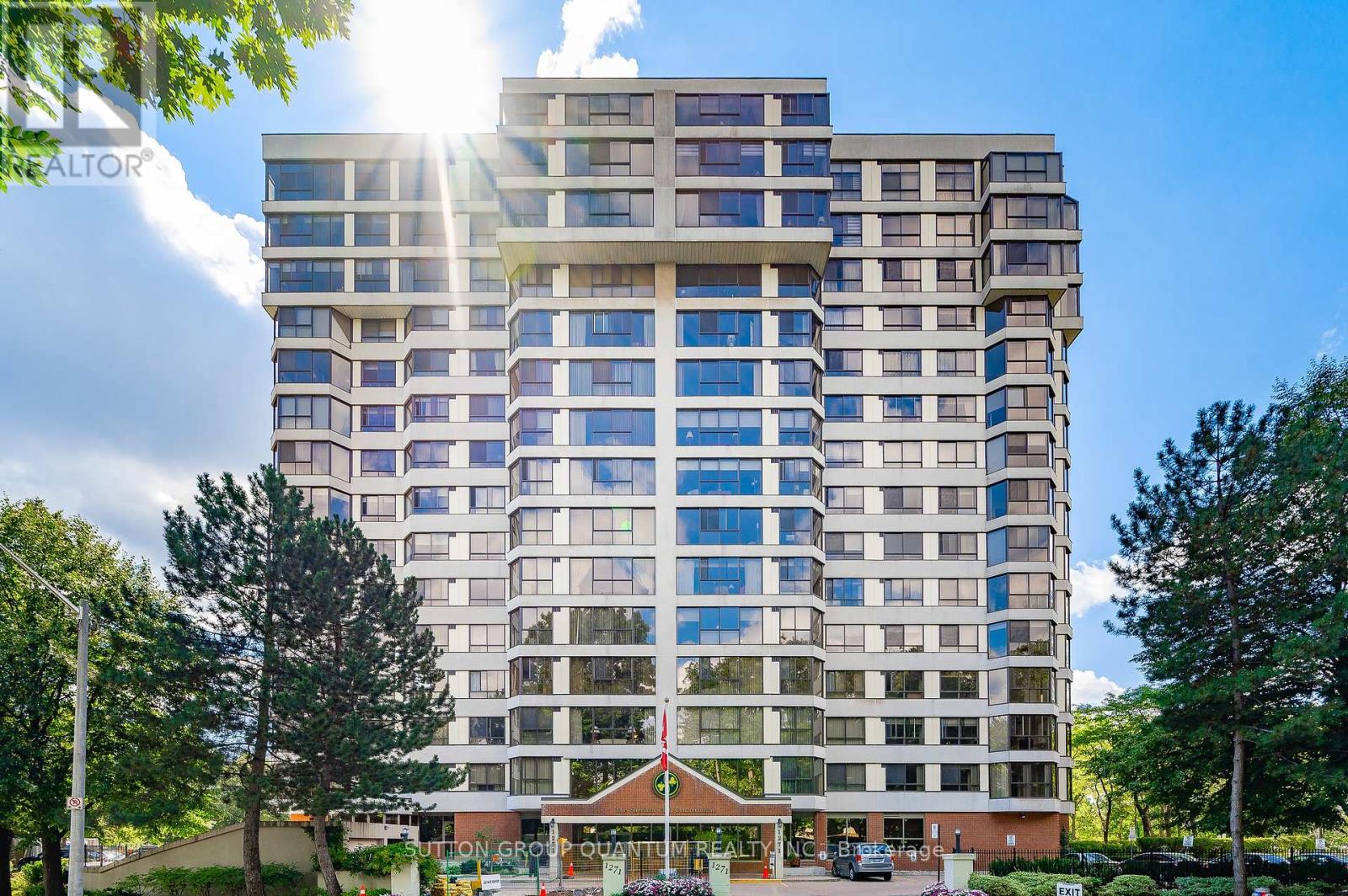| Bathrooms2 | Bedrooms3 |
| Property TypeSingle Family |
|
Finally! 2 parking PENTHOUSE suite with nearly 1300 sqft! Time to relax and enjoy life at highly sought-after ""The Sheridan Club Condominiums!"" An amazing Penthouse condo with a huge social calendar. West-North-East exposure with 180 panoramic views including Toronto, CN Tower, sail boats, fireworks and stunning blood orange sunsets. This spacious move-in-ready open-plan condo offers a huge amount of bright and airy living space. Dining area, breakfast area and larger kitchen over looking large living room and a sunroom with a knock-your-socks-off view. Upgraded flooring in bedrooms and upgr vanities in bathrooms; set off in a private area of the suite. This layout is one of the most popular because of its massive windows around most of the perimeter. Plus the essential 2 underground parking spots. Included Membership To Walden Club Provides Resort-Like Setting With Party Room, Fitness Centre, Indoor And Outdoor Pools, Tennis And Squash Courts And More. A Very Quiet, Nature Surrounding and Secure Community. Amazing value condo fee includes heating/cooling, water, cable TV and high-speed internet; only electricity excluded at approx $100 monthly. Year-round control of heating/cooling with no shut off date for AC. Location is prime: Minutes stroll to Clarkson Go train and large shopping complex, mins drive to QEW, Port Credit and Oakville. These type of condos rarely come up; only 1 suite in the building has sold in the last year that had 2 parking... so jump up and act now! Visit 1271walden.com/nb/ for 3D virtual tour and floor plans. **** EXTRAS **** HVAC cleaned and maintained annually for last 30 years. (id:54154) Please visit : Multimedia link for more photos and information |
| Community FeaturesPet Restrictions | FeaturesWooded area |
| Maintenance Fee849.00 | Maintenance Fee Payment UnitMonthly |
| Management CompanyGSA Property Managment | OwnershipCondominium/Strata |
| Parking Spaces2 | PoolOutdoor pool |
| StructureTennis Court, Squash & Raquet Court | TransactionFor sale |
| Bedrooms Main level2 | Bedrooms Lower level1 |
| AmenitiesExercise Centre, Visitor Parking, Party Room, Security/Concierge, Storage - Locker | AppliancesDishwasher, Dryer, Refrigerator, Stove, Washer |
| CoolingCentral air conditioning | Exterior FinishBrick |
| Bathrooms (Total)2 | Heating FuelNatural gas |
| HeatingForced air | TypeApartment |
| Surface WaterRiver/Stream |
| Level | Type | Dimensions |
|---|---|---|
| Main level | Kitchen | 3.3 m x 3.56 m |
| Main level | Eating area | 2.77 m x 2.44 m |
| Main level | Sunroom | 3.66 m x 2.44 m |
| Main level | Living room | 6.4 m x 3 m |
| Main level | Primary Bedroom | 5.05 m x 3.17 m |
| Main level | Bedroom 2 | 3.4 m x 3.05 m |
Listing Office: SUTTON GROUP QUANTUM REALTY INC.
Data Provided by Toronto Regional Real Estate Board
Last Modified :14/05/2024 12:39:00 AM
MLS®, REALTOR®, and the associated logos are trademarks of The Canadian Real Estate Association





































