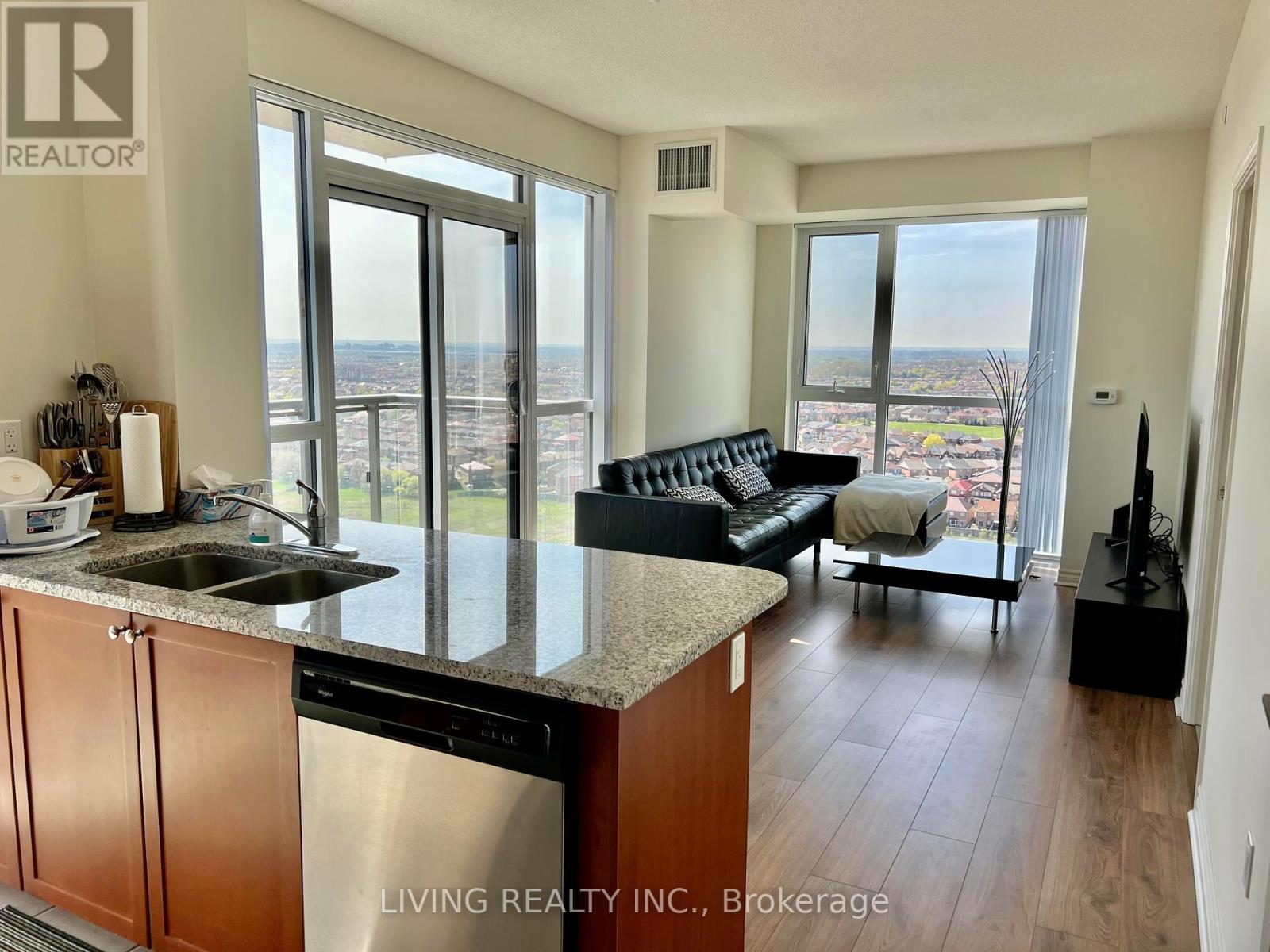| Bathrooms2 | Bedrooms3 |
| Property TypeSingle Family |
|
tunning Penthouse 2 Bdrm + Den Hight End Corner Unit At Square One 9 Feet Floor To Ceiling Windows, Offers Ample Sunlight And Breathtaking City Views, Large Balcony. Modern Finishes Comprise Of Granite C/Tops, S/Steel Appl, Large Breakfast Bar, High-Quality Flr Thru/Out. This Luxury Building Provides, Gym, Tennis, Indoor Pool, Sauna, Bowling Arena, Terrace Patio, Bbq, Indoor Pool, Sauna, Bowling Arena, 24 Hr Concierge. **** EXTRAS **** All Stainless Steel Appliances, Fridge, B/I Microwave, B/I Dishwasher, Front Load Washer & Dryer, One Parking And One Storage Include. (id:54154) |
| Community FeaturesPets not Allowed | FeaturesBalcony |
| Lease3050.00 | Lease Per TimeMonthly |
| Management CompanyJason Properties Inc. | OwnershipCondominium/Strata |
| Parking Spaces1 | PoolIndoor pool |
| StructureTennis Court | TransactionFor rent |
| Bedrooms Main level2 | Bedrooms Lower level1 |
| AmenitiesStorage - Locker, Security/Concierge, Exercise Centre | CoolingCentral air conditioning |
| Exterior FinishConcrete | Bathrooms (Total)2 |
| Heating FuelNatural gas | HeatingForced air |
| TypeApartment |
| Level | Type | Dimensions |
|---|---|---|
| Main level | Living room | 5.22 m x 2.77 m |
| Main level | Dining room | 5.22 m x 2.77 m |
| Main level | Primary Bedroom | 2.96 m x 3.05 m |
| Main level | Bedroom 2 | 2.99 m x 3.11 m |
Listing Office: LIVING REALTY INC.
Data Provided by Toronto Regional Real Estate Board
Last Modified :06/05/2024 01:39:58 PM
MLS®, REALTOR®, and the associated logos are trademarks of The Canadian Real Estate Association















