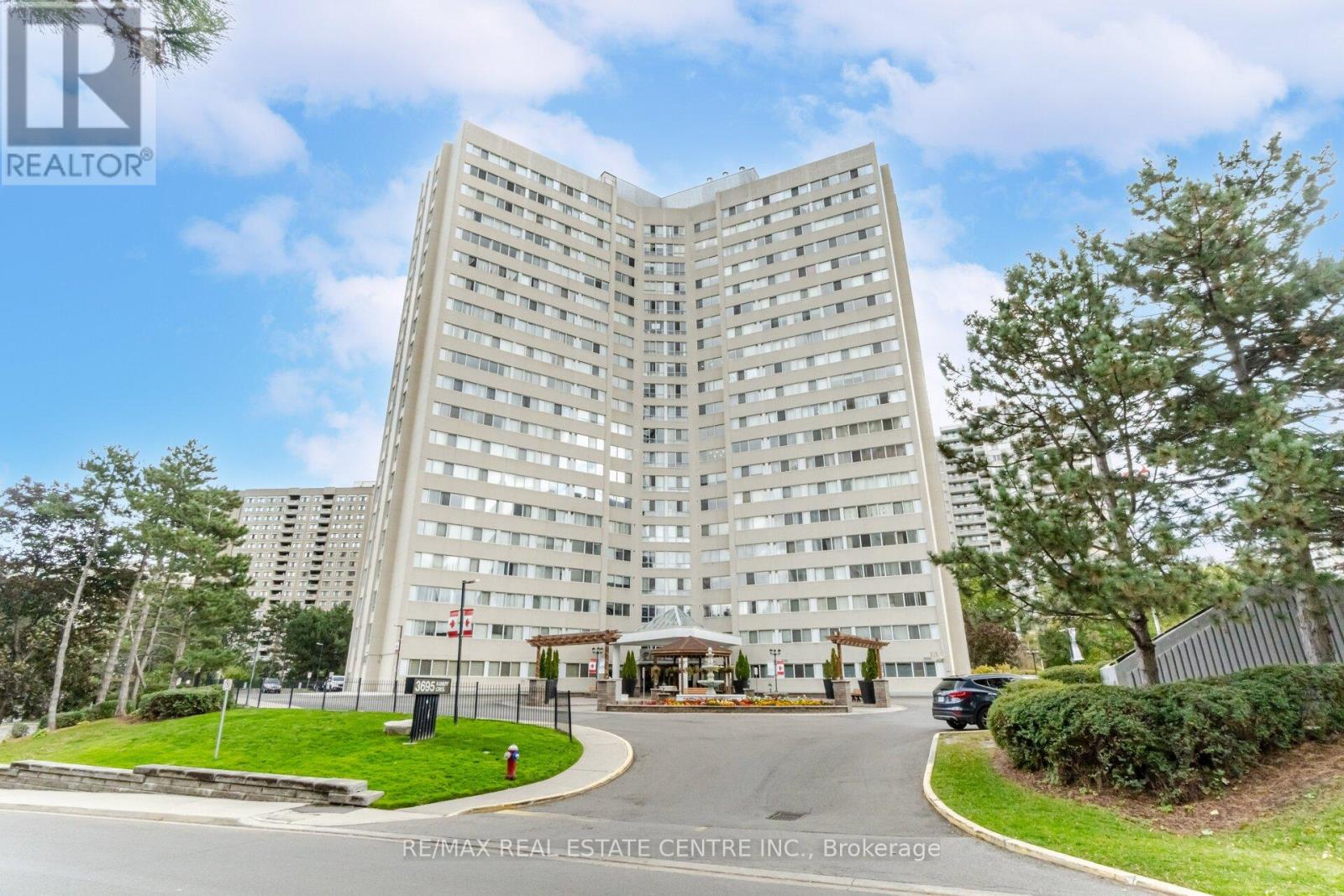| Bathrooms2 | Bedrooms3 |
| Property TypeSingle Family |
|
((ABSOLUTELY STUNNING)) Discover unparalleled luxury living at Place Royale Penthouse, an architectural gem nestled in a vibrant hotspot mere steps from top-tier entertainment, dining, squire one shopping center, mohawk college, sheridan college bus terminal, mississauga celebration square and essential amenities, featuring a stunning smooth ceiling, abundant natural light, a sleek modern kitchen with stainless steel appliances, back splash, quartz countertops, and exclusive access to round-the-clock concierge services, a state-of-the-art gym, indoor pool & sauna to relaxed after day long working , outside bbq area, tennis court and much more! **** EXTRAS **** Upgraded Kitchen with Quartz Counter Tops, Back Splash, 2 Full upgraded Bathrooms, Front Load Washer & Dryer, S/S Appliances, 2 Car Parking's & Locker Room. ((Pre-Inspection Report Is Available & Free Home Warranties)) (id:54154) Please visit : Multimedia link for more photos and information |
| Amenities NearbyPublic Transit, Schools, Park | Community FeaturesPets not Allowed, Community Centre |
| Maintenance Fee847.50 | Maintenance Fee Payment UnitMonthly |
| Management CompanySimons Management - 905-554-0323 | OwnershipCondominium/Strata |
| Parking Spaces2 | PoolIndoor pool |
| StructureTennis Court | TransactionFor sale |
| Bedrooms Main level3 | AmenitiesSecurity/Concierge, Exercise Centre, Party Room, Sauna, Storage - Locker |
| CoolingCentral air conditioning | Exterior FinishConcrete |
| Fire ProtectionSmoke Detectors | Bathrooms (Total)2 |
| Heating FuelNatural gas | HeatingHeat Pump |
| TypeApartment |
| AmenitiesPublic Transit, Schools, Park |
| Level | Type | Dimensions |
|---|---|---|
| Main level | Living room | 4.65 m x 4.7 m |
| Main level | Dining room | 3.5 m x 2.95 m |
| Main level | Kitchen | 4 m x 4 m |
| Main level | Primary Bedroom | 4.9 m x 3.5 m |
| Main level | Bedroom 2 | 3.2 m x 2.83 m |
| Main level | Bedroom 3 | 3.35 m x 2.96 m |
Listing Office: RE/MAX REAL ESTATE CENTRE INC.
Data Provided by Toronto Regional Real Estate Board
Last Modified :14/05/2024 12:44:05 AM
MLS®, REALTOR®, and the associated logos are trademarks of The Canadian Real Estate Association



































