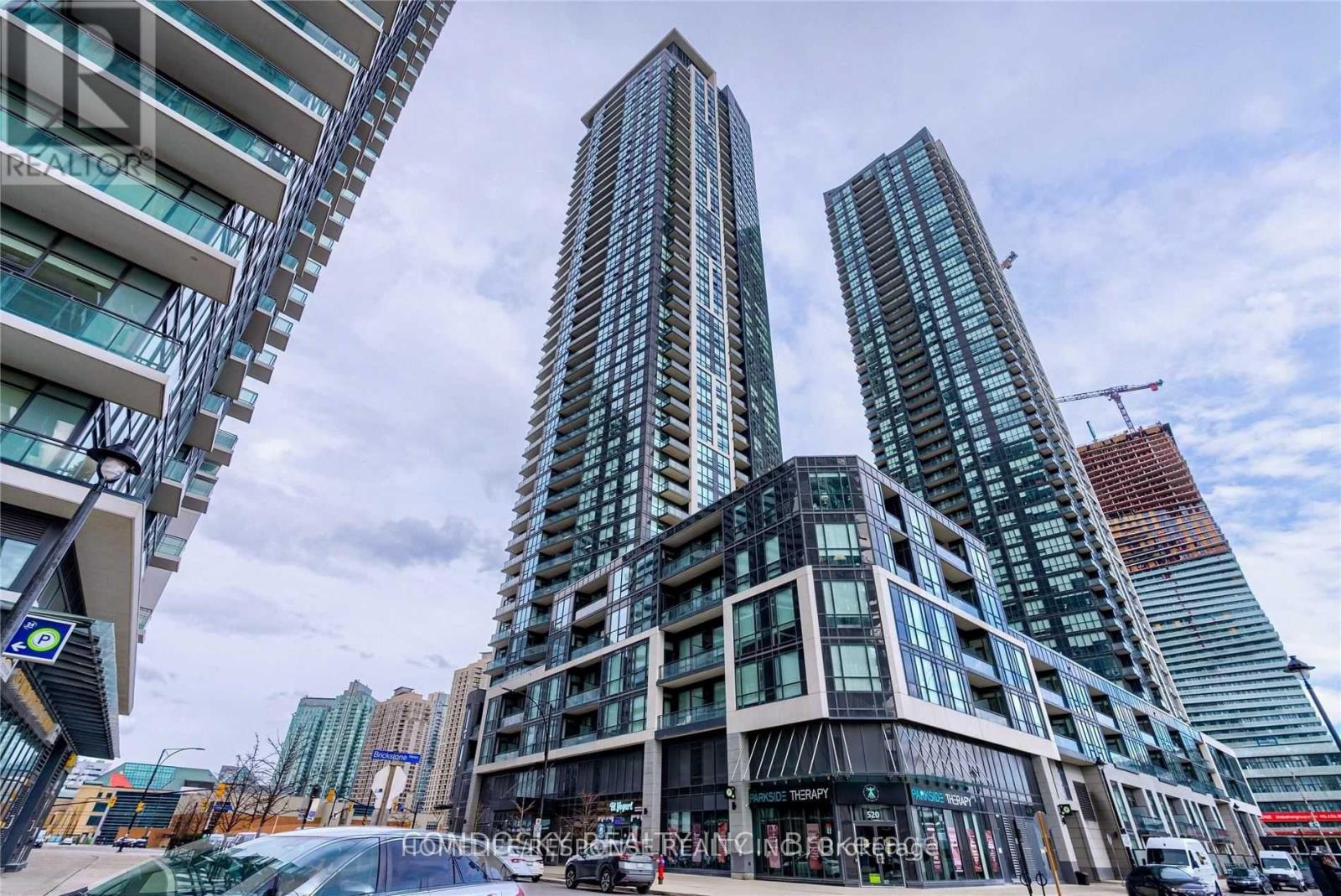| Bathrooms2 | Bedrooms2 |
| Property TypeSingle Family |
I'm Interested In Seeing This Property
[]
1
Step 1
|
Absolutely gorgeous lower penthouse with panoramic view. Hardwood floors through-out the apartment. Quartz Counter tops, open concept, floor to ceiling windows, 10 foot high ceilings and much more. Two full bathrooms, good size bedrooms. Freshly painted, just move in and enjoy the building amenities and the panoramic view. Walking distance to Square One and YMCA. (id:54154) |
| Amenities NearbyPark, Public Transit, Schools | Community FeaturesCommunity Centre, Pets not Allowed |
| FeaturesBalcony | Lease3000.00 |
| Lease Per TimeMonthly | Management CompanyDuka Property Mangement |
| OwnershipCondominium/Strata | Parking Spaces1 |
| PoolIndoor pool | TransactionFor rent |
| ViewView |
I'm Interested In Seeing This Property
[]
1
Step 1
| Bedrooms Main level2 | AmenitiesStorage - Locker, Visitor Parking, Exercise Centre |
| CoolingCentral air conditioning | Exterior FinishConcrete |
| Bathrooms (Total)2 | Heating FuelNatural gas |
| HeatingForced air | TypeApartment |
| AmenitiesPark, Public Transit, Schools |
I'm Interested In Seeing This Property
[]
1
Step 1
| Level | Type | Dimensions |
|---|---|---|
| Main level | Living room | 5.79 m x 3.35 m |
| Main level | Dining room | 3.35 m x 5.79 m |
| Main level | Kitchen | 2.74 m x 2.43 m |
| Main level | Primary Bedroom | 3.05 m x 3.05 m |
| Main level | Bedroom 2 | 3.05 m x 2.74 m |
Listing Office: HOMELIFE/RESPONSE REALTY INC.
Data Provided by Toronto Regional Real Estate Board
Last Modified :09/04/2024 03:28:15 PM
MLS®, REALTOR®, and the associated logos are trademarks of The Canadian Real Estate Association
























