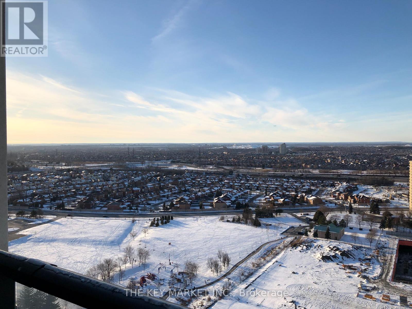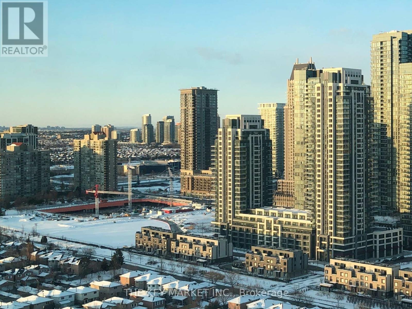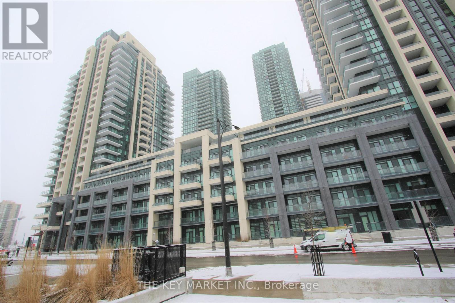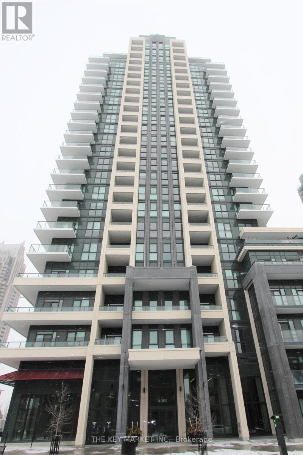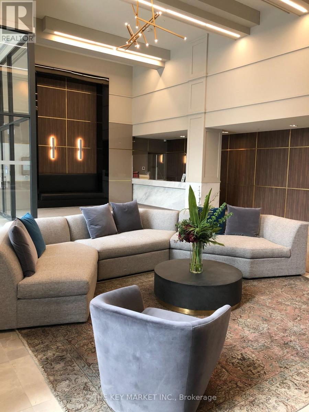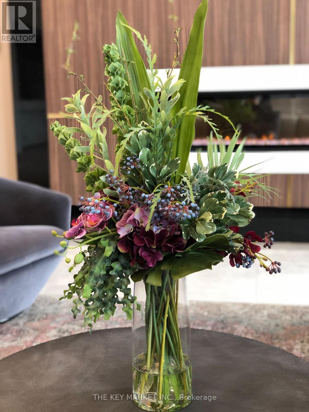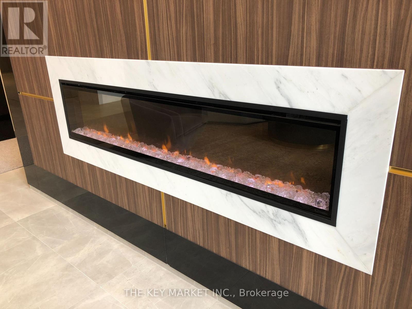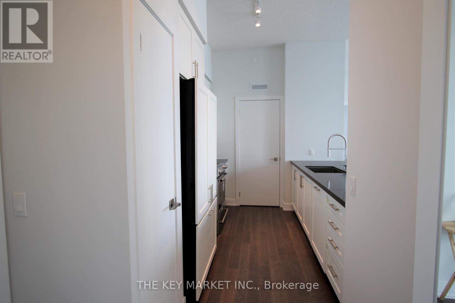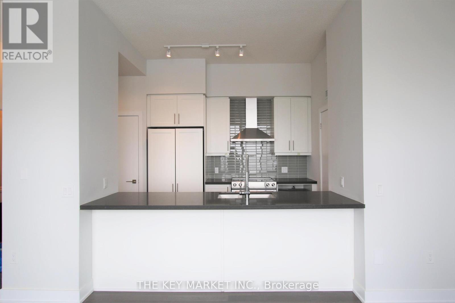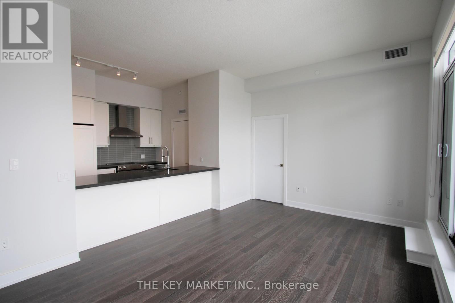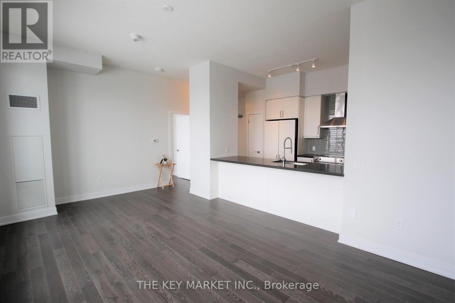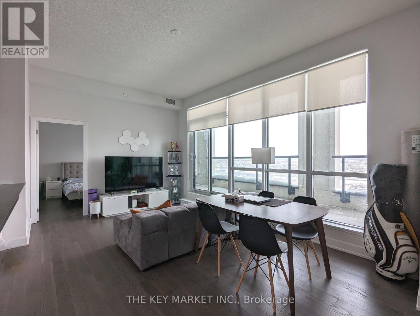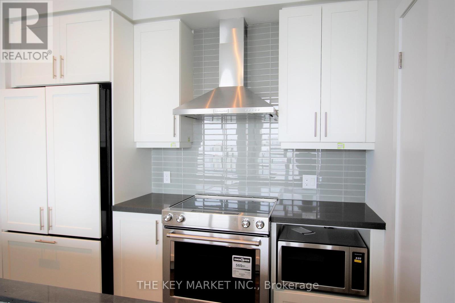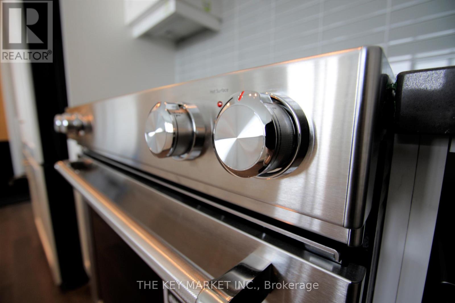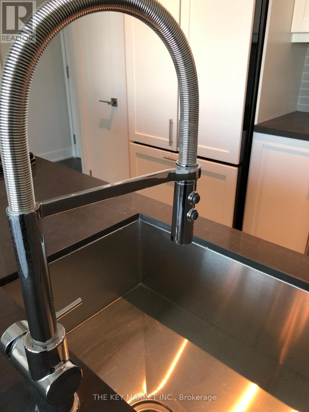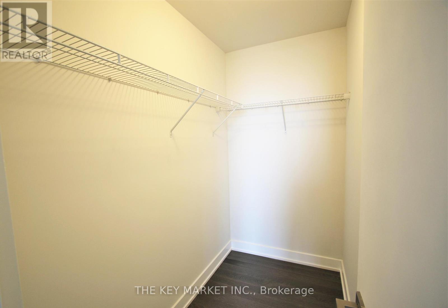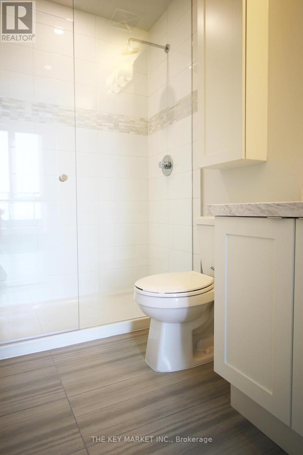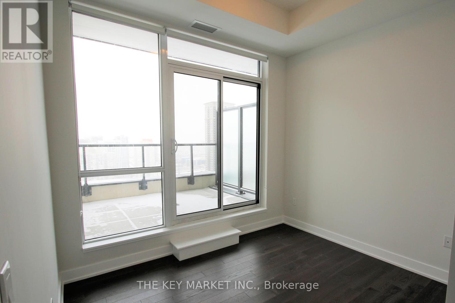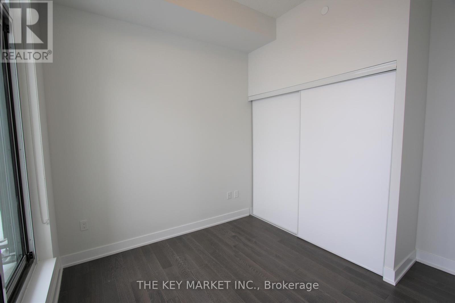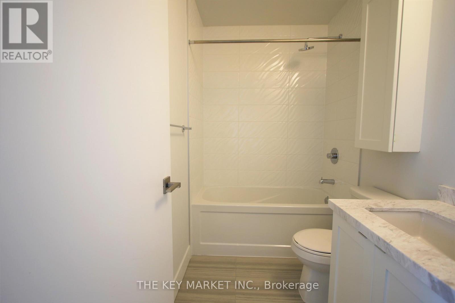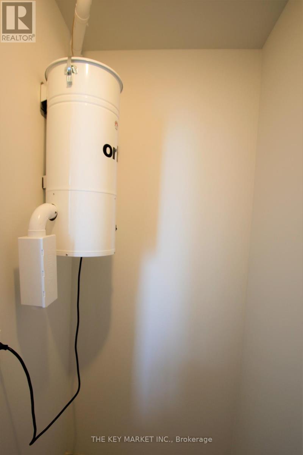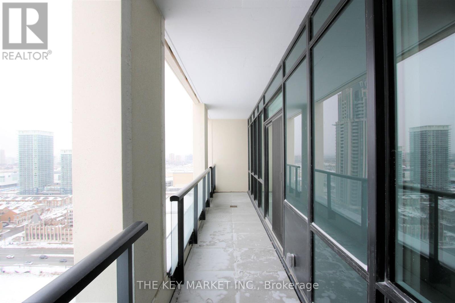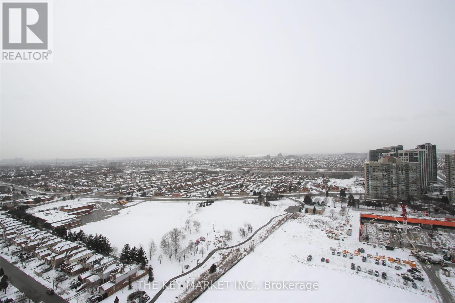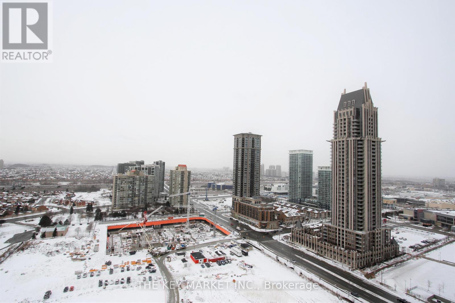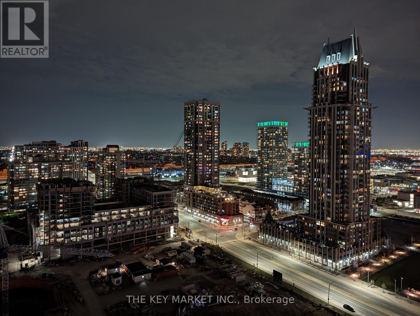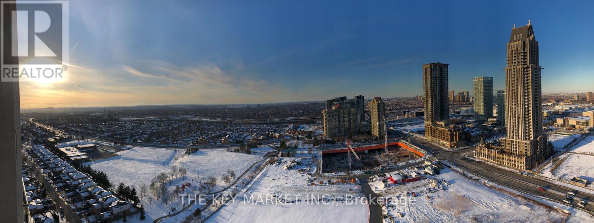| Bathrooms2 | Bedrooms2 |
| Property TypeSingle Family |
|
Absolutely Spectacular! This Luxurious Lower Penthouse 2 Bed 2 Bath Unit Features An Unobstructed View With Soaring 10' Ceiling, Open Den, Terrace And 2nd Balcony! Bright & Spacious. Rare Open 19' Wide Living Rm With Panoramic Floor-Ceiling 10' Windows. Exquisite Designer Penthouse Kitchen With Pantry, Paneled Fridge, Paneled Dishwasher, Upgraded Stove, Chimney Range Hood, Central Vacuum, Under Cabinet Lighting & Extra Large Marble Island With Breakfast Bar. The Master Bedroom Has Large Walk-In Closet, Frameless Glass Shower And Separate Thermostat Climate Control. The 2nd Bedroom Has Extra Long Closet Space And Walks Out To Private Terrace. Separate Laundry Room With Extra Ensuite Storage Space & Central Vacuum System. Hardwood Flooring Throughout. 1 Parking And 1 Locker Included (Both Are Conveniently Located On The 2nd Level) . Great Amenities: Concierge, Gym, 2 Party Rooms, Guest Suites, Visitor Parking & More. **** EXTRAS **** Great Amenities And Superb Location Close To 401, 403 And Transit Hub. Steps To Square One, Sheridan College, Library, Ymca, Living Arts, Famous Restaurants & Celebration Square. (id:54154) |
| Amenities NearbyPark, Public Transit, Schools | Community FeaturesCommunity Centre |
| Lease3300.00 | Lease Per TimeMonthly |
| Management CompanyDel | OwnershipCondominium/Strata |
| Parking Spaces1 | TransactionFor rent |
| Bedrooms Main level2 | AmenitiesStorage - Locker, Security/Concierge, Party Room, Visitor Parking, Exercise Centre, Recreation Centre |
| CoolingCentral air conditioning | Exterior FinishConcrete |
| Bathrooms (Total)2 | Heating FuelNatural gas |
| HeatingForced air | TypeApartment |
| AmenitiesPark, Public Transit, Schools |
| Level | Type | Dimensions |
|---|---|---|
| Flat | Living room | 5.85 m x 3.81 m |
| Flat | Dining room | 5.85 m x 3.81 m |
| Flat | Den | 5.85 m x 3.81 m |
| Flat | Kitchen | 2.97 m x 2.45 m |
| Flat | Primary Bedroom | 3.13 m x 3.81 m |
| Flat | Bedroom 2 | 3.2 m x 2.9 m |
| Flat | Bathroom | 4 m x 2 m |
| Flat | Bathroom | 4 m x 2 m |
| Flat | Laundry room | 2.8 m x 1 m |
| Flat | Utility room | 2.8 m x 1 m |
| Flat | Pantry | 1 m x 1 m |
Listing Office: THE KEY MARKET INC.
Data Provided by Toronto Regional Real Estate Board
Last Modified :18/04/2024 01:29:34 PM
MLS®, REALTOR®, and the associated logos are trademarks of The Canadian Real Estate Association

