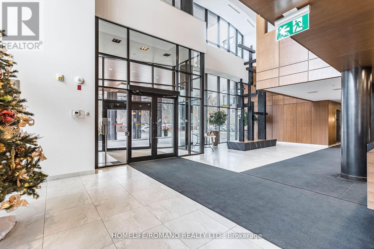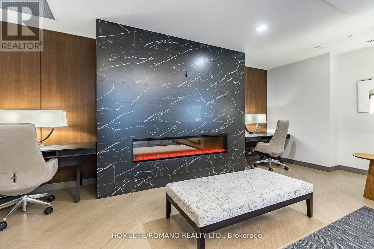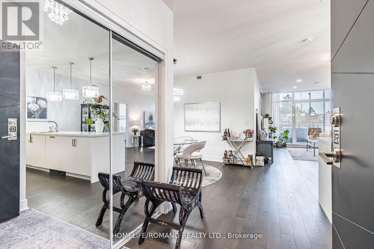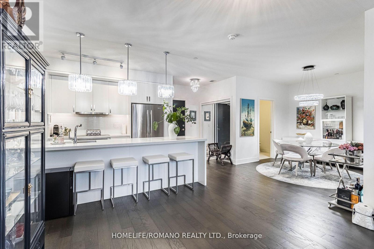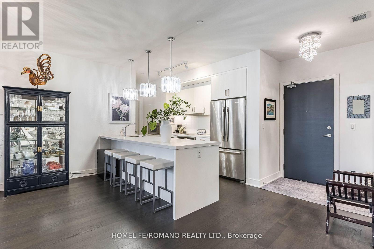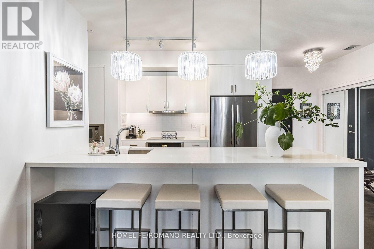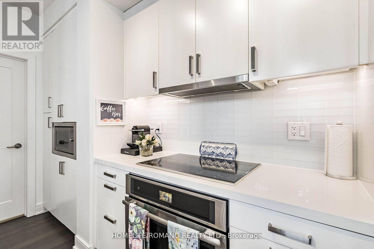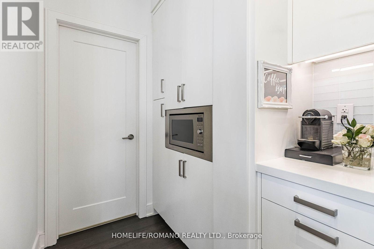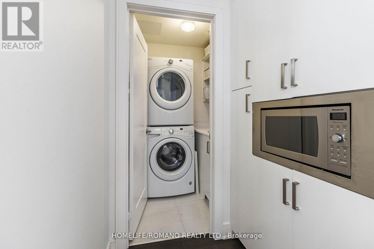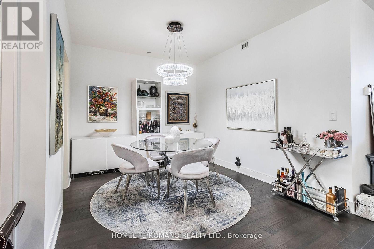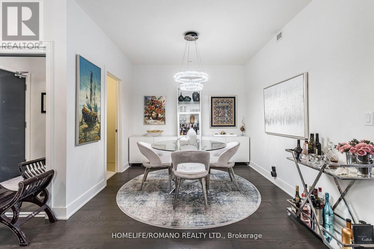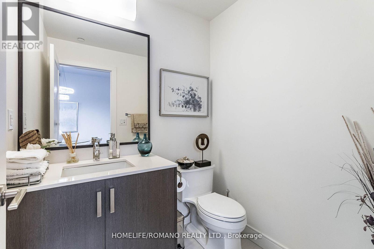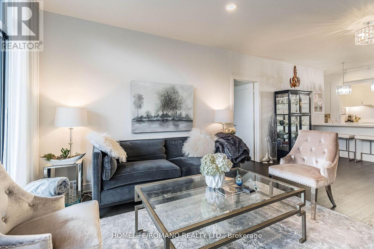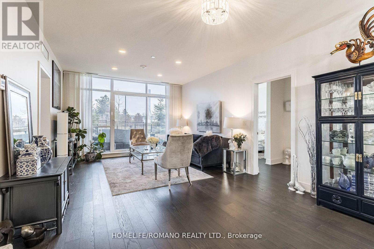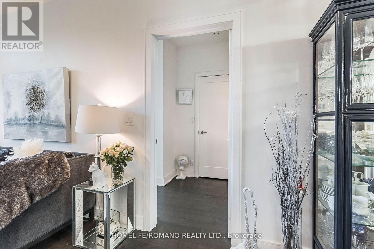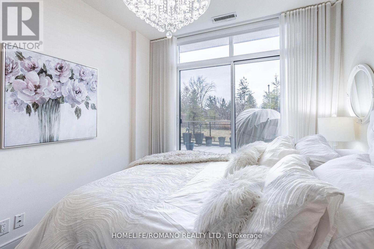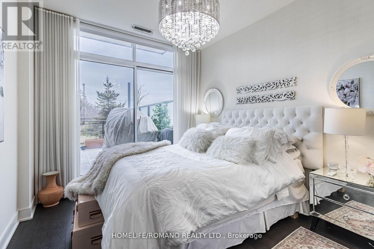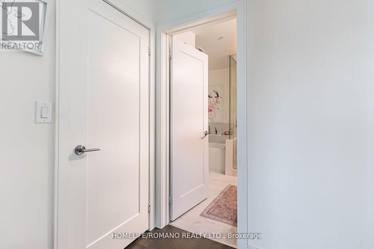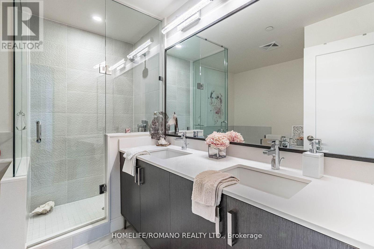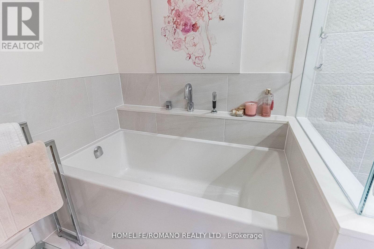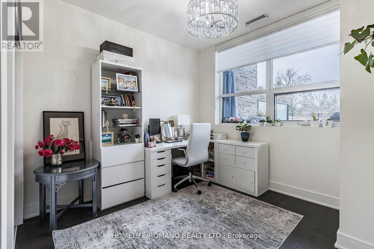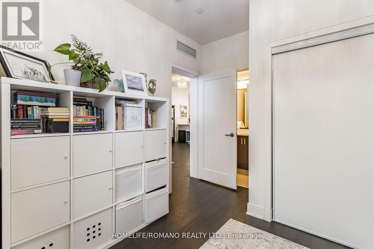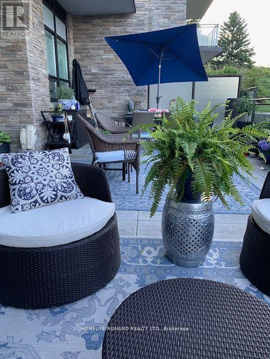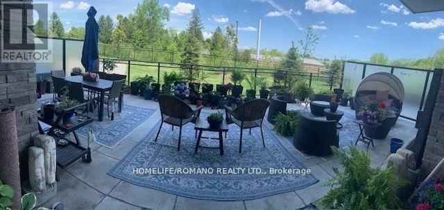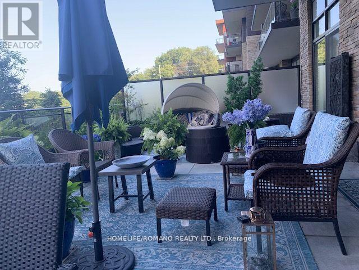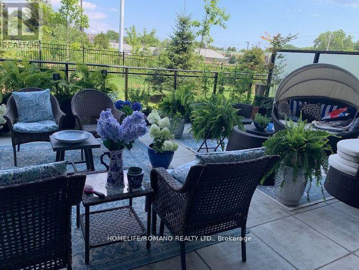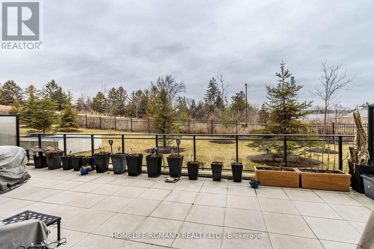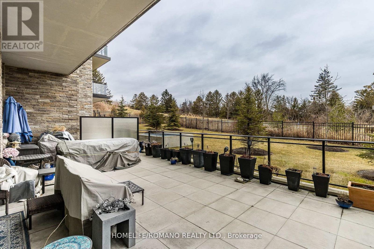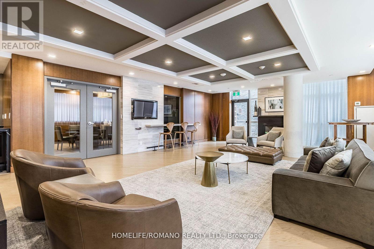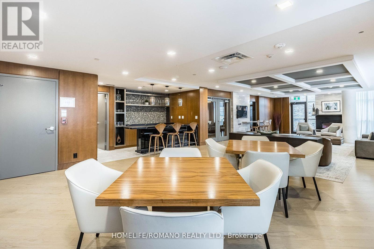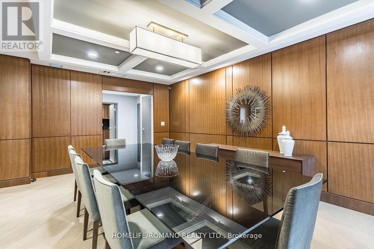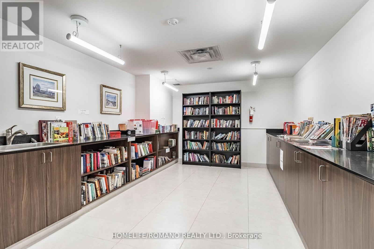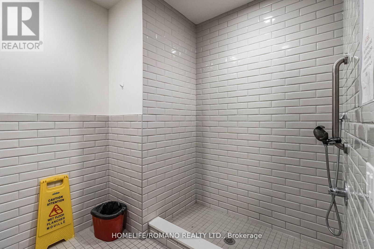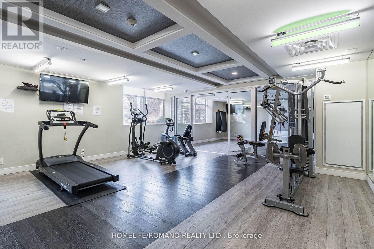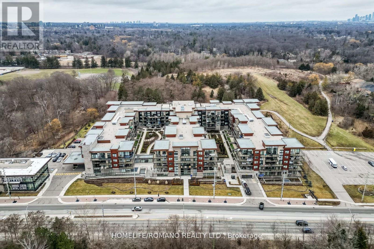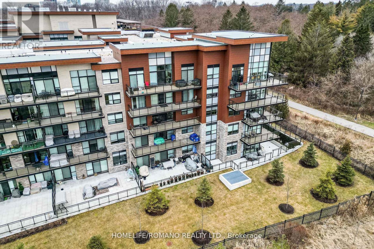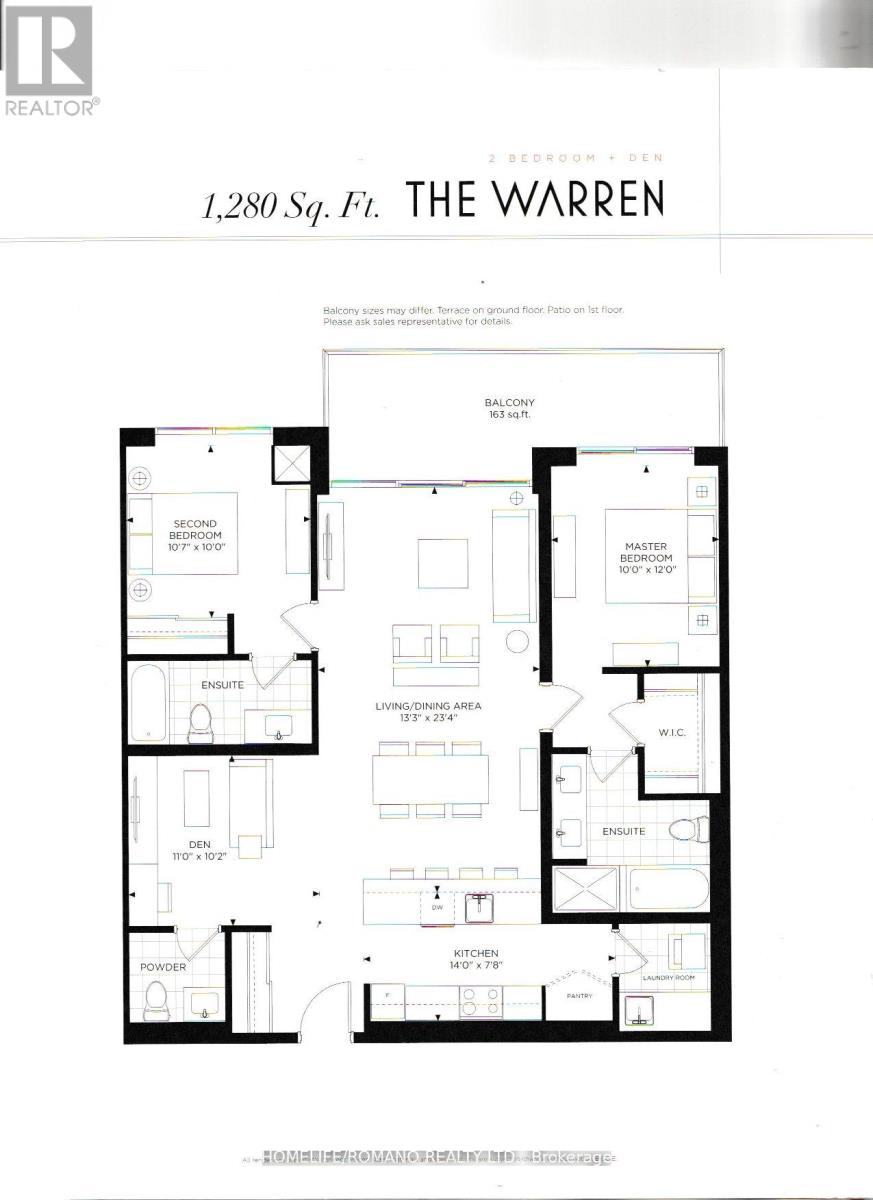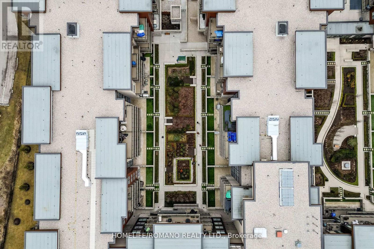| Bathrooms3 | Bedrooms3 |
| Property TypeSingle Family |
|
Welcome to The Craftsman Condominium Residences, a true piece of art inspired by Frank Lloyd Wright.A luxury building surrounded by nature, with several parks and conservation close by. Close to, Port Credit, Shops, Clarkson Go station, Restaurants, & more. The Warren model is a Unit boasting 9 ft ceilings, Two Bedrooms with 2 ensuite bathrooms, A Den, Full-Size Washer And Dryer, Upgraded Engineered Hardwood Floors Throughout. The primary bedroom includes a spacious walk-in closet. The open concept white kitchen with a 10ft long peninsula, is perfect for cooking and entertaining, the breathtaking 637 Sq Ft Patio Looking Onto Birchwood Park Offers plenty of space for gardening,sitting and eating areas (paid $50,000 premium space). The same Level Storage Locker, Upgraded Underground EV Parking Spot , and Visitors Parking are a SHORT WALK TO THE UNIT. Amenities Include24/7 Concierge, Rooftop Patio with Sitting Areas, Gas BBQs and Indoor kitchen, Gym, Party Room & DogWash Station. **** EXTRAS **** Upgraded Appliances: Jenn air French Door Fridge with Water Filter, 36"" Wolf Cooktop, Self Cleaning Convection Oven, B/I Microwave, B/I Ultra Quiet Dishwasher, Full Size Washer and dryer. All ELF's. (id:54154) Please visit : Multimedia link for more photos and information |
| Amenities NearbyPark, Place of Worship, Public Transit, Schools | Maintenance Fee1066.00 |
| Maintenance Fee Payment UnitMonthly | Management CompanyCrossbridge Condominium Services 905-403-0508 |
| OwnershipCondominium/Strata | Parking Spaces1 |
| TransactionFor sale |
| Bedrooms Main level2 | Bedrooms Lower level1 |
| AmenitiesStorage - Locker, Security/Concierge, Party Room, Visitor Parking, Exercise Centre | CoolingCentral air conditioning |
| Exterior FinishStone | Fireplace PresentYes |
| Bathrooms (Total)3 | Heating FuelNatural gas |
| HeatingForced air | TypeApartment |
| AmenitiesPark, Place of Worship, Public Transit, Schools |
| Level | Type | Dimensions |
|---|---|---|
| Flat | Kitchen | 4.25 m x 2.15 m |
| Flat | Living room | 4 m x 7.11 m |
| Flat | Dining room | 4 m x 7.11 m |
| Flat | Den | 3.35 m x 3.1 m |
| Flat | Primary Bedroom | 3.05 m x 3.65 m |
| Flat | Bedroom 2 | 3.2 m x 3.05 m |
Listing Office: HOMELIFE/ROMANO REALTY LTD.
Data Provided by Toronto Regional Real Estate Board
Last Modified :12/04/2024 11:28:20 AM
MLS®, REALTOR®, and the associated logos are trademarks of The Canadian Real Estate Association

