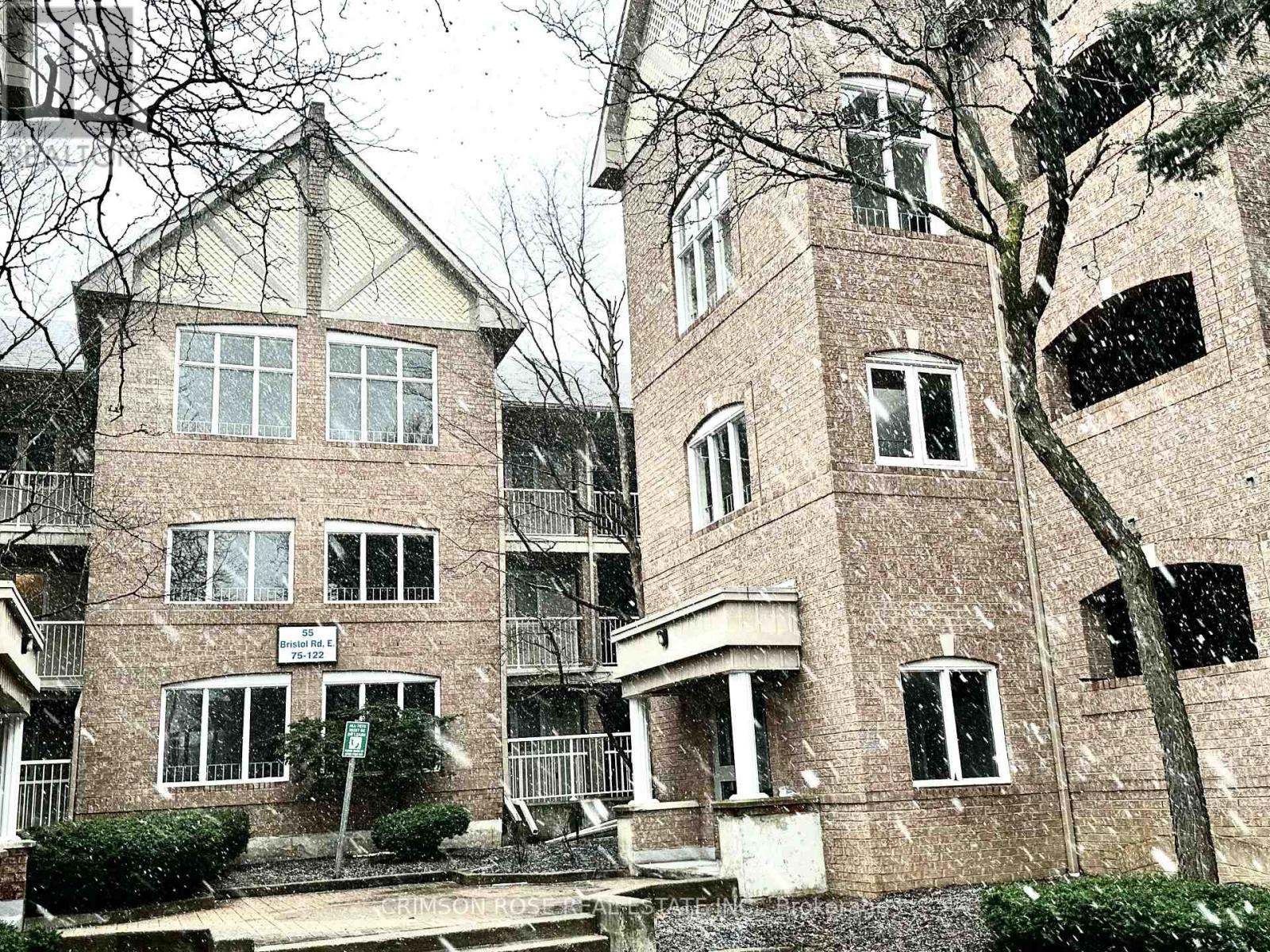| Bathrooms1 | Bedrooms2 |
| Property TypeSingle Family |
|
Welcome to 55 Bristol. Ready To Move In! Fabulous, Bright South Exposure 2 Br Unit In Prime Location! Beautifully Updated Washroom And Laminate Flooring. Includes 2 Storage Lockers. Pride Of Ownership. Well Managed, Quiet Building With Outdoor Pool And Kids Playground. Close To Square One And Heartland Shopping, Mississauga Transit And Major Highways. Near Hurontario Lrt Currently In Construction With Est. Completion In Sept 2024. **** EXTRAS **** Elf Including Ceiling Fan In Dining Room, Refrigerator, Stove, B/I Microwave, B/I Dishwasher, Stackable Clothes Washer And Dryer. (id:54154) |
| Amenities NearbyHospital, Park, Place of Worship, Public Transit, Schools | Community FeaturesCommunity Centre |
| FeaturesBalcony | Maintenance Fee535.67 |
| Maintenance Fee Payment UnitMonthly | Management CompanySkywater Property Management Inc. |
| OwnershipCondominium/Strata | Parking Spaces1 |
| PoolOutdoor pool | TransactionFor sale |
| Bedrooms Main level2 | AmenitiesStorage - Locker |
| CoolingCentral air conditioning | Exterior FinishBrick |
| Bathrooms (Total)1 | Heating FuelNatural gas |
| HeatingForced air | TypeRow / Townhouse |
| AmenitiesHospital, Park, Place of Worship, Public Transit, Schools |
| Level | Type | Dimensions |
|---|---|---|
| Main level | Kitchen | 4.34 m x 2.14 m |
| Main level | Dining room | 6.16 m x 3.3 m |
| Main level | Living room | 6.16 m x 3.3 m |
| Main level | Primary Bedroom | 3.78 m x 3.06 m |
| Main level | Bedroom 2 | 2.67 m x 2.42 m |
Listing Office: CRIMSON ROSE REAL ESTATE INC.
Data Provided by Toronto Regional Real Estate Board
Last Modified :03/04/2024 12:55:59 AM
MLS®, REALTOR®, and the associated logos are trademarks of The Canadian Real Estate Association





















