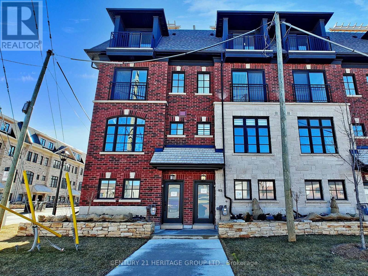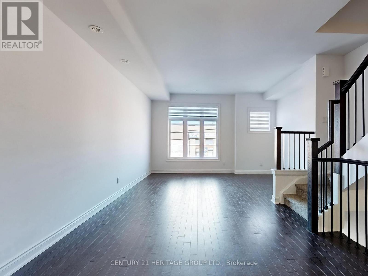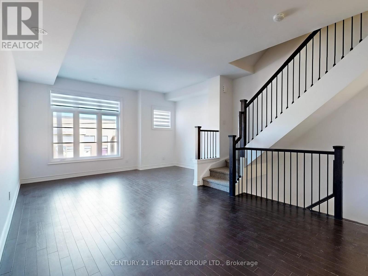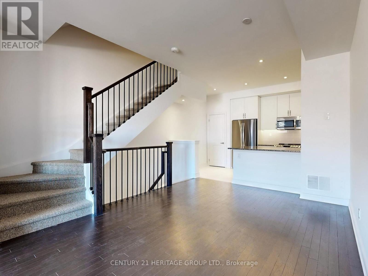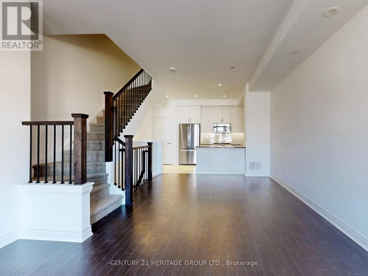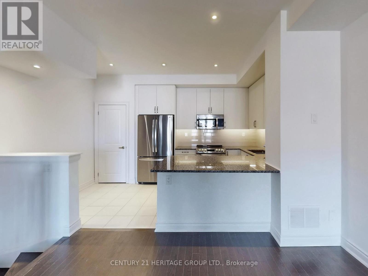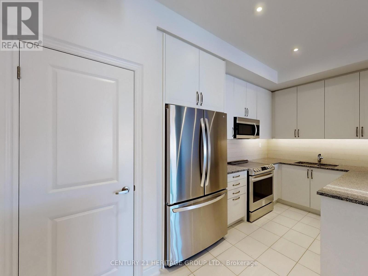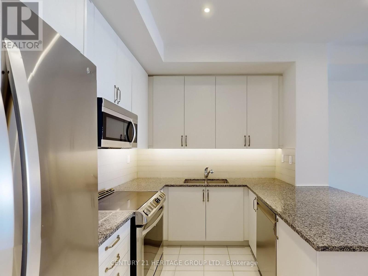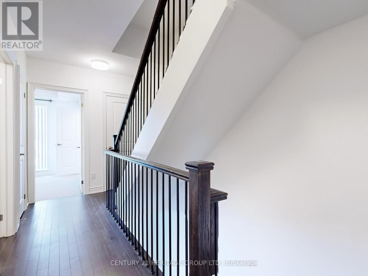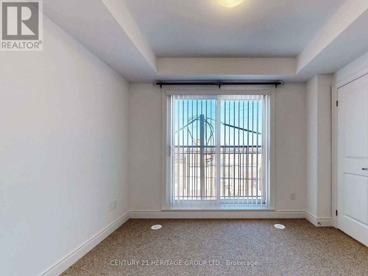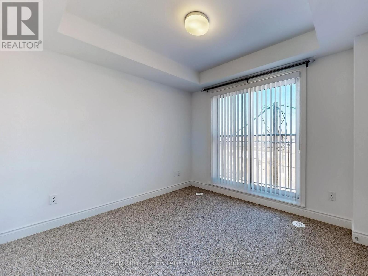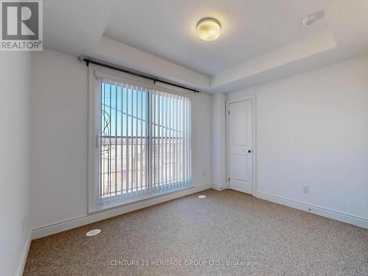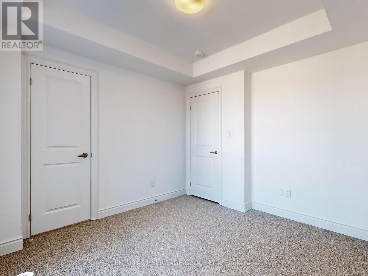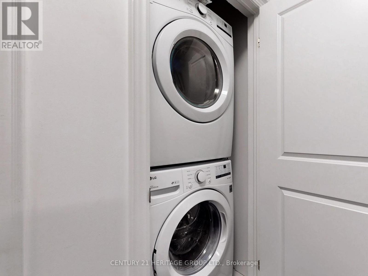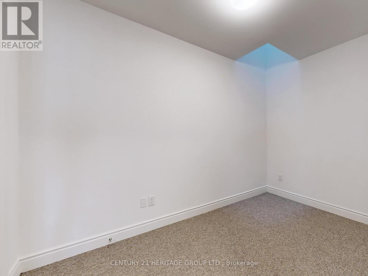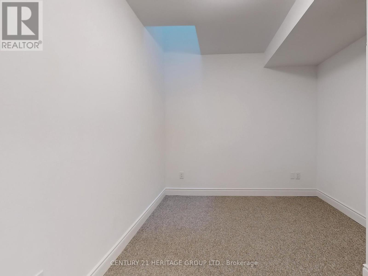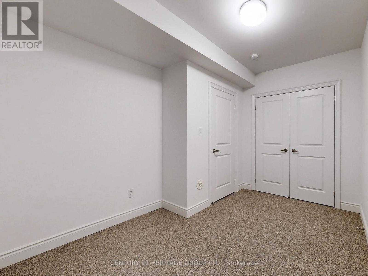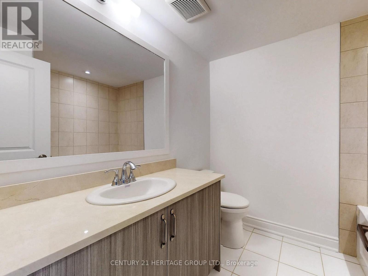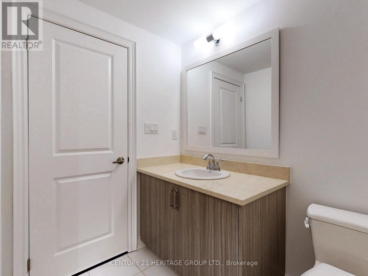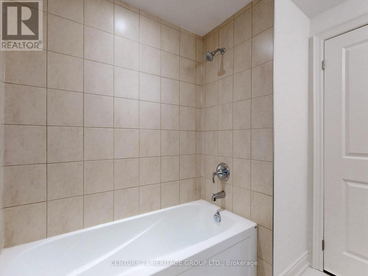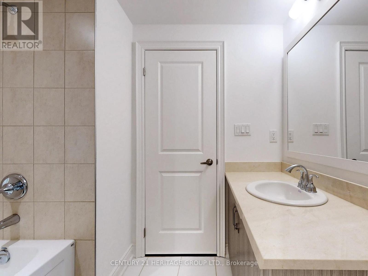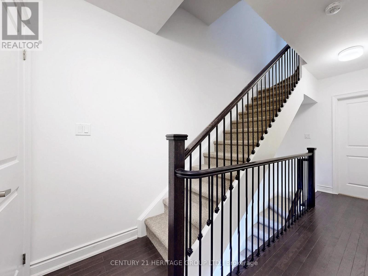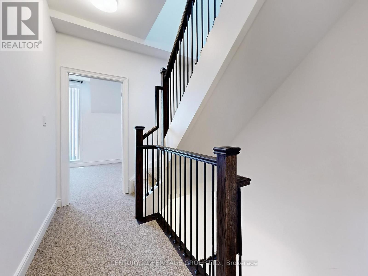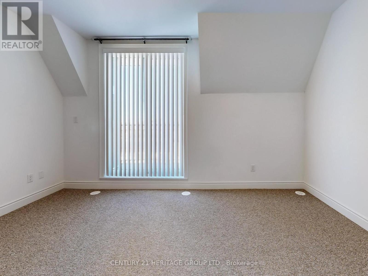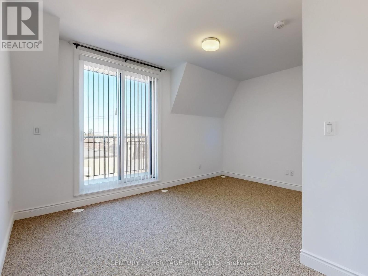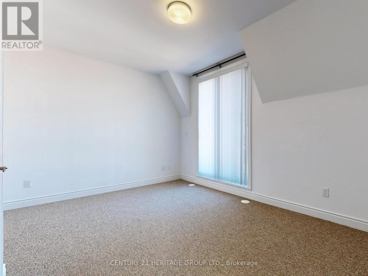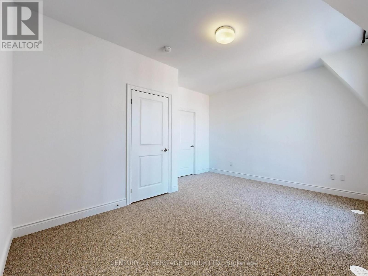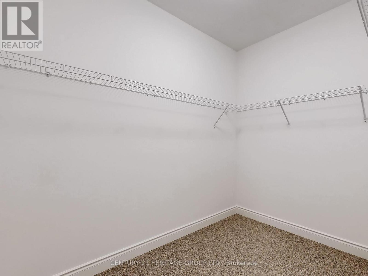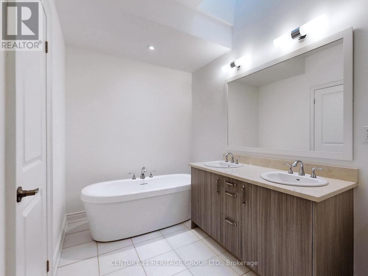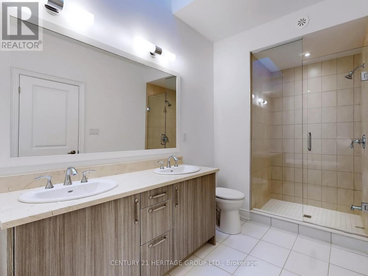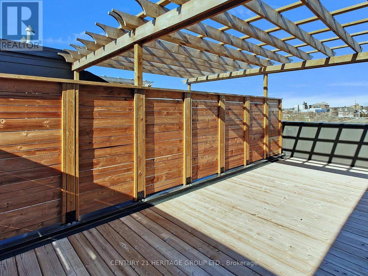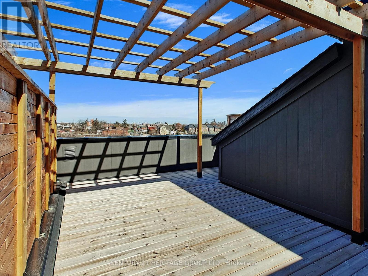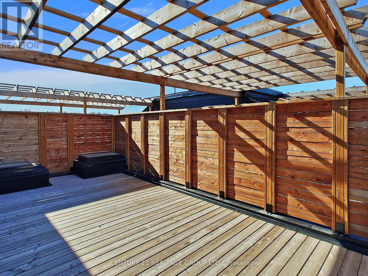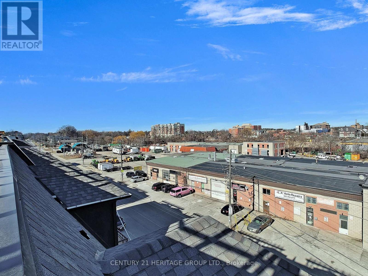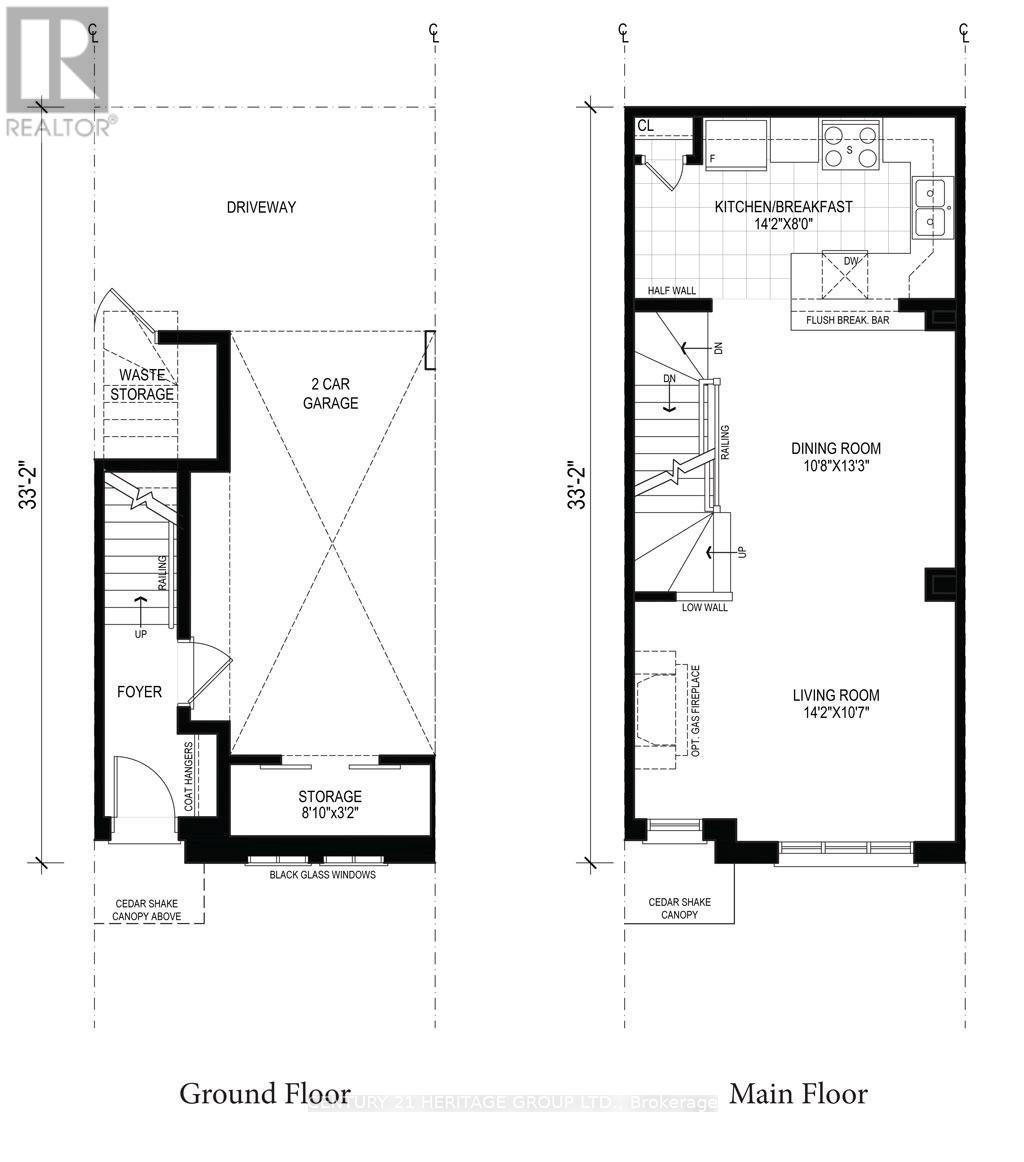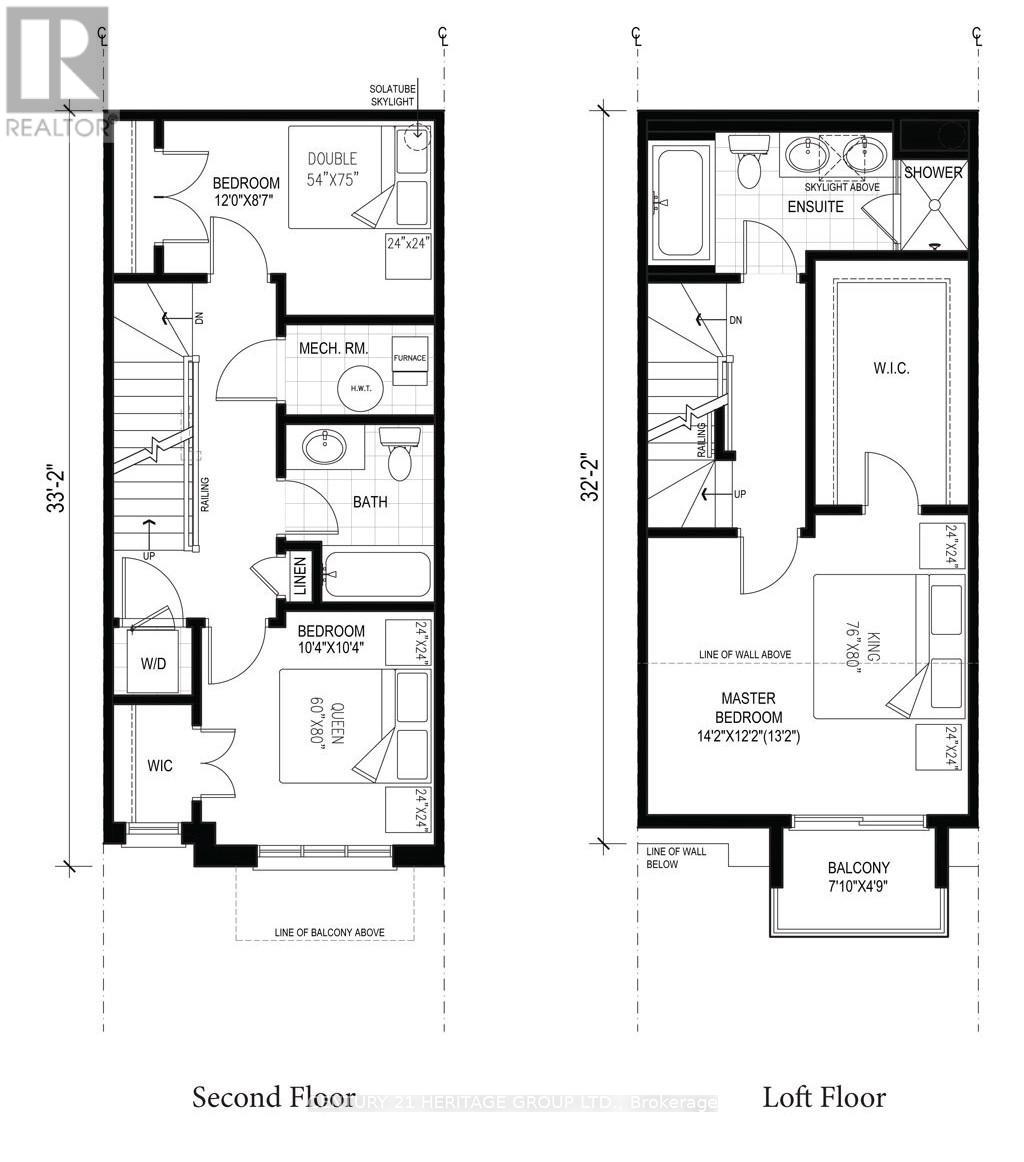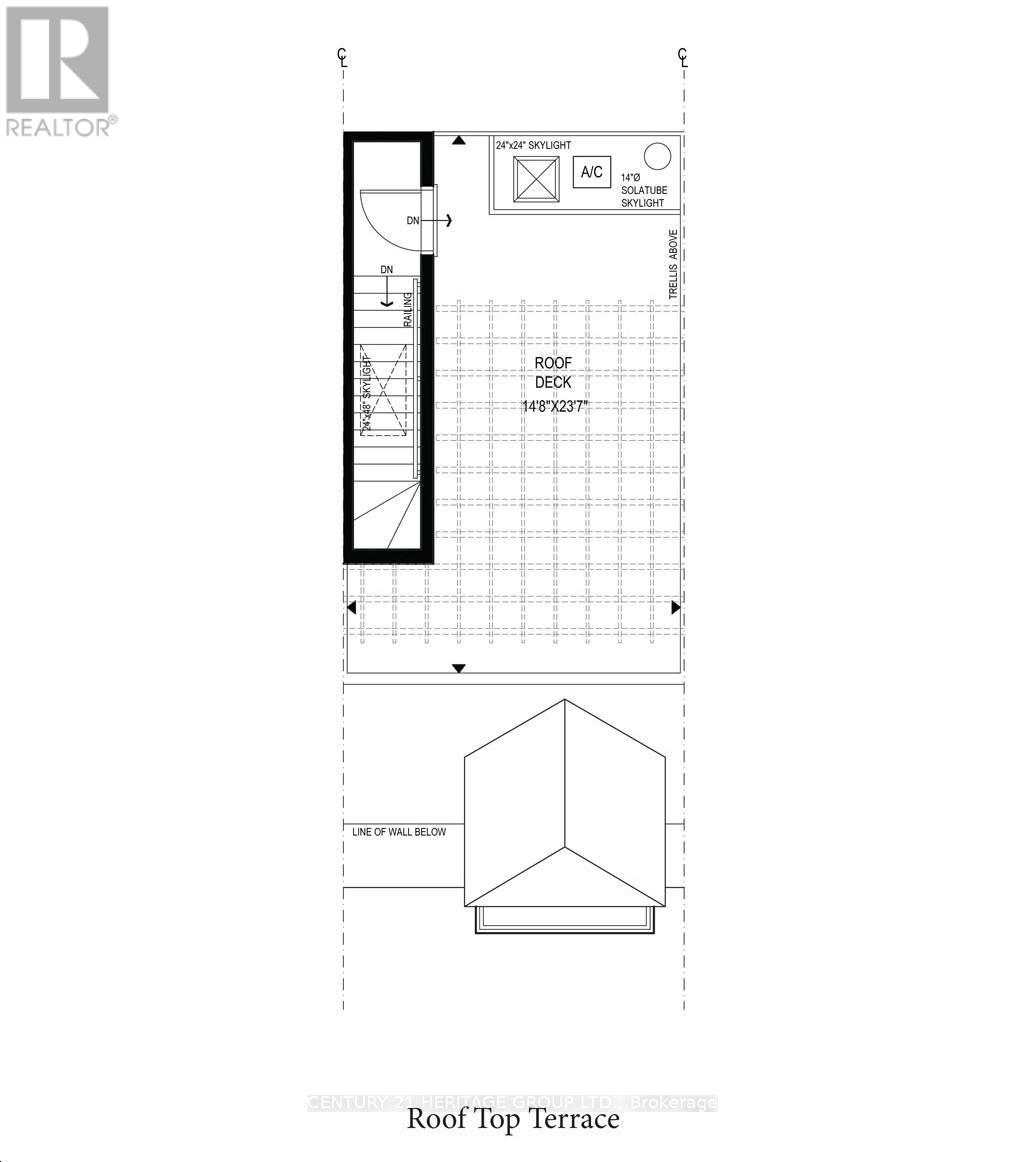| Bathrooms2 | Bedrooms3 |
| Property TypeSingle Family |
|
Welcome to this stunning, never-lived-in Streetsville townhome by Dunpar Homes which combines modern luxury with comfortable living. This contemporary townhome offers open-concept floor plan, bright and spacious living area with high ceilings and large windows. The gourmet kitchen feature stop-of-the-line stainless steel appliances, sleek cabinetry, and granite countertops. As you make your way upstairs, this home boosts a Primary suite complete with a walk-in closet and a spa-like ensuite bathroom featuring dual vanities and a large soaker tub. Two additional bedrooms offer sample space for your family or guests. This gem also features a two-car garage and ensuite laundry room for added convenience, with a rooftop terrace - the perfect spot for enjoying your morning coffee! Close to all amenities, Steps to Go Station, Square One Shopping Centre, Schools and Parks. This is a must see! **** EXTRAS **** Stainless Steel Fridge, Stove, Built-in Microwave and Dishwasher, Washer & Dryer, and all Window coveringes, All electricallight fixtures (id:54154) Please visit : Multimedia link for more photos and information |
| Amenities NearbyHospital, Marina, Park, Public Transit, Schools | Community FeaturesPet Restrictions, Community Centre |
| FeaturesBalcony, In suite Laundry | Maintenance Fee182.00 |
| Maintenance Fee Payment UnitMonthly | Maintenance Fee TypeParking |
| Management CompanyICC Property Management Ltd | OwnershipCondominium/Strata |
| Parking Spaces2 | TransactionFor sale |
| Bedrooms Main level3 | AmenitiesVisitor Parking |
| AppliancesDishwasher, Dryer, Microwave, Refrigerator, Stove, Washer, Window Coverings | CoolingCentral air conditioning |
| Exterior FinishBrick, Stone | FlooringHardwood |
| Bathrooms (Total)2 | Heating FuelNatural gas |
| HeatingForced air | Storeys Total3 |
| TypeRow / Townhouse |
| AmenitiesHospital, Marina, Park, Public Transit, Schools |
| Level | Type | Dimensions |
|---|---|---|
| Second level | Bedroom | 3.66 m x 2.62 m |
| Second level | Bedroom 2 | 3.15 m x 3.15 m |
| Third level | Primary Bedroom | 4.32 m x 3.71 m |
| Main level | Kitchen | 4.37 m x 2.4 m |
| Main level | Dining room | 3.25 m x 4.04 m |
| Main level | Living room | 4.32 m x 3.25 m |
Listing Office: CENTURY 21 HERITAGE GROUP LTD.
Data Provided by Toronto Regional Real Estate Board
Last Modified :29/07/2024 08:09:59 AM
MLS®, REALTOR®, and the associated logos are trademarks of The Canadian Real Estate Association

