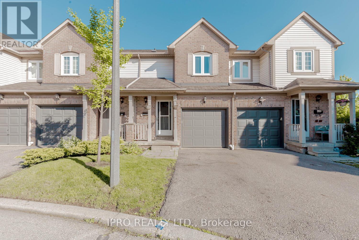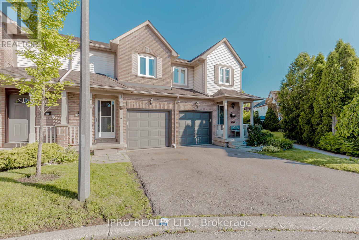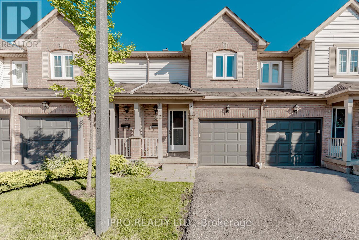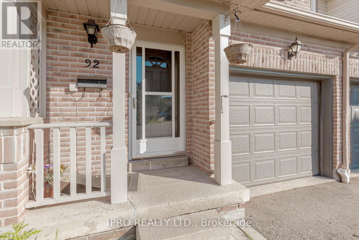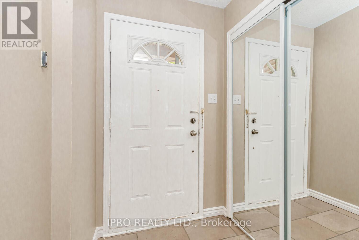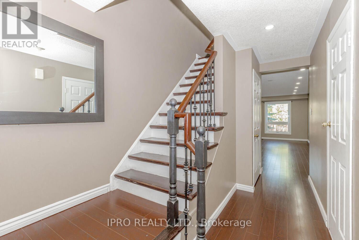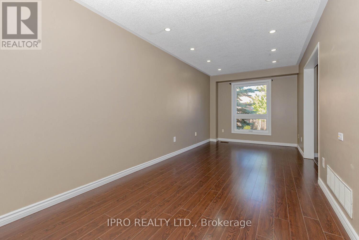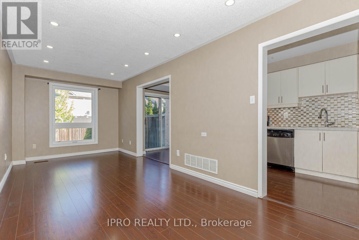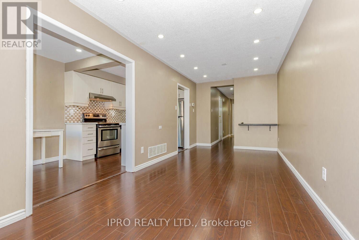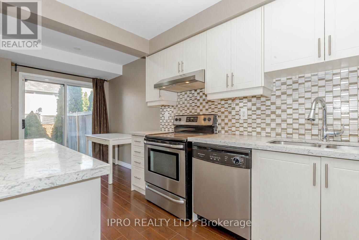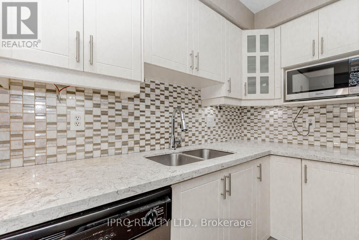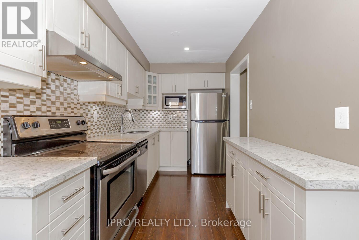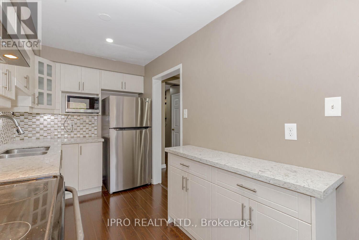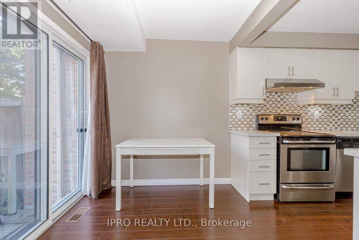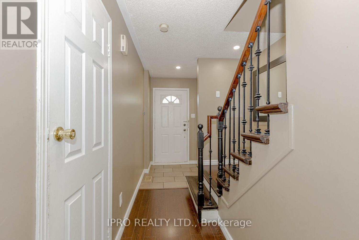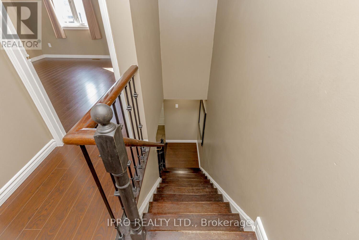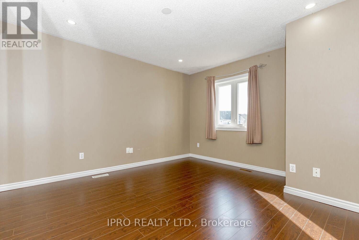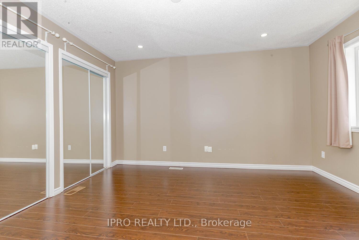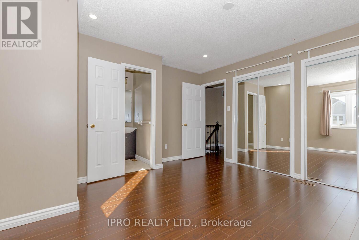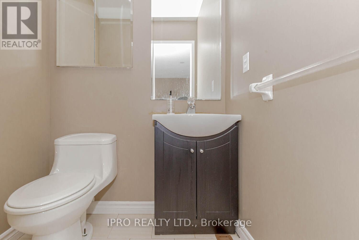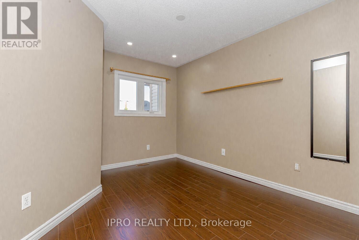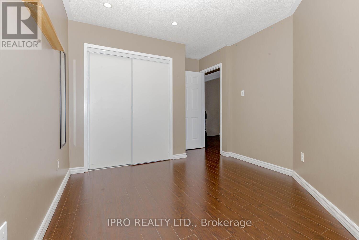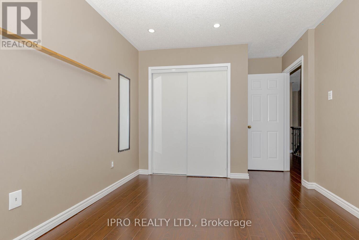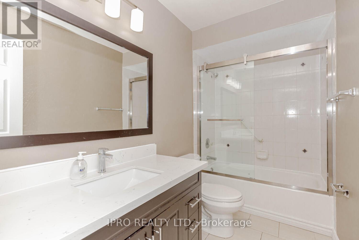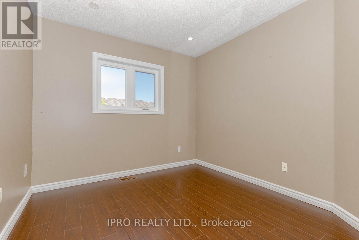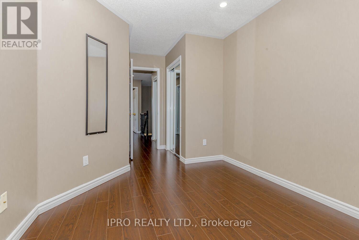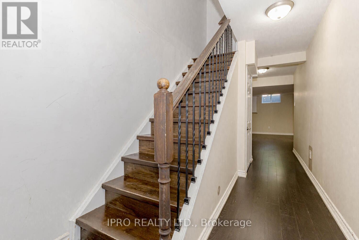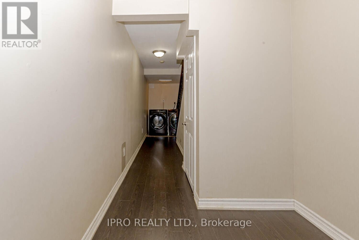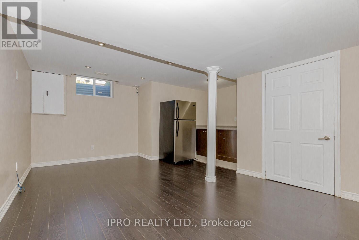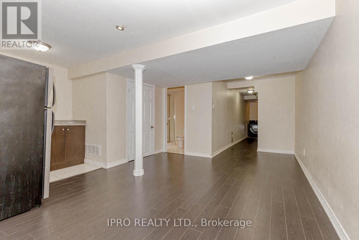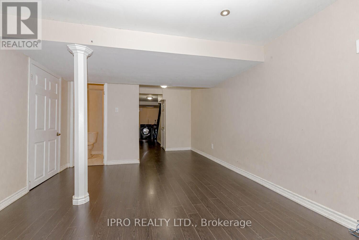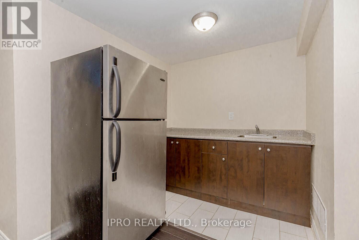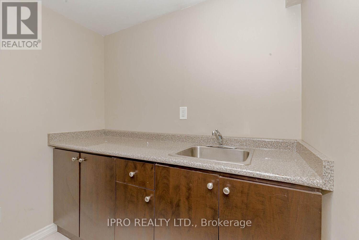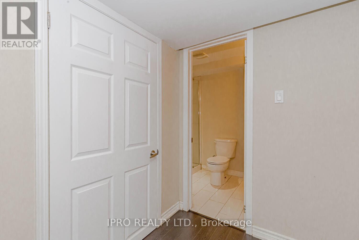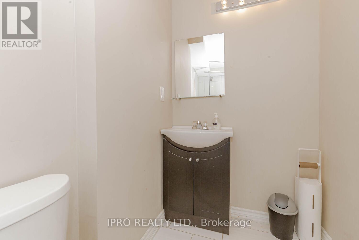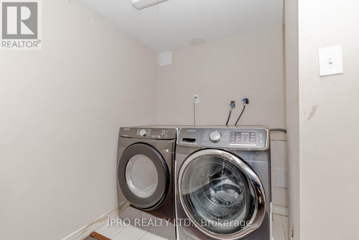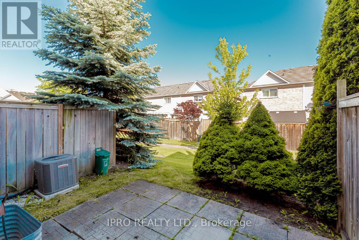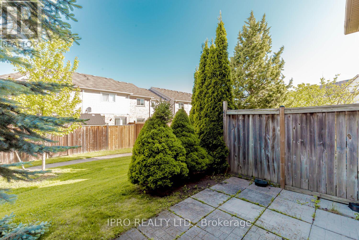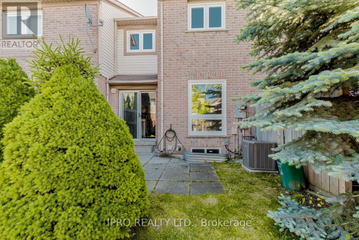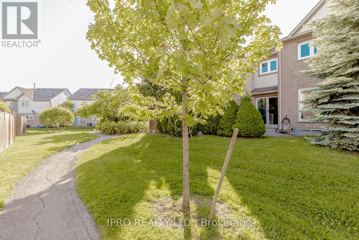| Bathrooms3 | Bedrooms3 |
| Property TypeSingle Family |
|
Sinply Fabulous ""Daniels"" Home - Unbeatable Location - Low Maintenance Fees and Phenomenal Room Sizes. Fantastic Layout Finished Basement with Additional Bathroom. Open Concept Living and Dining Room, Large Size Master Bedroom, Kitchen with Stainless Steel Appliances. New A/C/2022, New Dryer/2022, New Fridge 2022, Access Door From Garage. Home to One of the Best Schools In Mississauga Including John Fraser S/S, Park, Bus Stop, Shopping and Public Transit. (id:54154) Please visit : Multimedia link for more photos and information |
| Amenities NearbyHospital, Park, Public Transit, Schools | Community FeaturesPet Restrictions |
| Maintenance Fee360.77 | Maintenance Fee Payment UnitMonthly |
| Maintenance Fee TypeCommon Area Maintenance, Parking | Management CompanyShiu Pong Property Management |
| OwnershipCondominium/Strata | Parking Spaces2 |
| TransactionFor sale | ViewView |
| Bedrooms Main level3 | AppliancesDishwasher, Dryer, Garage door opener, Refrigerator, Stove, Washer, Window Coverings |
| Basement DevelopmentFinished | BasementN/A (Finished) |
| CoolingCentral air conditioning | Exterior FinishBrick |
| FlooringLaminate, Tile | Bathrooms (Half)1 |
| Bathrooms (Total)3 | Heating FuelNatural gas |
| HeatingForced air | Storeys Total2 |
| TypeRow / Townhouse |
| AmenitiesHospital, Park, Public Transit, Schools |
| Level | Type | Dimensions |
|---|---|---|
| Second level | Primary Bedroom | 4.78 m x 3.66 m |
| Second level | Bedroom 2 | 3.35 m x 2.82 m |
| Second level | Bedroom 3 | 3.35 m x 2.82 m |
| Lower level | Recreational, Games room | Measurements not available |
| Ground level | Living room | 7.73 m x 2.73 m |
| Ground level | Kitchen | 3.66 m x 2.16 m |
| Ground level | Eating area | 2.16 m x 2.13 m |
Listing Office: IPRO REALTY LTD.
Data Provided by Toronto Regional Real Estate Board
Last Modified :09/07/2024 12:21:17 AM
MLS®, REALTOR®, and the associated logos are trademarks of The Canadian Real Estate Association

