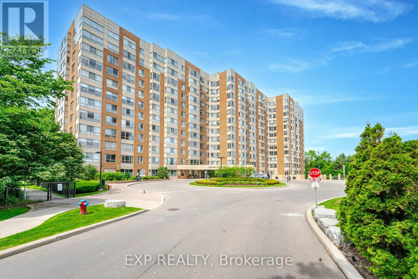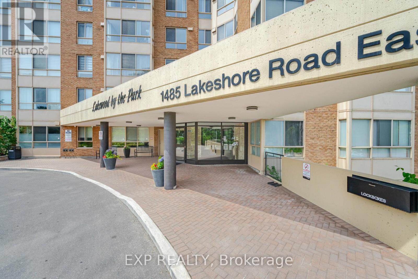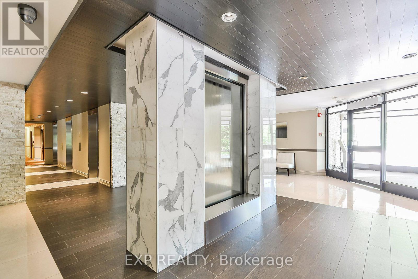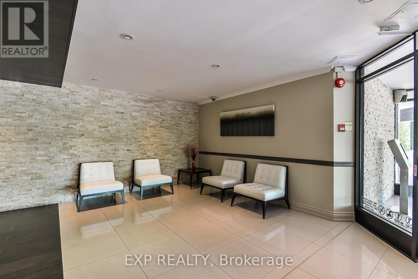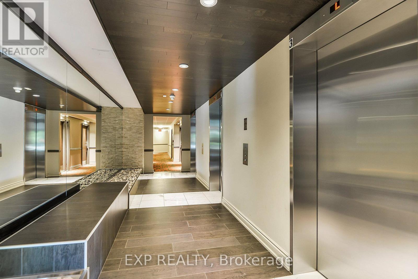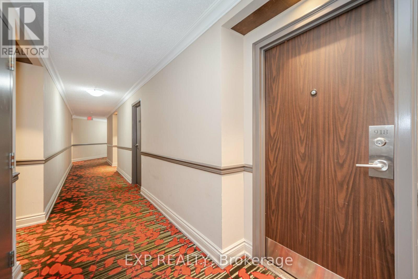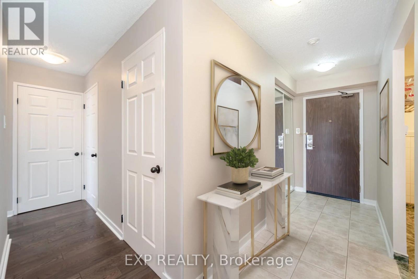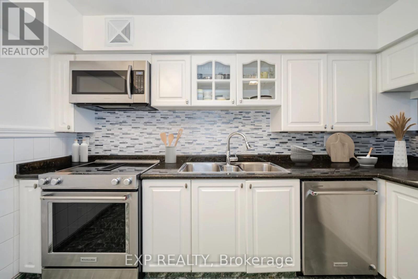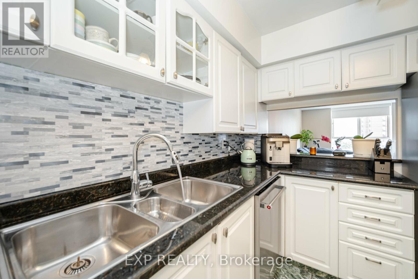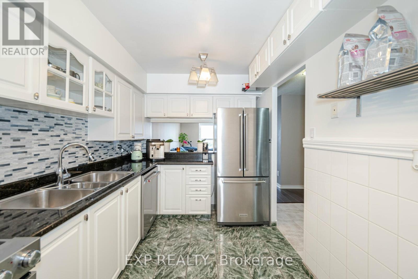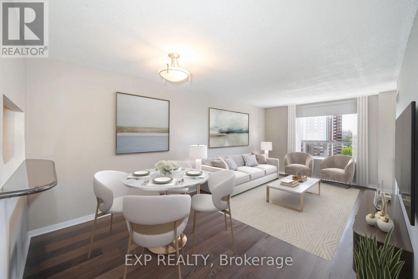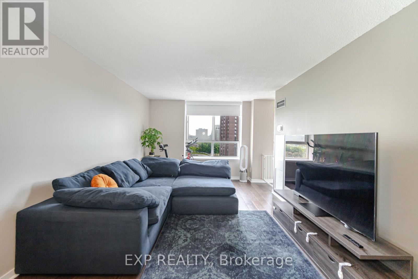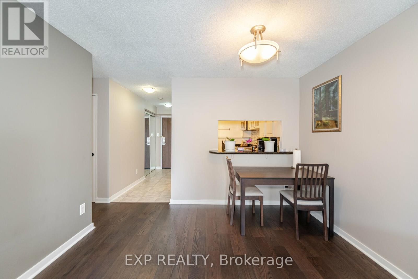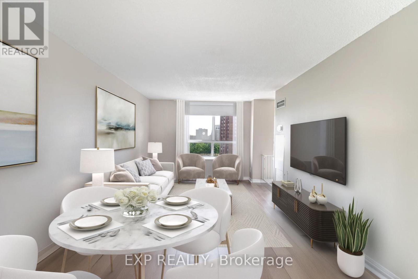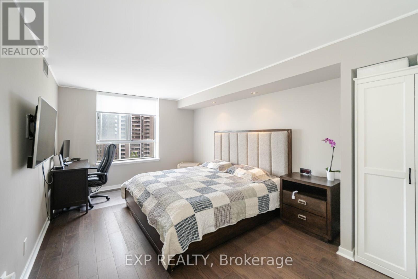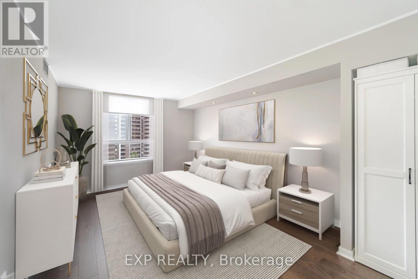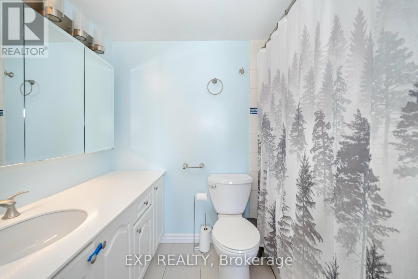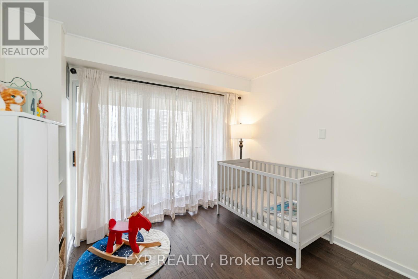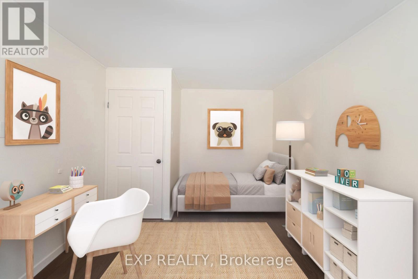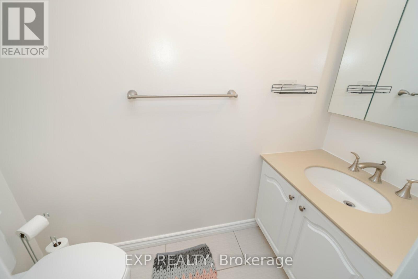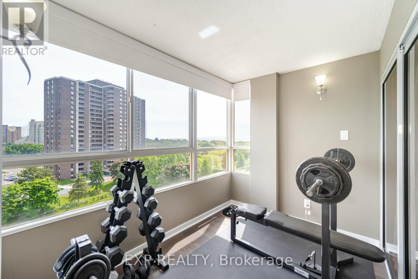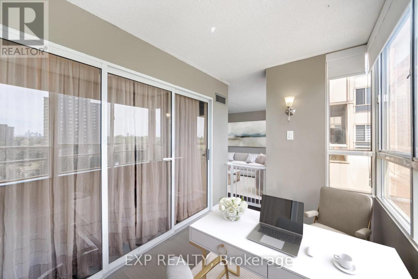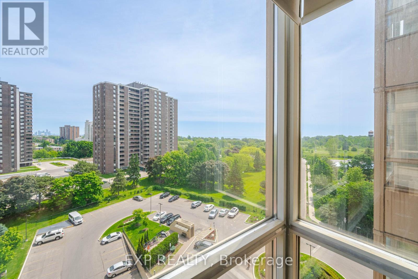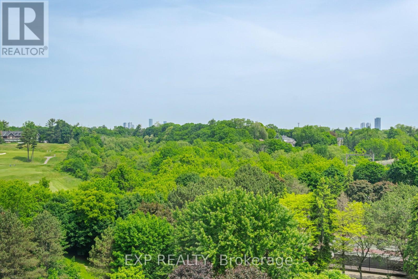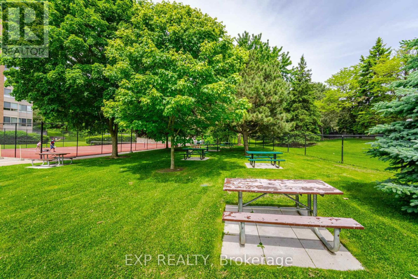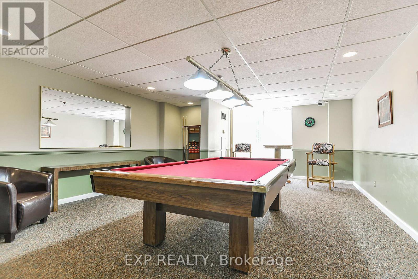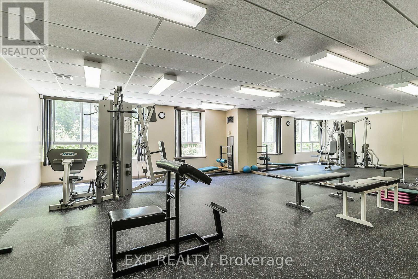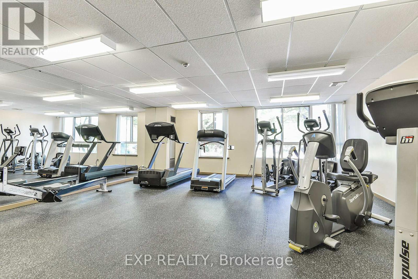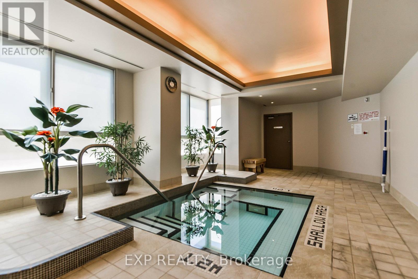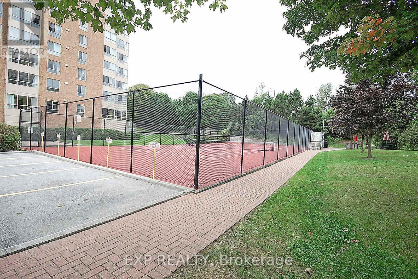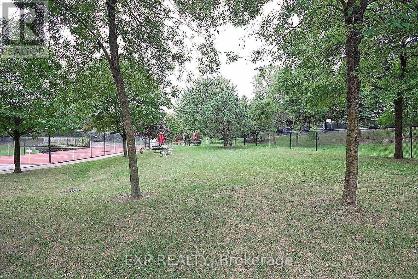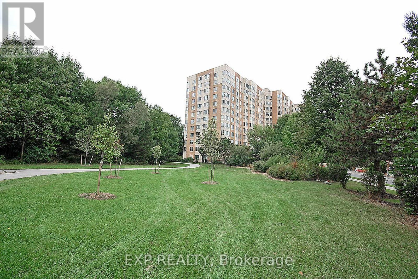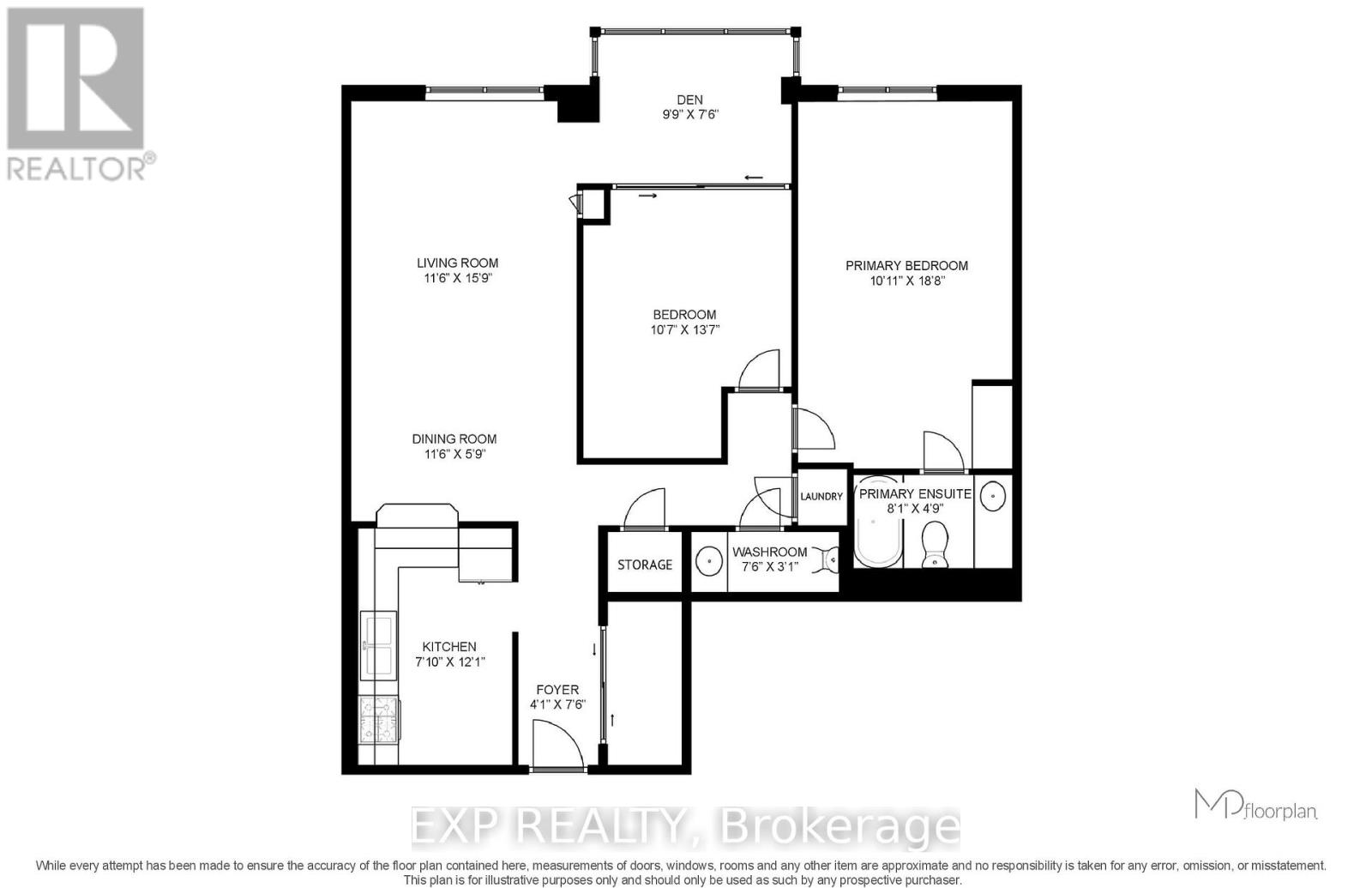| Bathrooms2 | Bedrooms3 |
| Property TypeSingle Family |
|
Bright and spacious updated 2-bedroom plus den condo at Lakewood by the park. Located on the edge of Mississauga and Etobicoke with a great view to the southeast. The primary bedroom features 4pc ensuite bathroom with custom closet. Separate kitchen with quality stainless steel appliances. Engineered Hardwood though out. 2 underground parking spots and a locker. Walking distance to the Long Branch GO train station, Marie Curtis Park, and Lakefront Trails. Close to Hwy 427/Qew. **** EXTRAS **** Building Amenities Gym, Jacuzzi/Sauna, Rec Rm, Party Rm, Tennis Court & A Roof Top Deck and Park With Kids Play Ground. (id:54154) Please visit : Multimedia link for more photos and information |
| Amenities NearbyMarina, Park, Public Transit, Schools | Community FeaturesPet Restrictions |
| FeaturesCarpet Free | Maintenance Fee903.54 |
| Maintenance Fee Payment UnitMonthly | Maintenance Fee TypeCommon Area Maintenance, Heat, Electricity, Insurance, Parking, Water |
| Management CompanyCrossbridge Pm 905-271-4600 | OwnershipCondominium/Strata |
| Parking Spaces2 | StructureTennis Court |
| TransactionFor sale |
| Bedrooms Main level2 | Bedrooms Lower level1 |
| AmenitiesExercise Centre, Party Room, Sauna, Visitor Parking, Storage - Locker | AppliancesDishwasher, Dryer, Microwave, Refrigerator, Stove, Washer |
| CoolingCentral air conditioning | Exterior FinishBrick, Concrete |
| FlooringHardwood | Bathrooms (Half)1 |
| Bathrooms (Total)2 | HeatingForced air |
| TypeApartment |
| AmenitiesMarina, Park, Public Transit, Schools |
| Level | Type | Dimensions |
|---|---|---|
| Main level | Living room | 4.8 m x 3.49 m |
| Main level | Dining room | 3.49 m x 1.75 m |
| Main level | Kitchen | 3.67 m x 2.38 m |
| Main level | Primary Bedroom | 5.7 m x 3.32 m |
| Main level | Bedroom 2 | 4.15 m x 0.23 m |
| Main level | Den | 2.97 m x 2.28 m |
Listing Office: EXP REALTY
Data Provided by Toronto Regional Real Estate Board
Last Modified :09/07/2024 12:21:10 AM
MLS®, REALTOR®, and the associated logos are trademarks of The Canadian Real Estate Association

