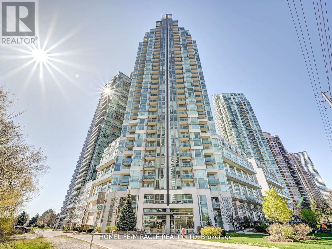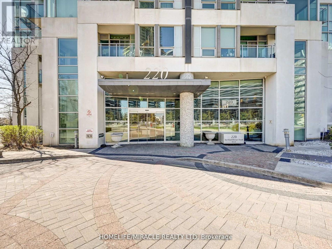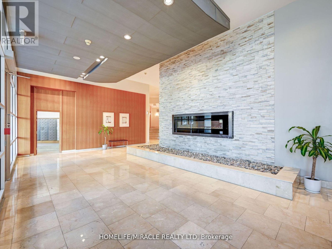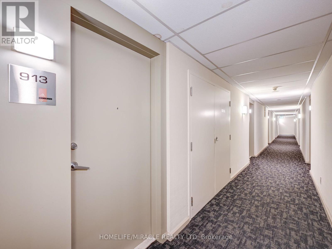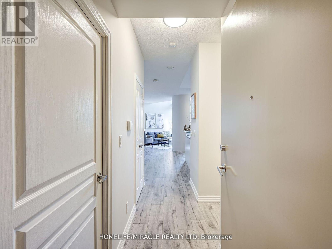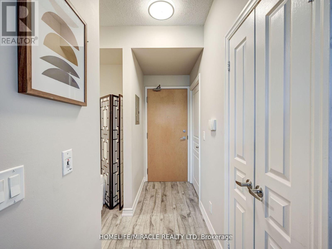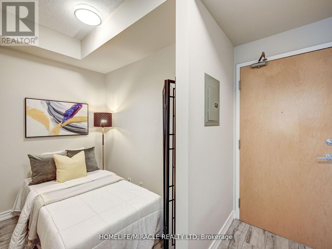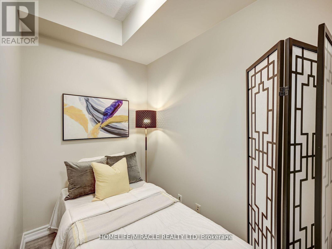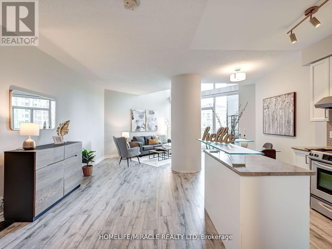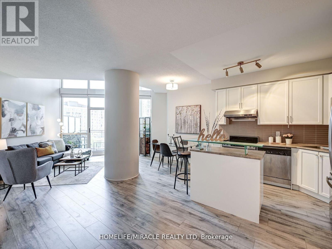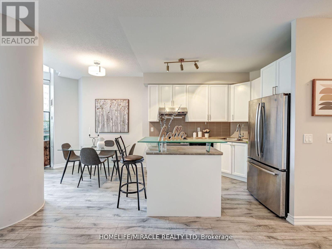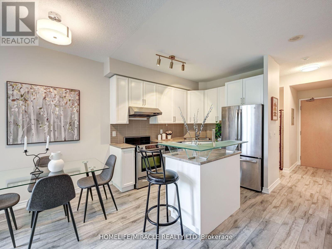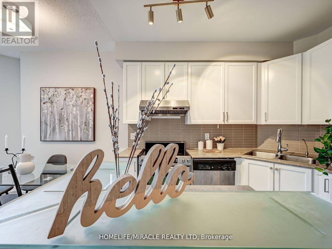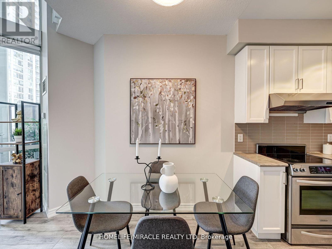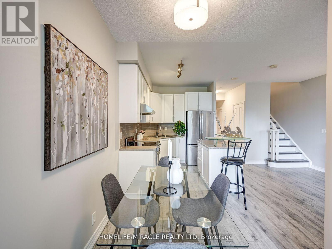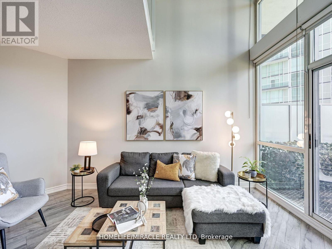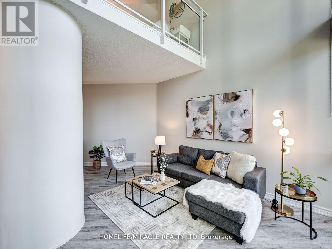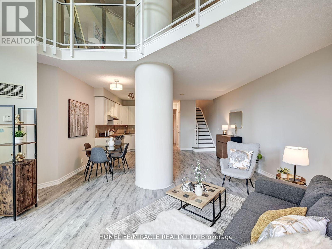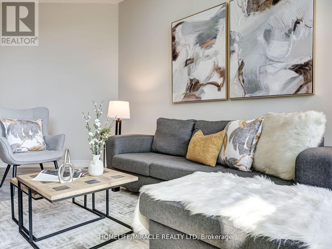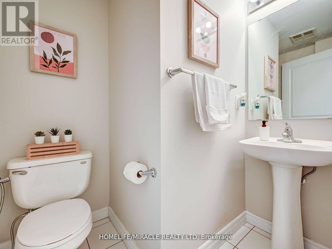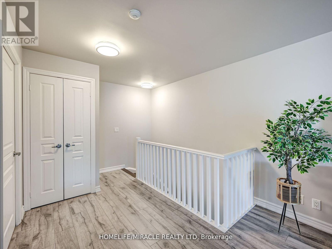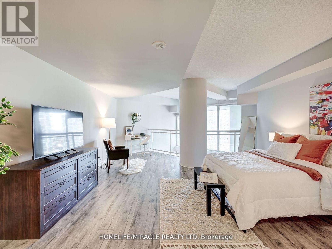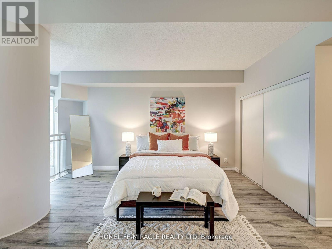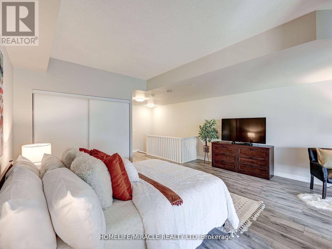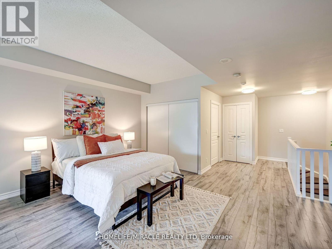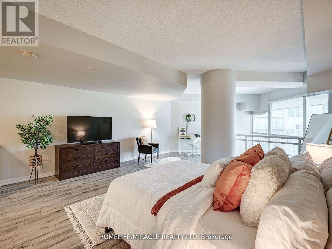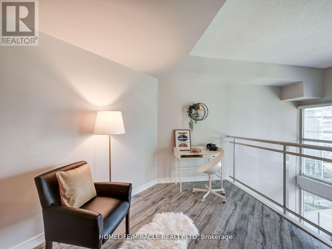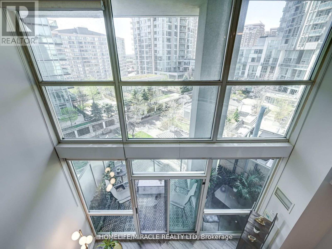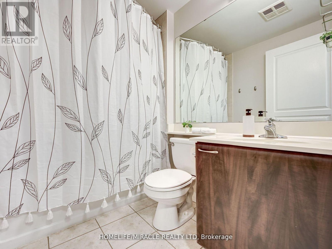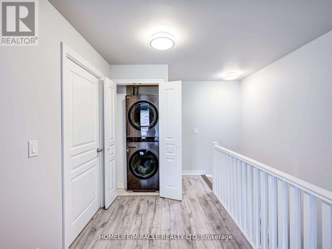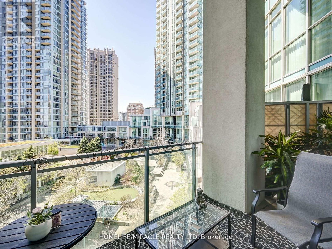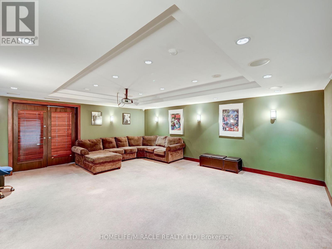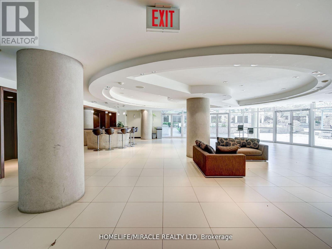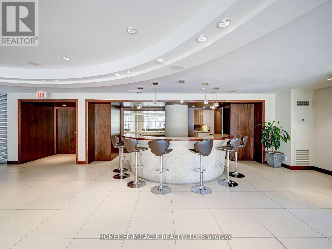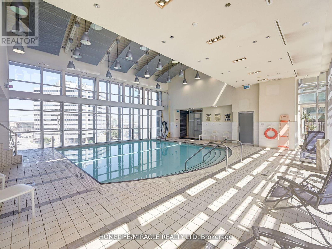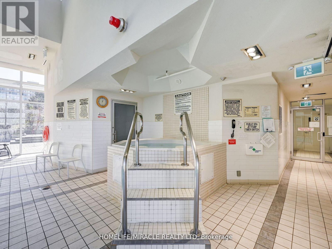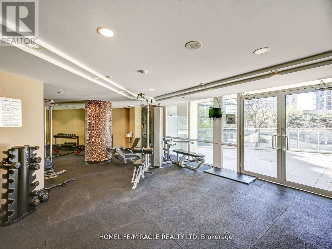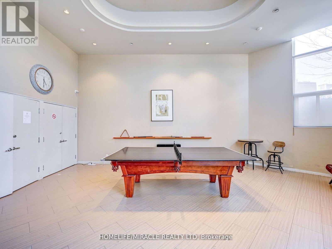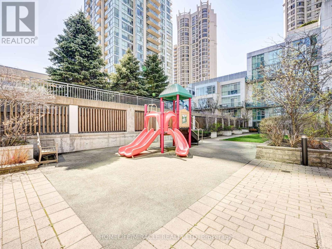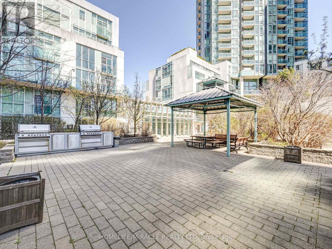| Bathrooms2 | Bedrooms2 |
| Property TypeSingle Family |
|
Experience luxurious living in this stunning loft/two-story 1113 sq ft (mpac) residence conveniently situated just a stroll away from Square One with an expansive open-concept living and dining area complemented by a generously sized breakfast nook. this unit also offers a kitchen equipped with an island for added countertop space. Adorned with 18-foot floor-to-ceiling windows, it invites abundant natural light and provides access to a spacious balcony overlooking the garden. The main floor encompasses a versatile den/office, convertible into an additional bedroom, and a sizable master bedroom with room for an office area. Recently refreshed with a fresh coat of paint and newer hardwood floors, this unit includes one full bath and a half bath, ensuring both comfort and elegance throughout. (id:54154) Please visit : Multimedia link for more photos and information |
| Community FeaturesPet Restrictions | FeaturesBalcony, Carpet Free |
| Maintenance Fee814.18 | Maintenance Fee Payment UnitMonthly |
| Maintenance Fee TypeHeat, Electricity, Water, Common Area Maintenance, Insurance, Parking | Management CompanyDel Property Management |
| OwnershipCondominium/Strata | Parking Spaces1 |
| PoolIndoor pool | TransactionFor sale |
| Bedrooms Main level1 | Bedrooms Lower level1 |
| AmenitiesExercise Centre, Recreation Centre, Party Room, Security/Concierge, Visitor Parking | AppliancesDishwasher, Dryer, Refrigerator, Stove, Washer |
| Architectural StyleLoft | CoolingCentral air conditioning |
| Exterior FinishBrick, Concrete | FlooringHardwood |
| Bathrooms (Half)1 | Bathrooms (Total)2 |
| Heating FuelNatural gas | HeatingForced air |
| TypeApartment |
| Level | Type | Dimensions |
|---|---|---|
| Second level | Other | Measurements not available |
| Second level | Office | 5.49 m x 5.15 m |
| Main level | Living room | 5.11 m x 3.05 m |
| Main level | Dining room | 5.11 m x 3.05 m |
| Main level | Kitchen | 2.95 m x 2.28 m |
| Main level | Eating area | 2.95 m x 2.28 m |
| Main level | Den | 1.92 m x 2.22 m |
Listing Office: HOMELIFE/MIRACLE REALTY LTD
Data Provided by Toronto Regional Real Estate Board
Last Modified :09/07/2024 12:38:21 AM
MLS®, REALTOR®, and the associated logos are trademarks of The Canadian Real Estate Association

