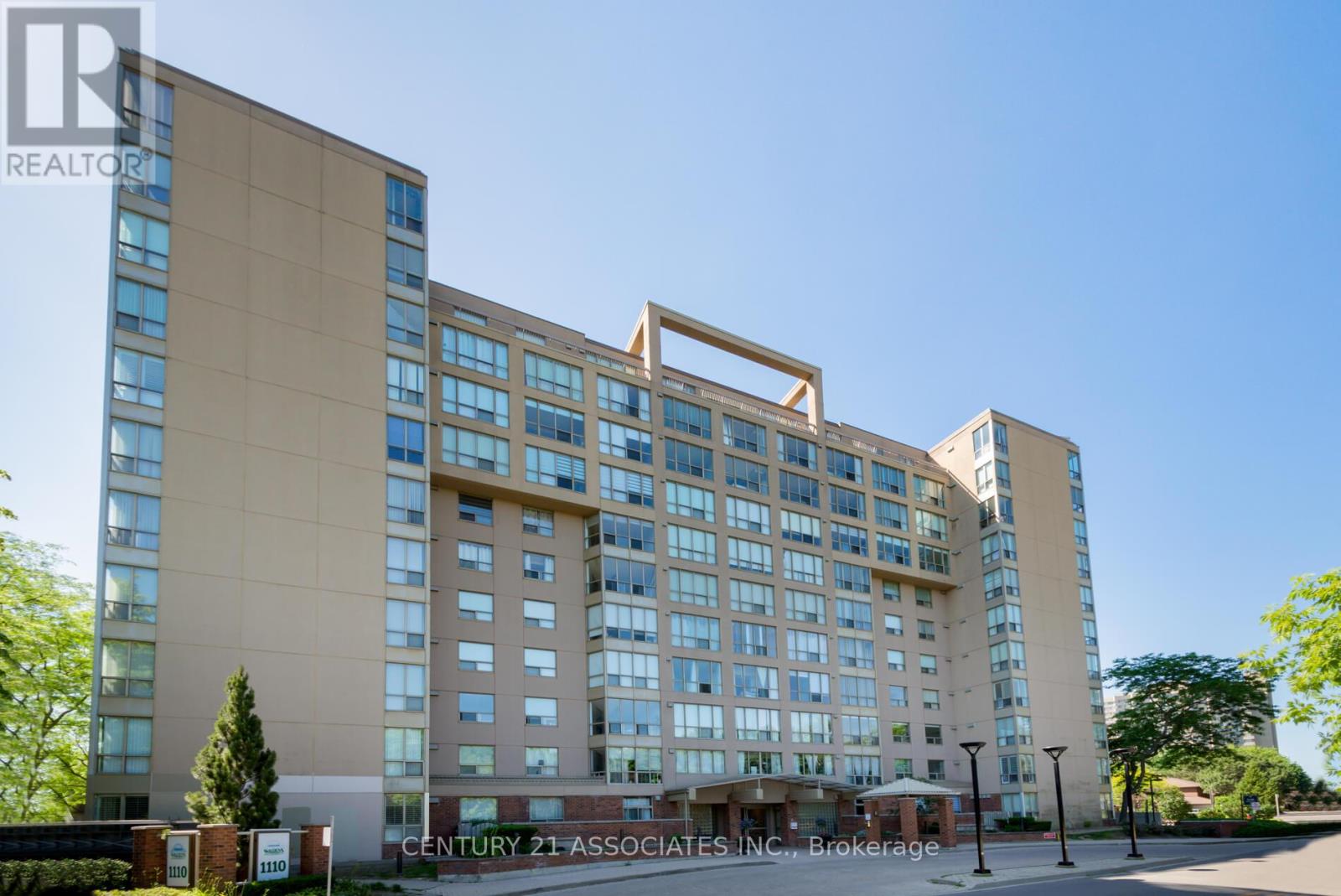| Bathrooms1 | Bedrooms1 |
| Property TypeSingle Family |
|
Fabulous Walden Spinney / Clarkson location! Sunny west view! Spacious floor plan! Clean and bright! Mint condition! Freshly cleaned and professionally painted! Grey laminate floors in kitchen, living room, and bedroom! Nice kitchen with room for a bistro table! Short walk to Clarkson GO & shops in the village! Prime underground parking space near building entrance & locker! Please provide rental application, credit check, employment letter, reference letters with offer! Seeking AAA Tenant! Non-smoker & no pets permitted - NO EXCEPTIONS! **** EXTRAS **** Plenty of visitor parking! Gym inside the building plus use of The Walden Club at 1400 Walden Circle is included in the rental for use of the outdoor pool / tennis courts / sauna / gym / squash courts / billiards / and party room. (id:54154) |
| Amenities NearbyPark, Public Transit | Community FeaturesPets not Allowed, Community Centre |
| FeaturesWooded area | Lease2350.00 |
| Lease Per TimeMonthly | Management CompanyIntegrity Property Management 905-564-7787 |
| OwnershipCondominium/Strata | Parking Spaces1 |
| PoolOutdoor pool | StructureSquash & Raquet Court, Tennis Court |
| TransactionFor rent |
| Bedrooms Main level1 | AmenitiesSauna, Visitor Parking, Exercise Centre, Storage - Locker |
| AppliancesBlinds, Dishwasher, Dryer, Jacuzzi, Refrigerator, Stove, Washer | CoolingCentral air conditioning |
| Exterior FinishBrick, Concrete | Bathrooms (Total)1 |
| Heating FuelNatural gas | HeatingForced air |
| TypeApartment |
| AmenitiesPark, Public Transit |
| Level | Type | Dimensions |
|---|---|---|
| Flat | Living room | 5.02 m x 3.46 m |
| Flat | Dining room | 5.02 m x 3.46 m |
| Flat | Kitchen | 3.38 m x 2.48 m |
| Flat | Primary Bedroom | 3.88 m x 3.34 m |
| Flat | Bathroom | Measurements not available |
Listing Office: CENTURY 21 ASSOCIATES INC.
Data Provided by Toronto Regional Real Estate Board
Last Modified :14/05/2024 12:40:57 AM
MLS®, REALTOR®, and the associated logos are trademarks of The Canadian Real Estate Association








































