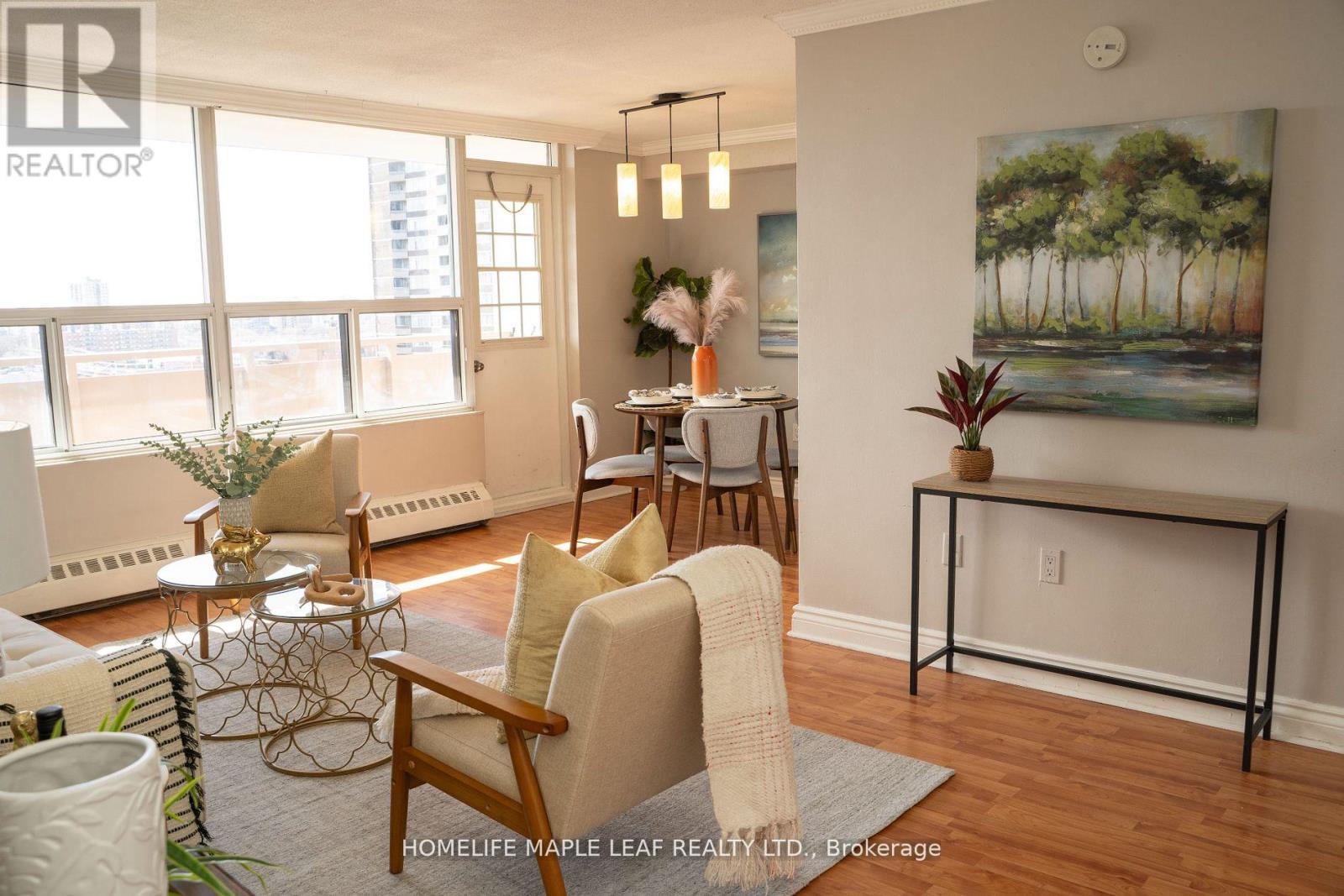| Bathrooms2 | Bedrooms3 |
| Property TypeSingle Family |
|
Attn: Investors and First time home buyers- why rent when you can own this bright, spacious 3 bedroom corner unit in the heart of Mississauga. Great location close to Square One, Schools, and parks. Steps to TTC & Go Station, 5 minutes to Qew & hwy 403 - This unit is a commuter's delight! This carpet- free condo offers spacious bedrooms (master with 2 pc ensuite), sunny south exposure & large balcony with clear views. Lots of visitor parking. Hurontario LRT is only 1 block away. Don't miss this rare opportunity to own in the heart of Mississauga, Very motivated seller. **** EXTRAS **** Fridge, Stove, Range Hood and Microwave. 1 Underground Parking Included. The maintenance fee includes Roger's cable. (id:54154) |
| Amenities NearbyHospital, Park, Place of Worship, Public Transit | Community FeaturesPet Restrictions |
| FeaturesBalcony | Maintenance Fee901.00 |
| Maintenance Fee Payment UnitMonthly | Management CompanyCondo Solutions Management Inc. |
| OwnershipCondominium/Strata | Parking Spaces1 |
| TransactionFor sale | ViewView |
| Bedrooms Main level3 | CoolingWindow air conditioner |
| Exterior FinishBrick | Fireplace PresentYes |
| Bathrooms (Total)2 | Heating FuelNatural gas |
| HeatingForced air | TypeApartment |
| AmenitiesHospital, Park, Place of Worship, Public Transit |
| Level | Type | Dimensions |
|---|---|---|
| Main level | Living room | Measurements not available |
| Main level | Dining room | Measurements not available |
| Main level | Kitchen | Measurements not available |
| Main level | Primary Bedroom | Measurements not available |
| Main level | Bedroom 2 | Measurements not available |
| Main level | Bedroom 3 | Measurements not available |
Listing Office: HOMELIFE MAPLE LEAF REALTY LTD.
Data Provided by Toronto Regional Real Estate Board
Last Modified :14/05/2024 12:38:48 AM
MLS®, REALTOR®, and the associated logos are trademarks of The Canadian Real Estate Association































