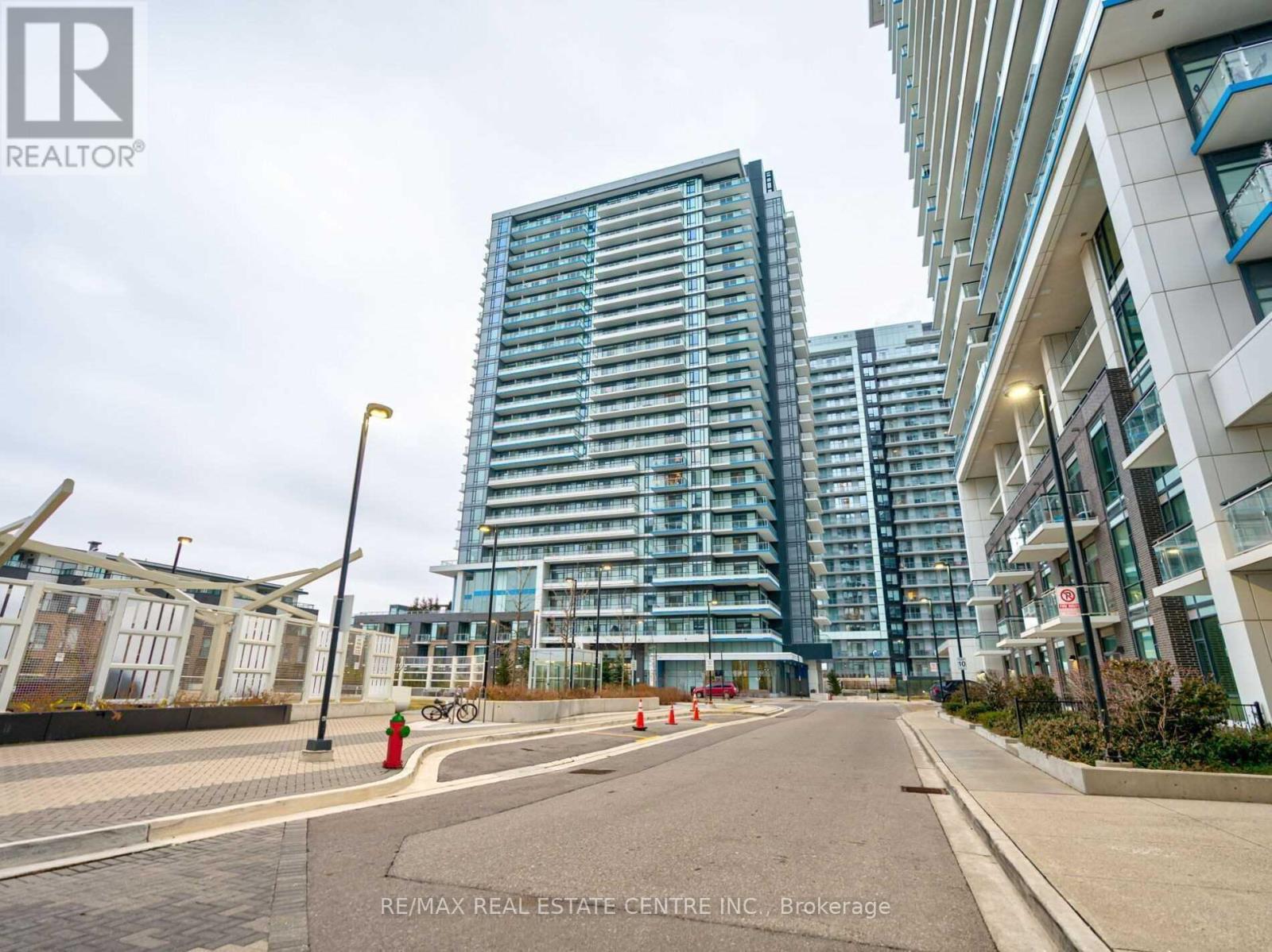| Bathrooms2 | Bedrooms2 |
| Property TypeSingle Family |
|
Bright and Beautiful Corner Unit With Approx. 400 Sq .Ft. Balcony Area Nestled in Central Erin Mills. An Ideal Mississauga Location. Boasting An Upgraded Kitchen with Stainless Steel Appliances, Quartz Counter Counter Tops, And Large Balcony. Close To Credit Valley Hospital, Erin Mills Town Centre, Minutes To Hwy 403, 407 & QEW, Go Station, Library, Top Ranking Schools John Fraser & Conzaga S.S. and other amenities. **** EXTRAS **** Fridge, Stove, Microwave, B/I Dishwasher, Stack Washer/Dryer, All Elfs, Window Blinds, One Parking Spot, One Locker, No Smoking Inside. (id:54154) |
| Community FeaturesPet Restrictions | FeaturesBalcony |
| Lease3000.00 | Lease Per TimeMonthly |
| Maintenance Fee0.00 | Maintenance Fee Payment UnitMonthly |
| Management CompanyManor Crest Management Ltd. | OwnershipCondominium/Strata |
| Parking Spaces1 | TransactionFor rent |
| Bedrooms Main level2 | AmenitiesStorage - Locker |
| CoolingCentral air conditioning | Exterior FinishAluminum siding |
| Bathrooms (Total)2 | Heating FuelNatural gas |
| HeatingForced air | TypeApartment |
Listing Office: RE/MAX REAL ESTATE CENTRE INC.
Data Provided by Toronto Regional Real Estate Board
Last Modified :14/05/2024 12:37:59 AM
MLS®, REALTOR®, and the associated logos are trademarks of The Canadian Real Estate Association















