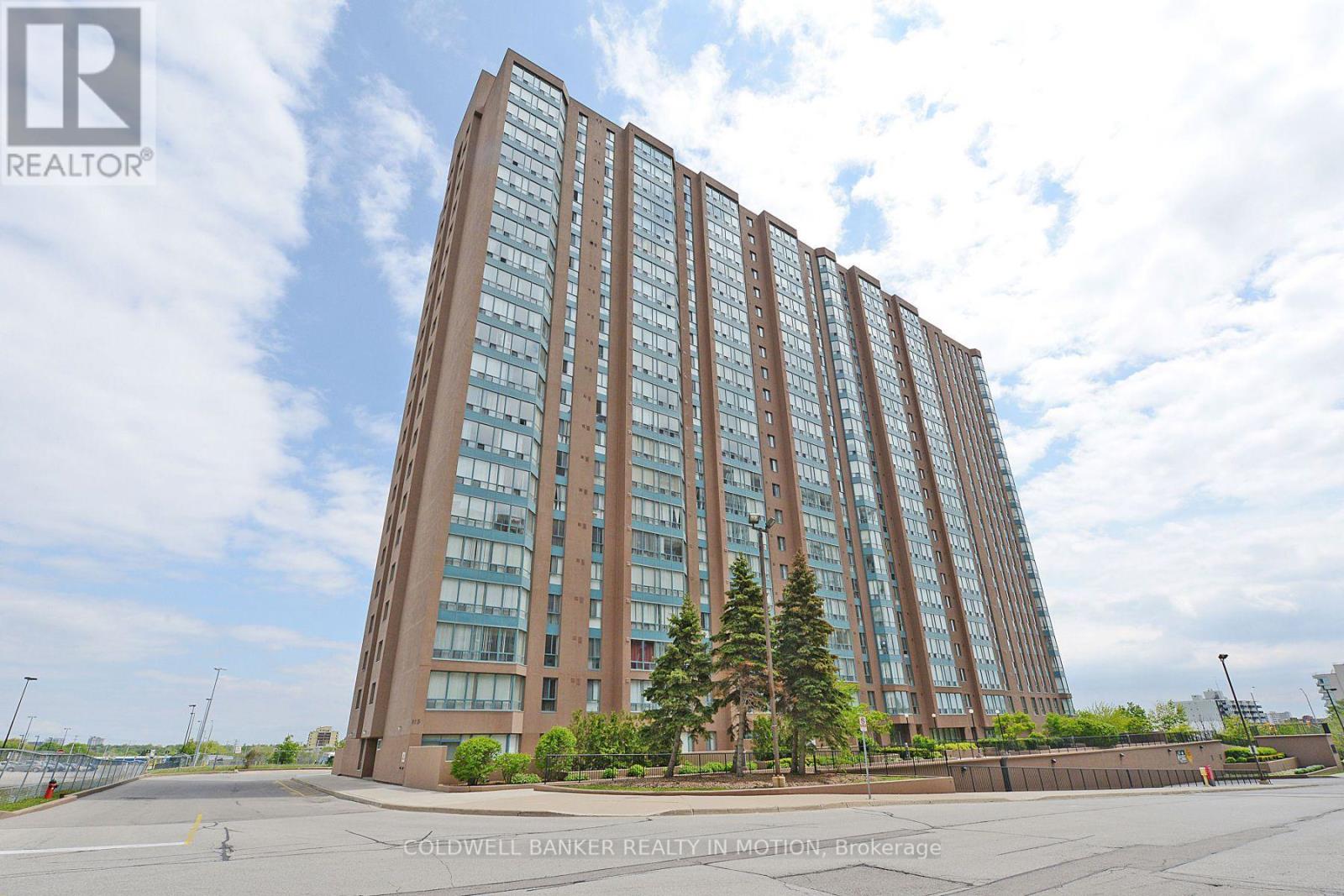| Bathrooms1 | Bedrooms3 |
| Property TypeSingle Family |
|
Stop! You Don't Have To Look Any Further To Find An Awesome Condo In A Great Building. You Will Love The Unobstructed View To The Lake On A Clear Day And Feel Alive In The Sun-Filled Rooms Of This Bright Newly Reovated, Immaculately Clean Condo. Enjoy The Luxury Of A Concierge Service And The Added Feature Of Security Guards Inside This Beautifully Decorated Building. Steps To Cooksville Go Station, All Schools, Library,Public Transit, Grocery Stores & Parks (id:54154) |
| Amenities NearbyHospital, Park, Public Transit, Schools | Community FeaturesPets not Allowed |
| Maintenance Fee553.48 | Maintenance Fee Payment UnitMonthly |
| Management CompanyGoldview Property Management Ltd | OwnershipCondominium/Strata |
| Parking Spaces1 | TransactionFor sale |
| Bedrooms Main level2 | Bedrooms Lower level1 |
| AmenitiesStorage - Locker, Security/Concierge, Party Room, Visitor Parking, Exercise Centre, Recreation Centre | Exterior FinishConcrete |
| Bathrooms (Total)1 | Heating FuelNatural gas |
| HeatingForced air | TypeApartment |
| AmenitiesHospital, Park, Public Transit, Schools |
| Level | Type | Dimensions |
|---|---|---|
| Flat | Living room | 4.11 m x 3.81 m |
| Flat | Dining room | 2.87 m x 2.74 m |
| Flat | Kitchen | 3.86 m x 2.41 m |
| Flat | Primary Bedroom | 3.81 m x 2.87 m |
| Flat | Den | 3.25 m x 2.79 m |
| Flat | Solarium | 2.97 m x 1.96 m |
Listing Office: COLDWELL BANKER REALTY IN MOTION
Data Provided by Toronto Regional Real Estate Board
Last Modified :03/04/2024 12:36:53 AM
MLS®, REALTOR®, and the associated logos are trademarks of The Canadian Real Estate Association






























