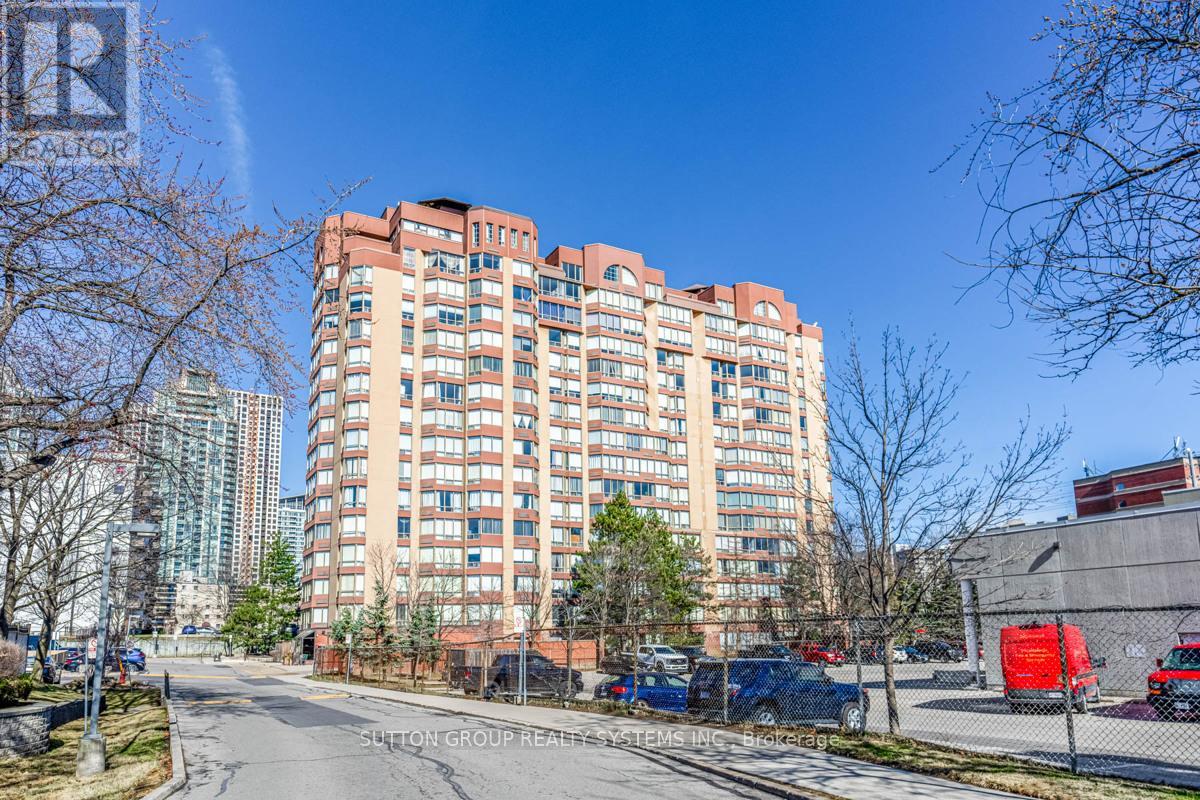| Bathrooms1 | Bedrooms1 |
| Property TypeSingle Family |
|
A bright and airy, spacious 1-bedroom suite is located at the Fairmount Building in Central Mississauga! Great Square One location with a fabulous north view! Immaculately maintained! Open-concept design! Laminate and ceramic floors throughout! Elongated entryway for an elegant feel with a large mirrored closet! Spacious kitchen with lots of kitchen cabinets! Spacious primary bedroom with large closets! Steps to Go, restaurants, coffee shops, medical clinics, hospitals, and Sheridan College! One bus to the subway and an upcoming LRT transit. Near Square One Shopping Centre! Easy access to highways (401, 403, 410, and 407)! Amenities include an indoor pool, jacuzzi, sauna, gym, games and recreation room, and guest suites.Extras:Fridge, Stove, B/I Dishwasher, Stackable Washer & Dryer, All Electrical Light Fixtures, Blinds as is **** EXTRAS **** Monthly condo maintenance fees include Fibre Optic Bell high-speed Internet and TV cable, common elements, building insurance, water, 2 parking spaces, and 1 locker. Quiet and very well-managed building. Hallways are under total renovation. (id:54154) Please visit : Multimedia link for more photos and information |
| Amenities NearbyHospital, Park, Public Transit, Schools | Maintenance Fee583.72 |
| Maintenance Fee Payment UnitMonthly | Management CompanyMeritus Group Management Inc. 905-275-9575 |
| OwnershipCondominium/Strata | Parking Spaces2 |
| PoolIndoor pool | TransactionFor sale |
| Bedrooms Main level1 | AmenitiesStorage - Locker, Sauna, Visitor Parking, Exercise Centre |
| Exterior FinishConcrete | Bathrooms (Total)1 |
| Heating FuelElectric | HeatingForced air |
| TypeApartment |
| AmenitiesHospital, Park, Public Transit, Schools |
| Level | Type | Dimensions |
|---|---|---|
| Main level | Foyer | 2.65 m x 1.53 m |
| Main level | Living room | 5.63 m x 3.41 m |
| Main level | Dining room | 5.63 m x 3.41 m |
| Main level | Kitchen | 3.12 m x 2.18 m |
| Main level | Primary Bedroom | 3.43 m x 3.28 m |
| Main level | Laundry room | 2.13 m x 1.22 m |
Listing Office: SUTTON GROUP REALTY SYSTEMS INC.
Data Provided by Toronto Regional Real Estate Board
Last Modified :10/04/2024 11:28:17 AM
MLS®, REALTOR®, and the associated logos are trademarks of The Canadian Real Estate Association






























