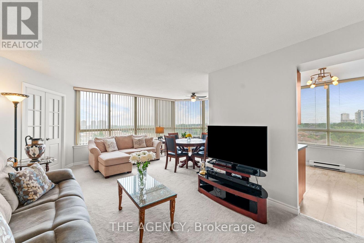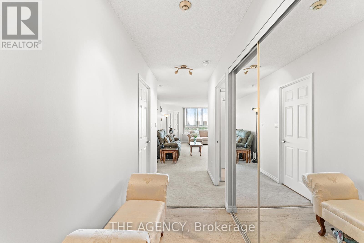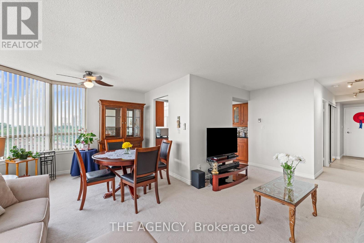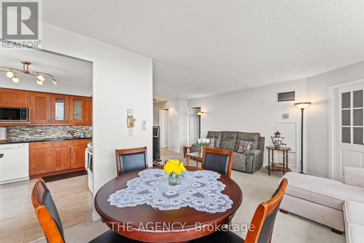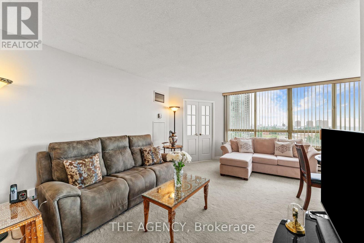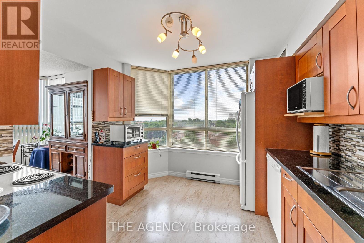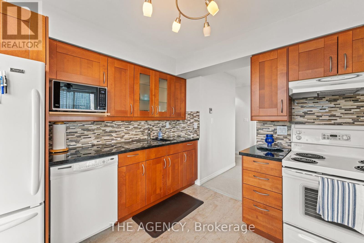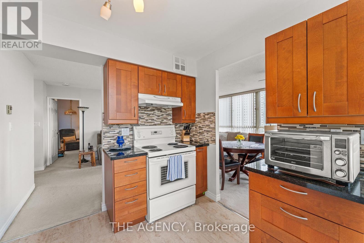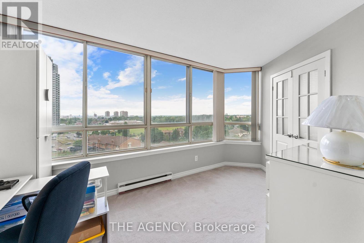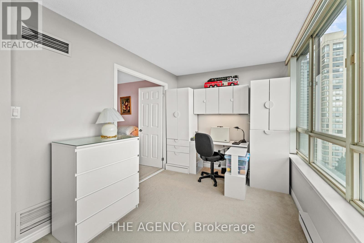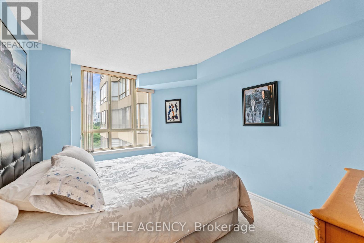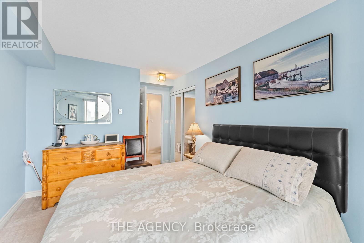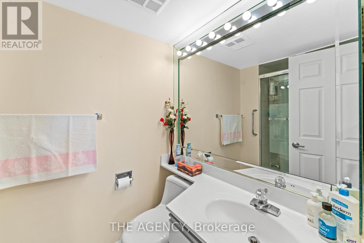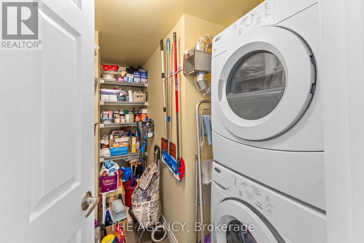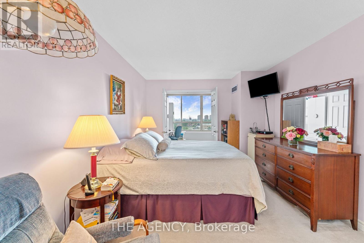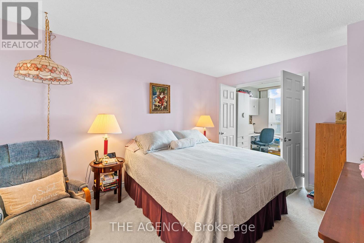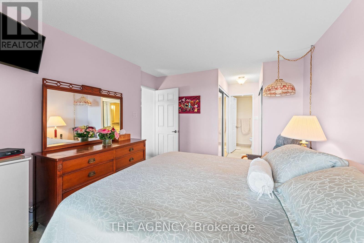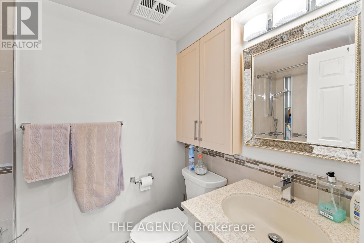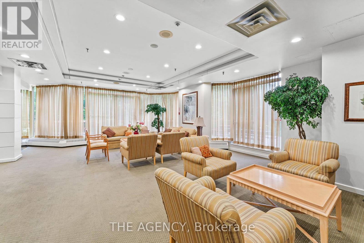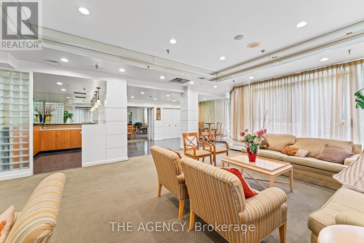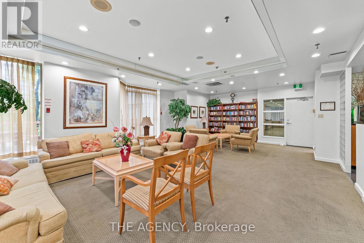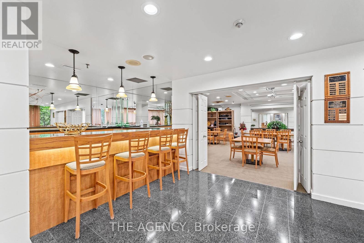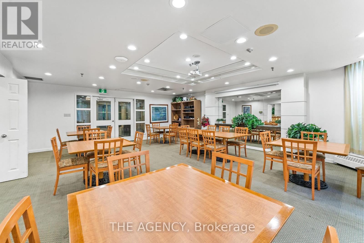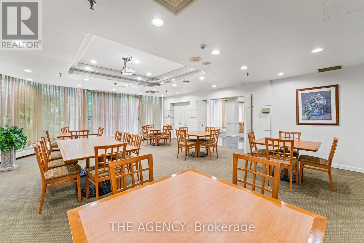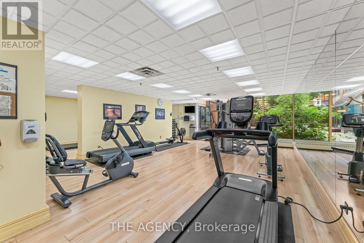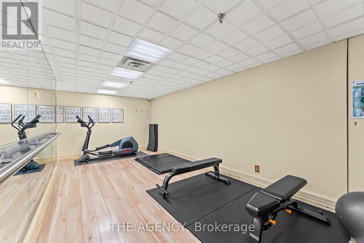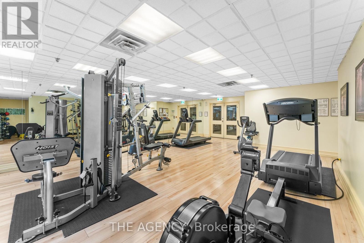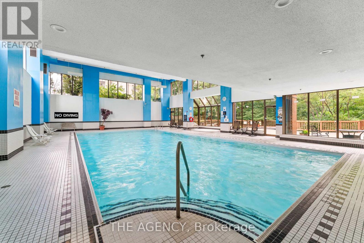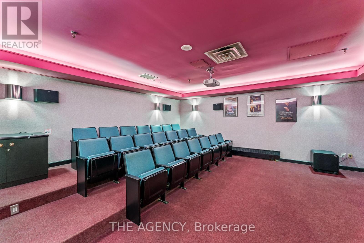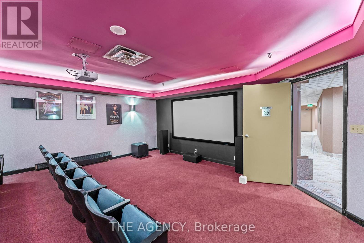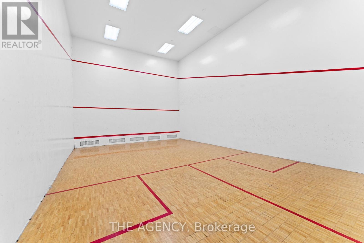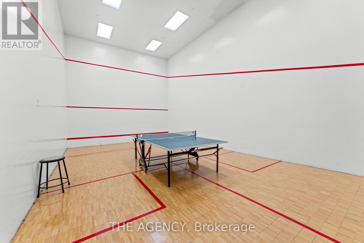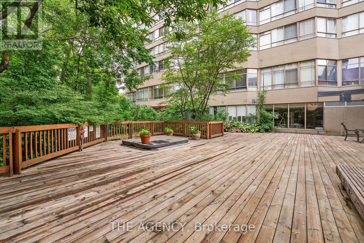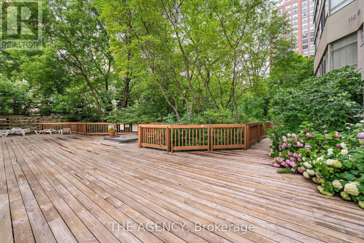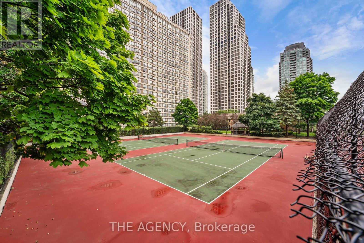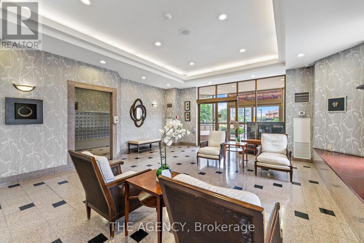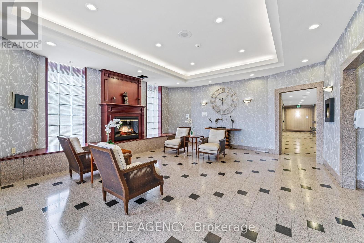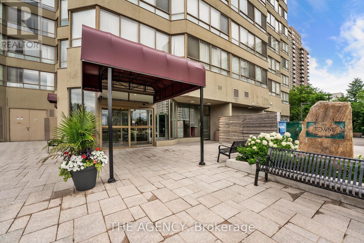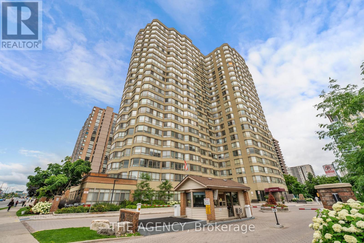| Bathrooms2 | Bedrooms3 |
| Property TypeSingle Family |
|
Welcome To A World Of Sophistication, Comfort, And Stunning Natural Beauty At This Exceptional Tridel-Built Condominium. Perfectly Situated With A Desirable South Exposure, This Corner Unit Offers Views Of The Serene Lake, Creating A Picturesque Backdrop For Your Everyday Life. This Condo Is Not Just A Home; Its A Lifestyle Choice For Those Who Appreciate Quality, Convenience, and Luxury. Step Into An Open Floor Plan With A Bright And Airy Living Space Featuring Expansive Windows That Not Only Offer Stunning Views But Also Flood The Space With Natural Light. The Adjacent Dining Area Flows Effortlessly Into The Living Room, Making It Ideal For Hosting Dinner Parties or Enjoying Intimate Family Meals. The Generously Appointed Kitchen Is Tastefully Updated With Sleek Granite Countertops, And Ample Cabinetry Providing An Enjoyable Meal Preparation Experience. The Den/Solarium Features South Exposure Windows And Is A Wonderful Space For A Home Office. Other Notable Attributes Include 2 Parking Spaces, 24-Hr Gatehouse Security And Located Walking Proximity to Square One Shopping Centre. Additional Access To The Building's Premium Amenities Designed To Enhance Your Lifestyle: Library, Party Room, Indoor Heated Pool, Whirlpool, Sauna, Squash And Tennis Courts, Theatre, Gym, Guest Suites, Treed Garden with Wrap-Around Deck. Embrace The Lifestyle You Deserve In A Community That Values Quality, Security, And Luxury. Welcome Home. **** EXTRAS **** None (id:54154) |
| Community FeaturesPet Restrictions | Maintenance Fee1211.01 |
| Maintenance Fee Payment UnitMonthly | Maintenance Fee TypeHeat, Water, Parking, Electricity |
| Management CompanyCrossbridge Condominium Services Ltd. | OwnershipCondominium/Strata |
| Parking Spaces2 | TransactionFor sale |
| Bedrooms Main level2 | Bedrooms Lower level1 |
| AppliancesDryer, Microwave, Refrigerator, Stove, Washer, Window Coverings | CoolingCentral air conditioning, Air exchanger |
| Exterior FinishBrick, Concrete | Fire ProtectionSecurity guard |
| Bathrooms (Total)2 | Heating FuelNatural gas |
| HeatingForced air | TypeApartment |
| Level | Type | Dimensions |
|---|---|---|
| Main level | Living room | 5.66 m x 3.73 m |
| Main level | Dining room | 3.28 m x 2.54 m |
| Main level | Kitchen | 3.23 m x 3.07 m |
| Main level | Primary Bedroom | 4.29 m x 3.2 m |
| Main level | Bedroom | 3.89 m x 2.9 m |
| Main level | Den | 4.19 m x 2.46 m |
| Main level | Laundry room | 4.19 m x 1.96 m |
| Main level | Bathroom | Measurements not available |
Listing Office: THE AGENCY
Data Provided by Toronto Regional Real Estate Board
Last Modified :04/08/2024 12:06:26 PM
MLS®, REALTOR®, and the associated logos are trademarks of The Canadian Real Estate Association

