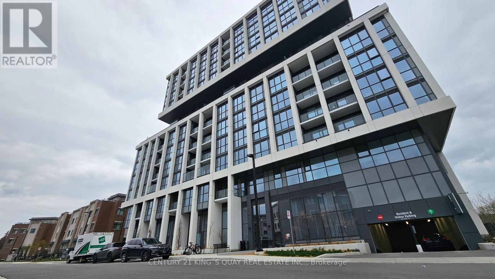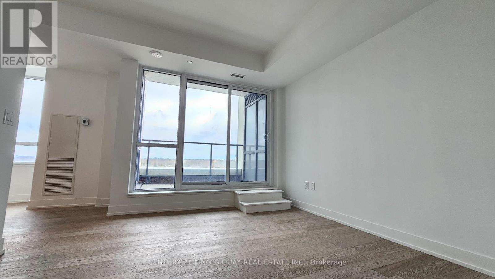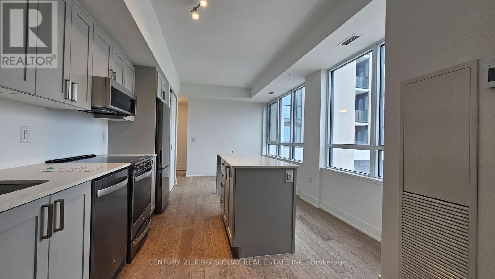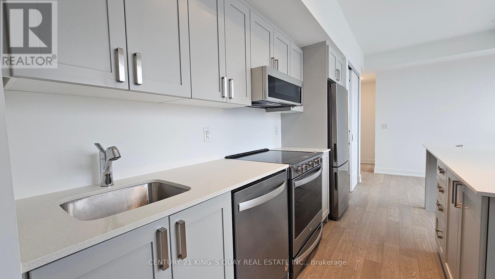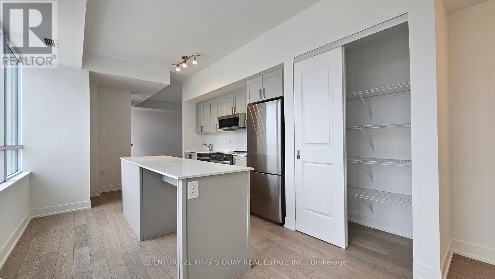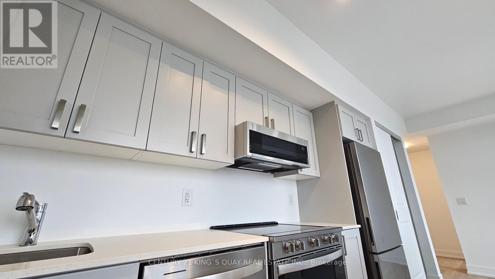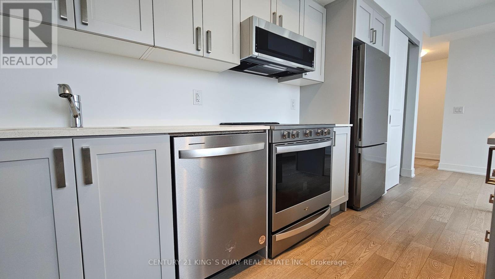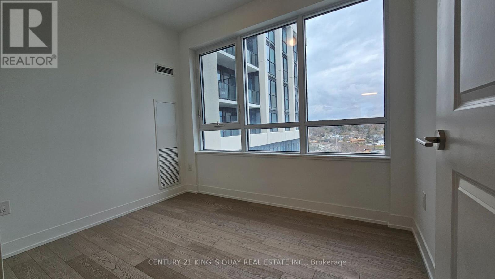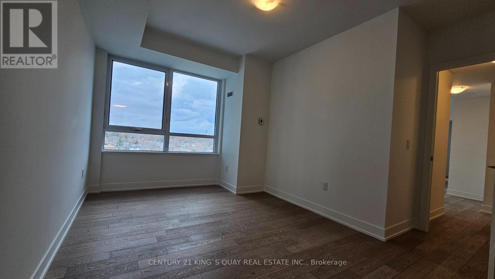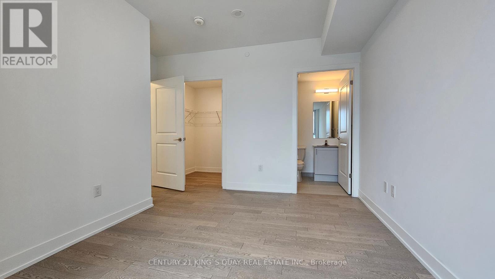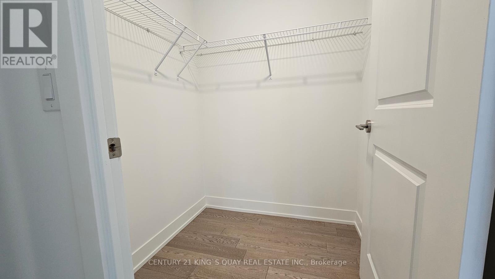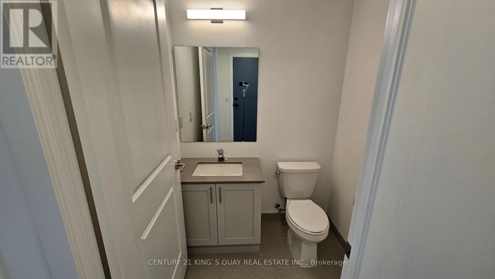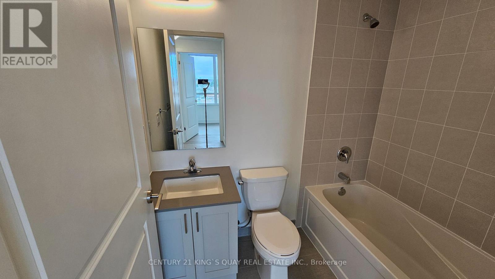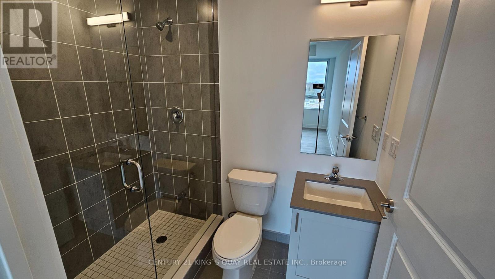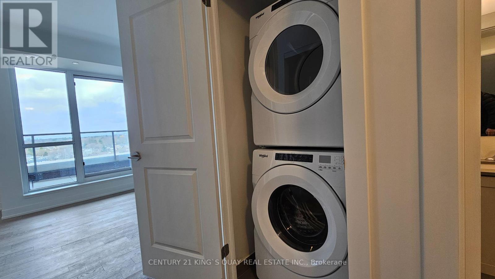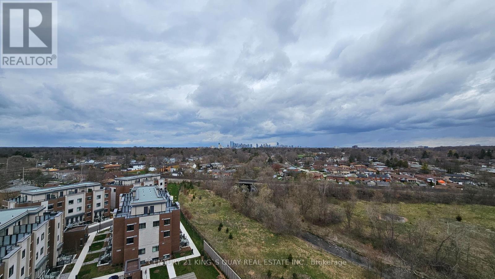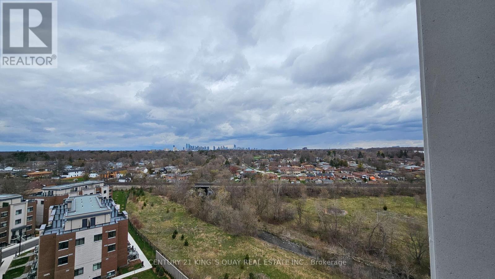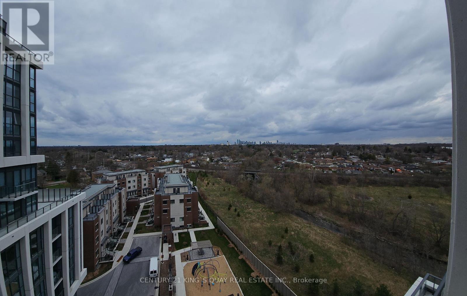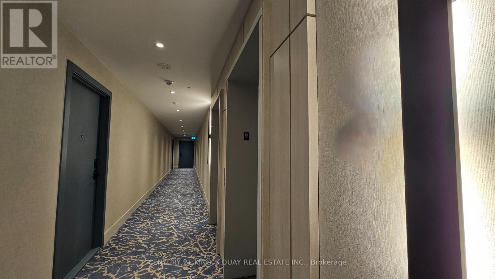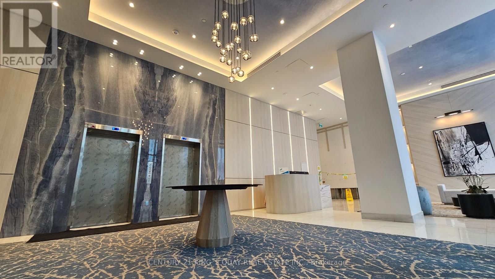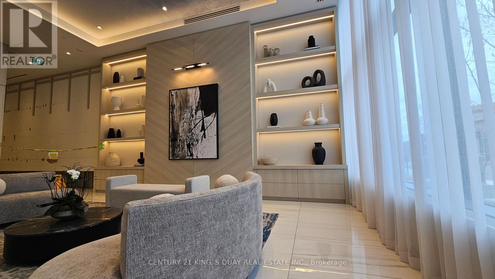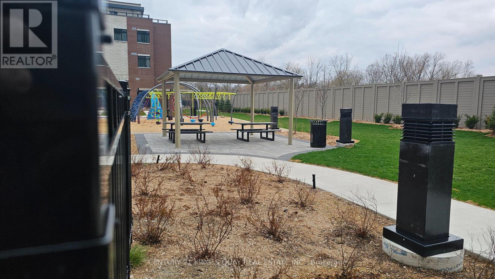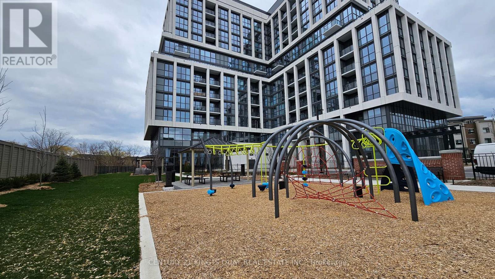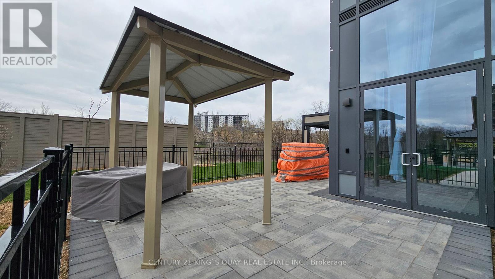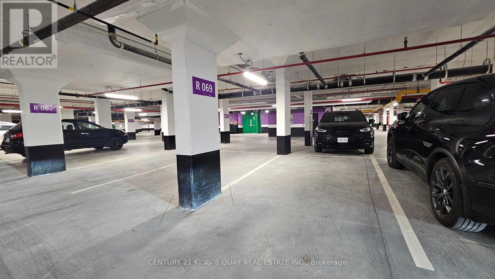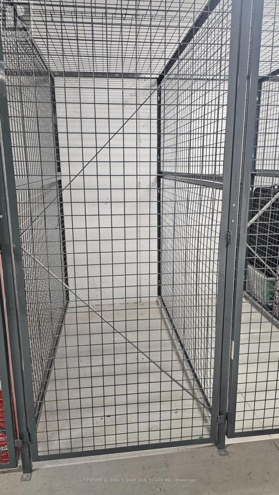| Bathrooms3 | Bedrooms3 |
| Property TypeSingle Family |
|
Welcome to your dream condo living at its finest! Step into this brand new, exquisite 2-bedroom apartment boasting contemporary elegance and comfort. Your oasis begins in the ensuite primary room, offering unparalleled privacy and luxury. Delight in the expansive balcony, a perfect spot to unwind with its captivating open view, ideal for enjoying your morning coffee or hosting intimate gatherings. Conveniently located near Port Credit GO Station and Sherway Gardens Mall, commuting and shopping are effortless. Embrace the serene lifestyle with leisurely walks to the nearby lake, completing the picture of idyllic living. Don't miss this opportunity to elevate your lifestyle in this prime location! **** EXTRAS **** Stainless Steel (Fridge, Microwave, Range Hood Fan, Dishwasher), Stacked Washer/Dryer, All Electric Light Fixtures, Window Coverings and one locker. (id:54154) Please visit : Multimedia link for more photos and information |
| Amenities NearbyBeach, Park, Public Transit, Schools | Community FeaturesPet Restrictions, Community Centre |
| FeaturesBalcony | Lease3340.00 |
| Lease Per TimeMonthly | Management CompanyFirst Residential Service 2645 Skymark Ave #101 416-293-5900 |
| OwnershipCondominium/Strata | Parking Spaces1 |
| PoolIndoor pool | TransactionFor rent |
| ViewView |
| Bedrooms Main level2 | Bedrooms Lower level1 |
| AmenitiesSecurity/Concierge, Exercise Centre, Party Room, Storage - Locker | CoolingCentral air conditioning |
| Exterior FinishConcrete | FlooringLaminate |
| Bathrooms (Half)1 | Bathrooms (Total)3 |
| Heating FuelNatural gas | HeatingForced air |
| TypeApartment |
| AmenitiesBeach, Park, Public Transit, Schools |
| Level | Type | Dimensions |
|---|---|---|
| Flat | Primary Bedroom | 4.45 m x 3.05 m |
| Flat | Bedroom 2 | 2.65 m x 3.44 m |
| Flat | Kitchen | 3.38 m x 5.82 m |
| Flat | Living room | 3.38 m x 3.38 m |
Listing Office: CENTURY 21 KING'S QUAY REAL ESTATE INC.
Data Provided by Toronto Regional Real Estate Board
Last Modified :09/07/2024 12:16:05 AM
MLS®, REALTOR®, and the associated logos are trademarks of The Canadian Real Estate Association

