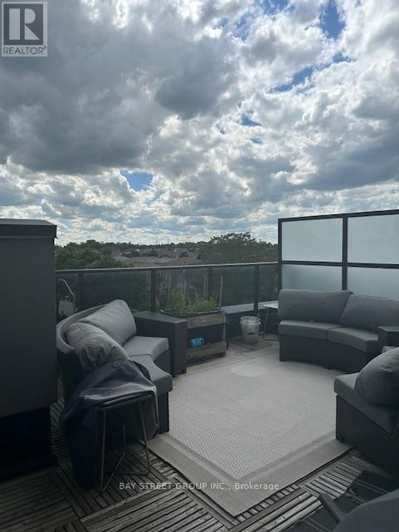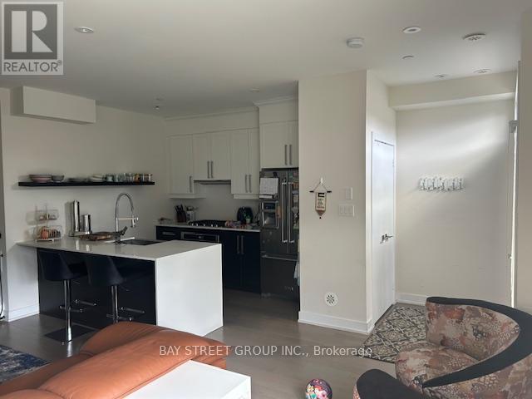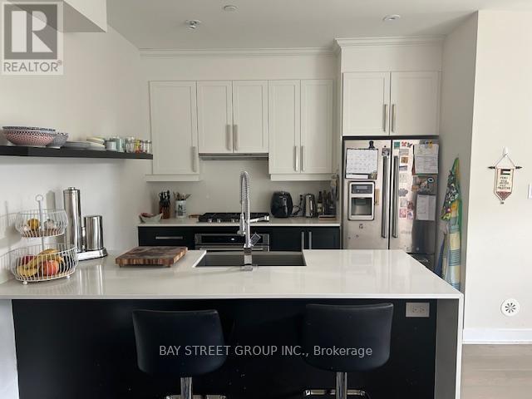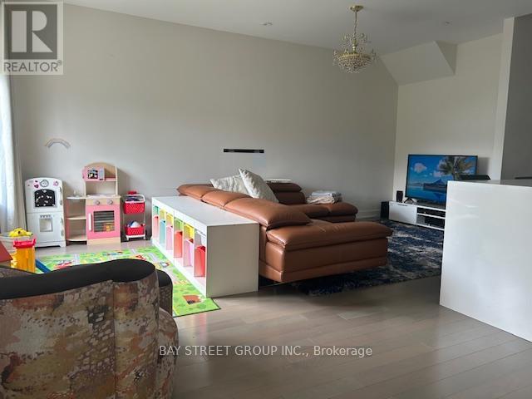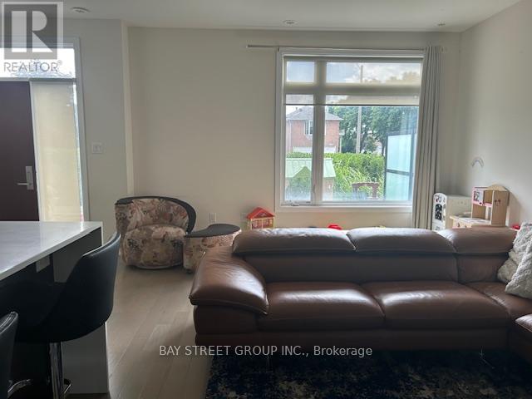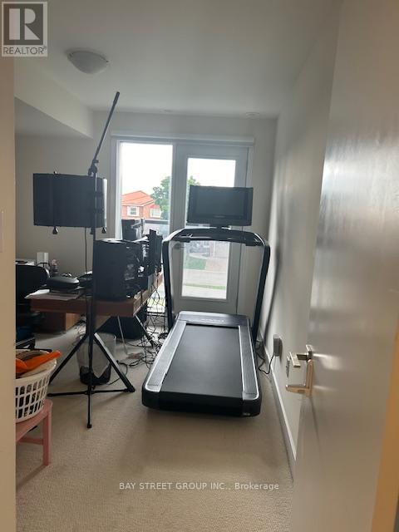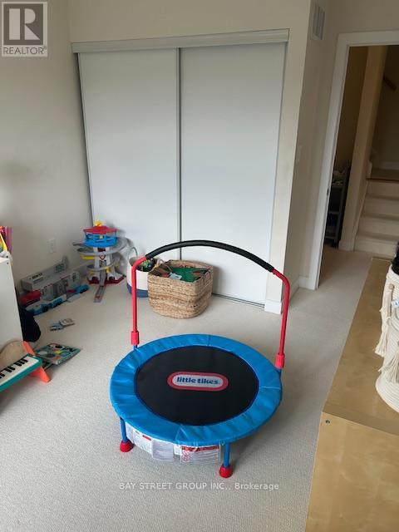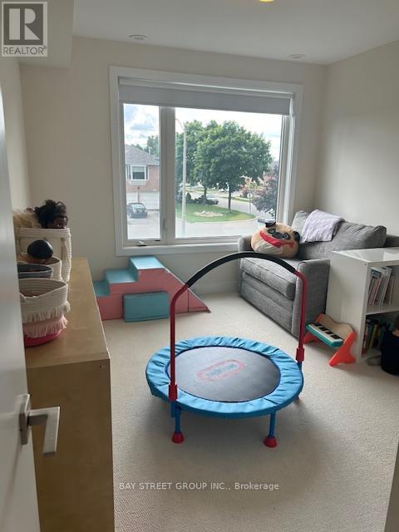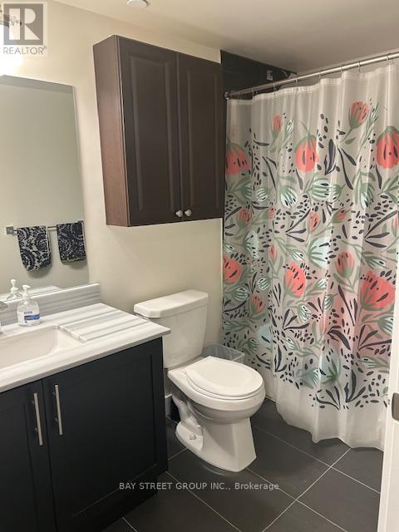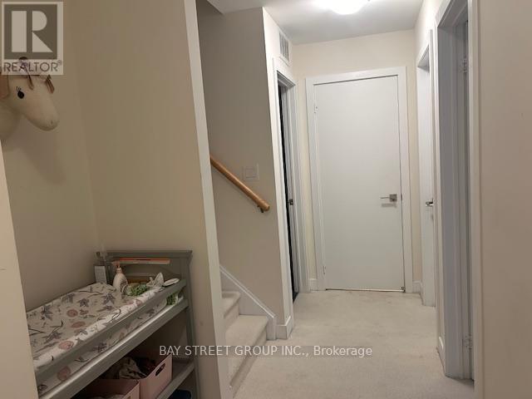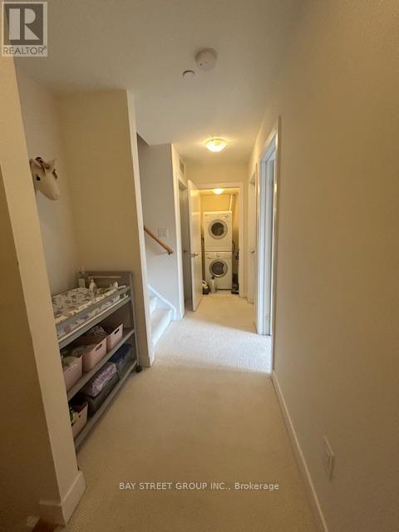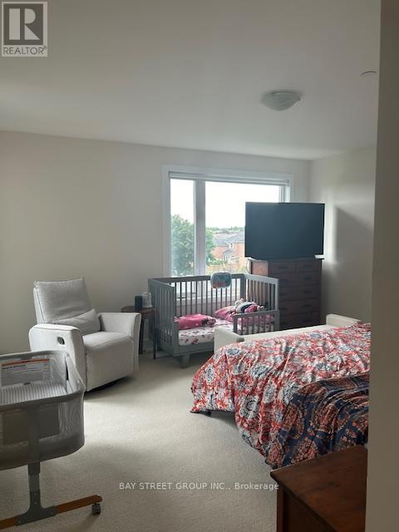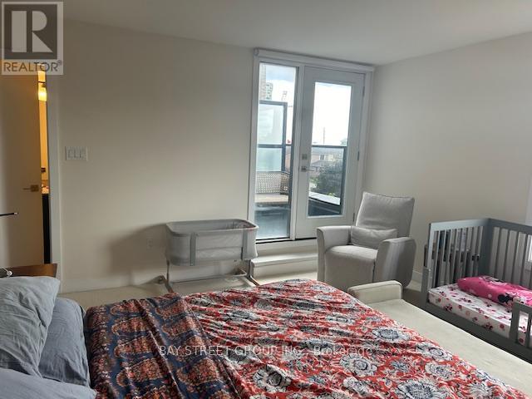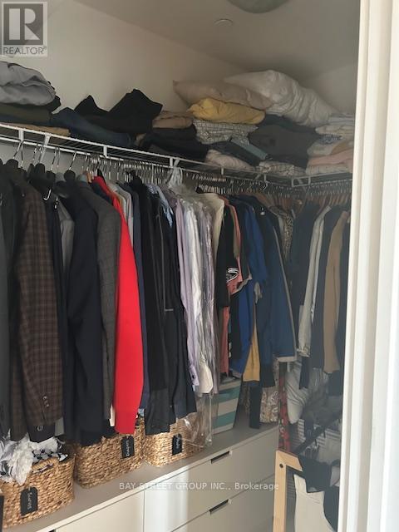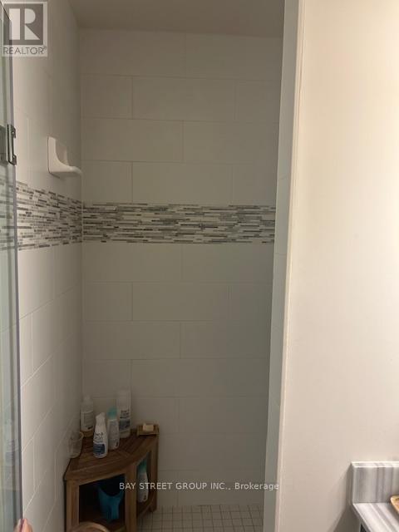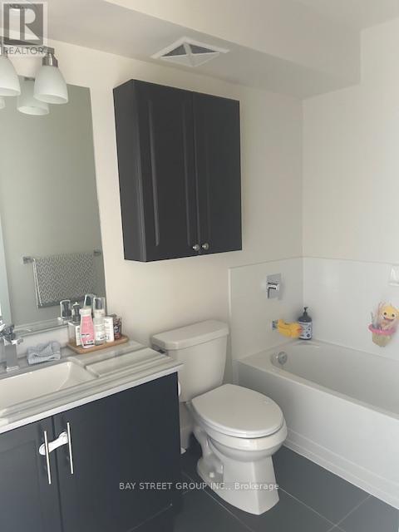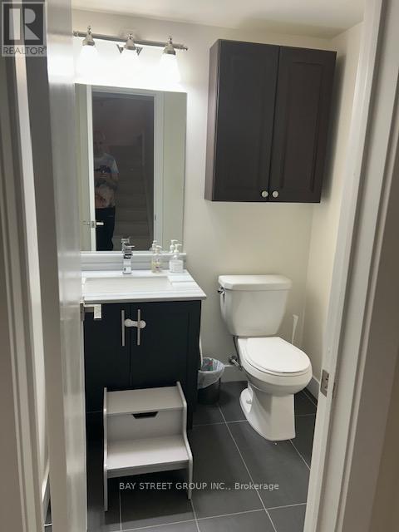| Bathrooms3 | Bedrooms3 |
| Property TypeSingle Family |
|
Fully Sunshine!European Concept 3 Bedroom,3 Washrooms Townhouse In Heart Of Mississauga* Steps To Sq1,Ymca, Library,Sheridan College! Fully Upgrade With Engineered Hardwood Floor,9Ft Ceiling & Pot Lights At Main Level,Smooth Ceilings Throughout*Built In Appliances W/ Breakfast Bar In Elegant Kitchen*Master Bedroom W/Balcony&4Pc Ensuite*Gorgeous Rooftop Terrace W/Gas Line For Barbecue & Gatherings.Shows 10+++ **** EXTRAS **** Stainless Steel Fridge,Stove,B/I Dishwasher,B/I Microwave,Washer,Dryer, Closet Organizers,Window Coverings,2Underground Parking's&2Locker.Unobstructed Westview.Great Unit With Privacysteps To Square One, Sheridan College, Living Arts Center (id:54154) |
| Community FeaturesPets not Allowed | Lease3980.00 |
| Lease Per TimeMonthly | Management CompanyFirst Residential Property Management |
| OwnershipCondominium/Strata | Parking Spaces2 |
| StructurePatio(s) | TransactionFor rent |
| Bedrooms Main level3 | AmenitiesFireplace(s), Storage - Locker |
| AppliancesWater Heater | CoolingCentral air conditioning |
| Exterior FinishBrick Facing | Fireplace PresentYes |
| FlooringHardwood, Carpeted, Ceramic | Bathrooms (Half)1 |
| Bathrooms (Total)3 | Heating FuelNatural gas |
| HeatingForced air | Storeys Total3 |
| TypeRow / Townhouse |
| Level | Type | Dimensions |
|---|---|---|
| Second level | Bedroom 2 | 3.35 m x 2.77 m |
| Second level | Bedroom 3 | 3.35 m x 2.77 m |
| Third level | Bedroom | 4.3 m x 3.96 m |
| Ground level | Living room | 4.85 m x 3.14 m |
| Ground level | Dining room | 3.66 m x 2.74 m |
| Ground level | Kitchen | 3.05 m x 2.44 m |
| Ground level | Laundry room | 2.44 m x 2.44 m |
Listing Office: BAY STREET GROUP INC.
Data Provided by Toronto Regional Real Estate Board
Last Modified :30/07/2024 08:04:18 AM
MLS®, REALTOR®, and the associated logos are trademarks of The Canadian Real Estate Association

