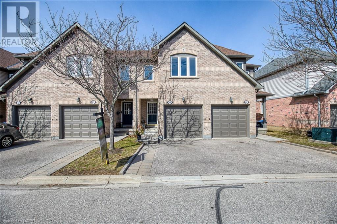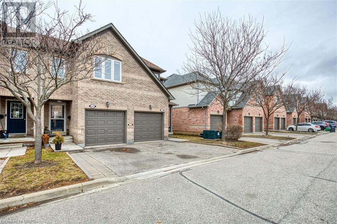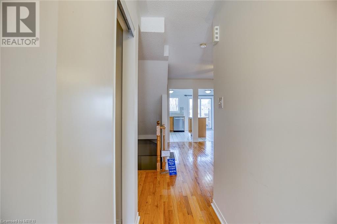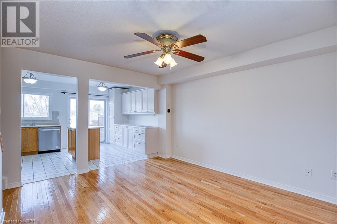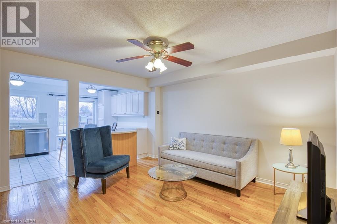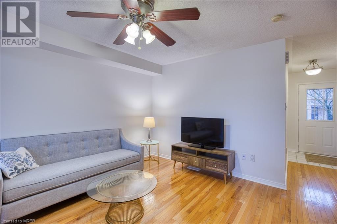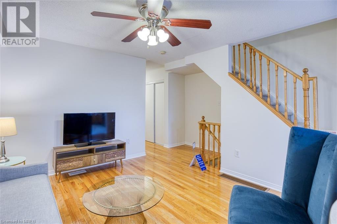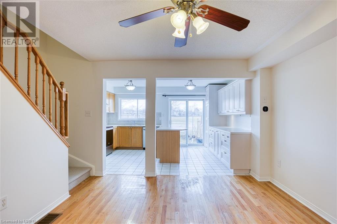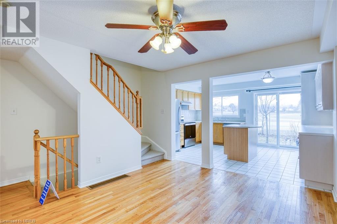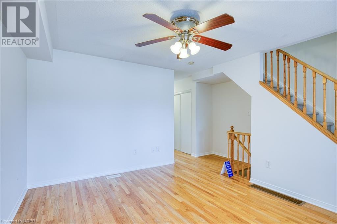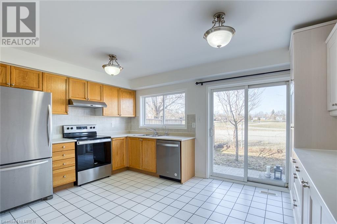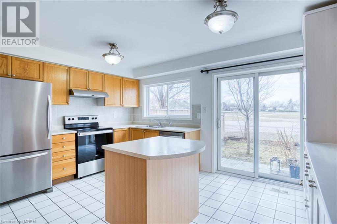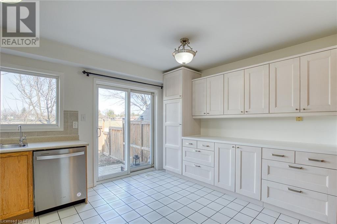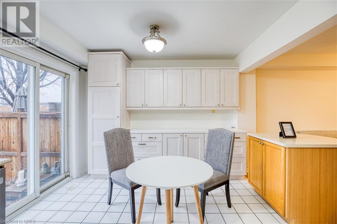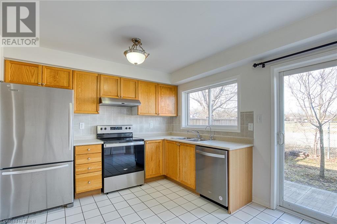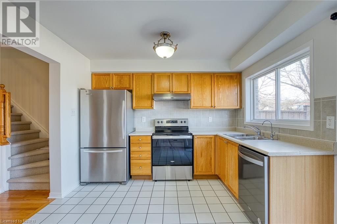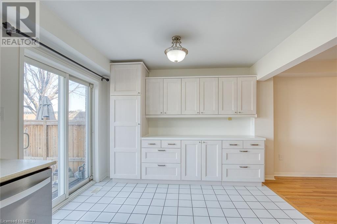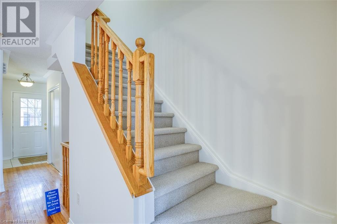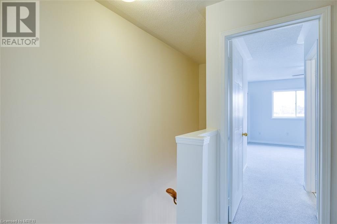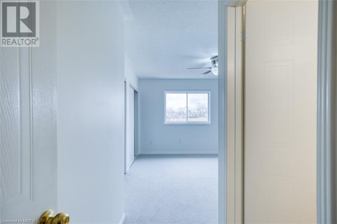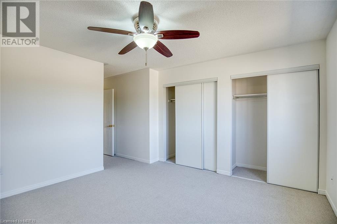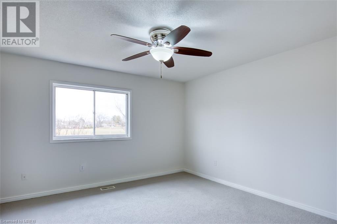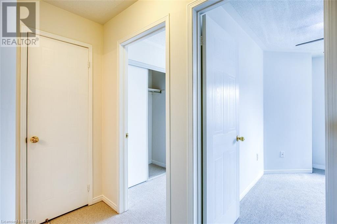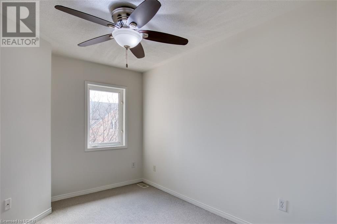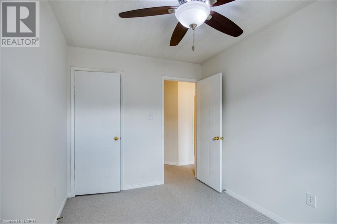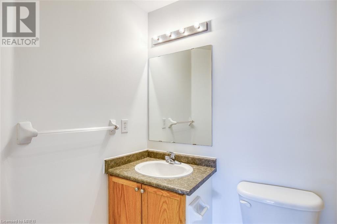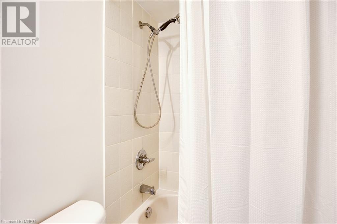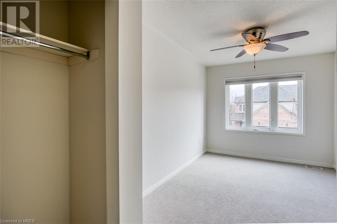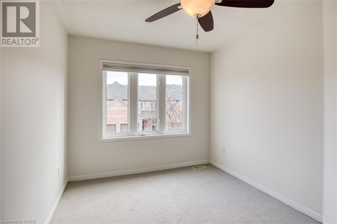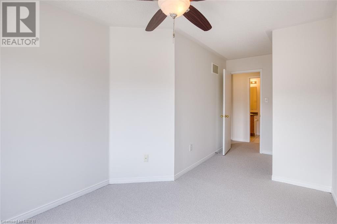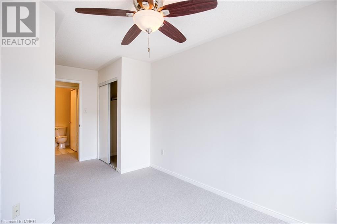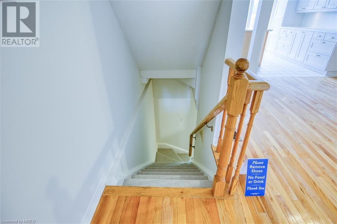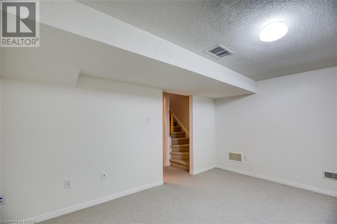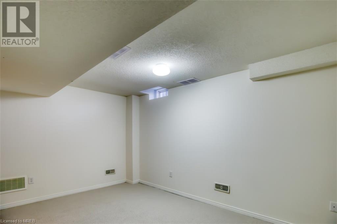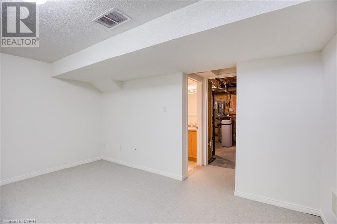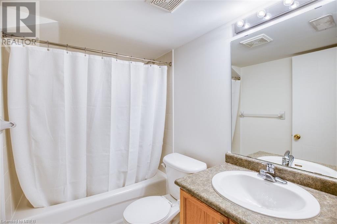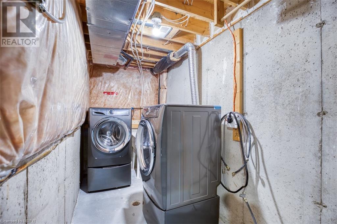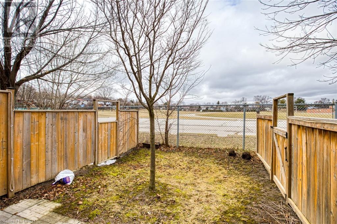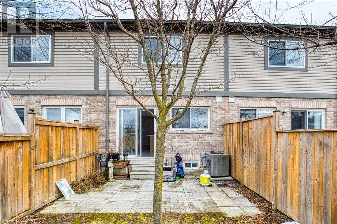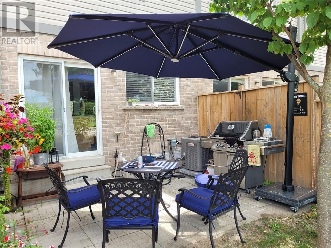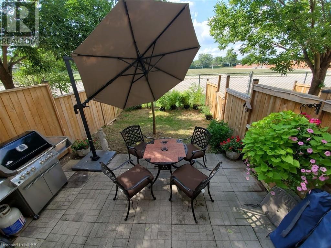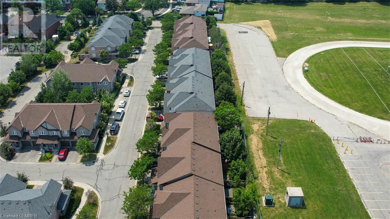| Bathrooms3 | Bedrooms3 |
| Property TypeSingle Family | Built in2005 |
| Building Area1418 |
|
Sun-filled, well-appointed 3 bed, 3 bath townhome located in the heart of Streetsville Village. This charming home is made for family enjoyment, with a private backyard, finished basement featuring a rec room & full bathroom. Hardwood floors grace the main floor creating a warm & inviting atmosphere. The open concept kitchen features plenty of workspace with additional cabinets and storage pantry. Freshly painted and with all new broadloom throughout this home it feels like a new home! One of the standout features of this home is its prime location. Walking distance to the vibrant Village of Streetsville, where you can explore charming shops, restaurants & partake in exciting festivals throughout the year. Leave the car at home as Streetsville Go Train Station is just a short walk away, making commuting to Downtown Toronto a breeze. Ideally situated near excellent schools such as Vista Heights & Streetsville SS. (id:54154) |
| Amenities NearbyHospital, Park, Playground, Public Transit, Schools | Community FeaturesQuiet Area, Community Centre |
| EquipmentWater Heater | FeaturesSouthern exposure |
| Maintenance Fee349.68 | Maintenance Fee Payment UnitMonthly |
| Maintenance Fee TypeInsurance, Other, See Remarks, Property Management, Parking | OwnershipCondominium |
| Parking Spaces2 | Rental EquipmentWater Heater |
| TransactionFor sale | Zoning DescriptionN/A |
| Bedrooms Main level3 | Bedrooms Lower level0 |
| AppliancesDishwasher, Dryer, Refrigerator, Stove, Water softener, Washer, Window Coverings | Architectural Style2 Level |
| Basement DevelopmentPartially finished | BasementFull (Partially finished) |
| Constructed Date2005 | Construction Style AttachmentAttached |
| CoolingCentral air conditioning | Exterior FinishBrick |
| FixtureCeiling fans | FoundationPoured Concrete |
| Bathrooms (Total)3 | Heating FuelNatural gas |
| HeatingForced air | Size Interior1418.0000 |
| Storeys Total2 | TypeRow / Townhouse |
| Utility WaterMunicipal water |
| Access TypeHighway access, Rail access | AmenitiesHospital, Park, Playground, Public Transit, Schools |
| SewerMunicipal sewage system |
| Level | Type | Dimensions |
|---|---|---|
| Second level | 4pc Bathroom | Measurements not available |
| Second level | 4pc Bathroom | Measurements not available |
| Second level | Bedroom | 11'8'' x 8'3'' |
| Second level | Bedroom | 9'0'' x 12'4'' |
| Second level | Primary Bedroom | 12'10'' x 12'10'' |
| Basement | Laundry room | Measurements not available |
| Basement | Utility room | Measurements not available |
| Basement | 4pc Bathroom | Measurements not available |
| Basement | Family room | 14'2'' x 10'2'' |
| Main level | Dining room | 14'0'' x 11'6'' |
| Main level | Living room | 14'0'' x 11'6'' |
| Main level | Kitchen | 15'2'' x 10'6'' |
Listing Office: BETTER HOMES AND GARDENS REAL ESTATE SIGNATURE SERVICE
Data Provided by Mississauga Real Estate Board
Last Modified :08/04/2024 12:19:36 PM
MLS®, REALTOR®, and the associated logos are trademarks of The Canadian Real Estate Association

