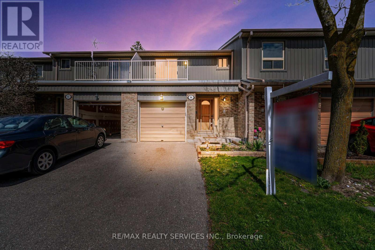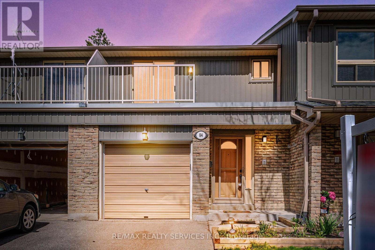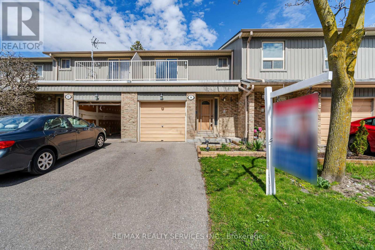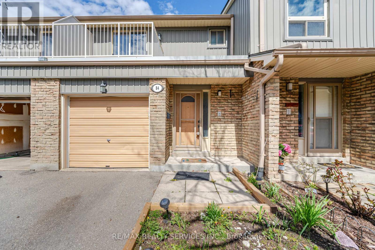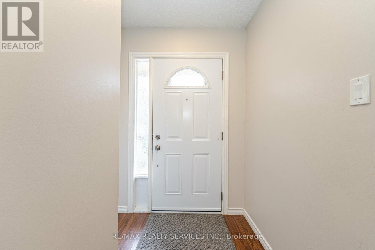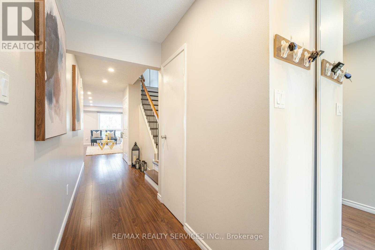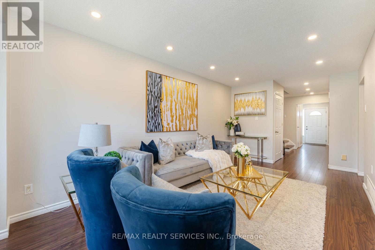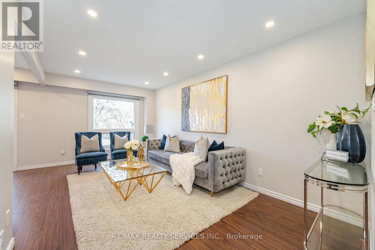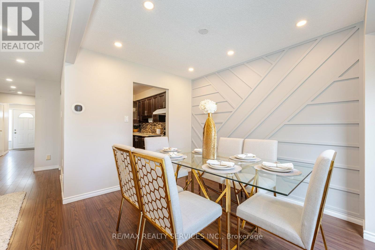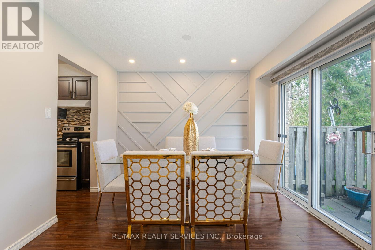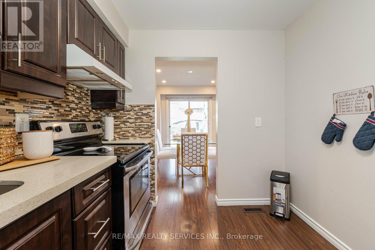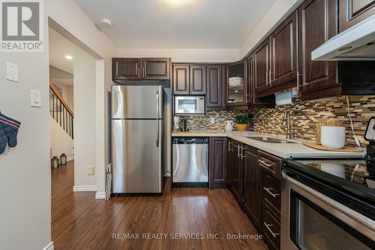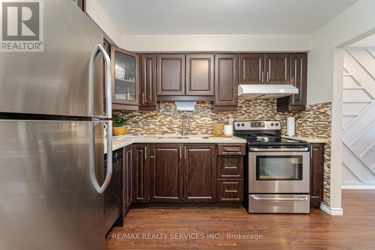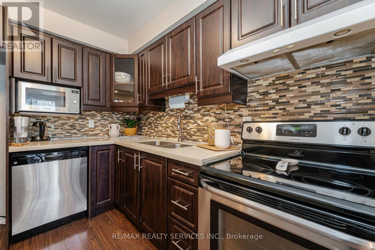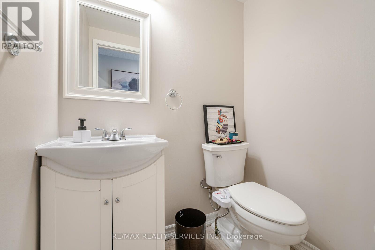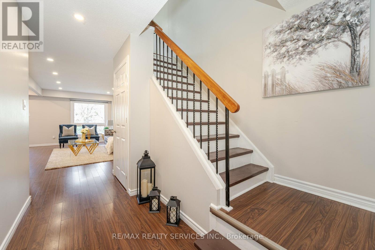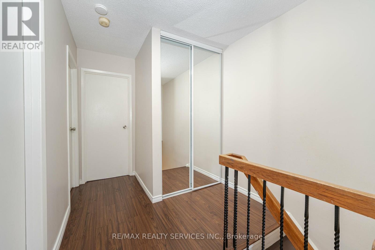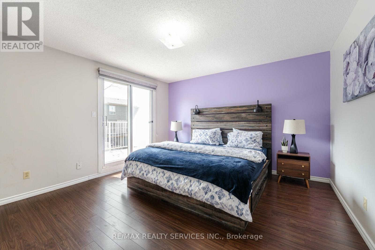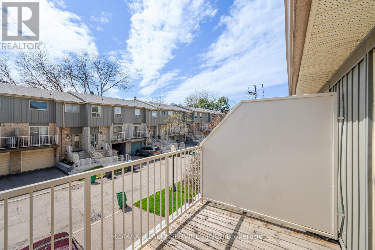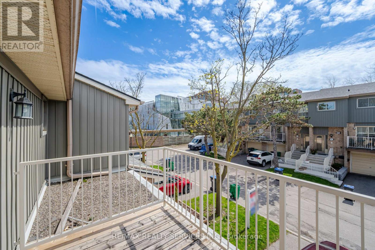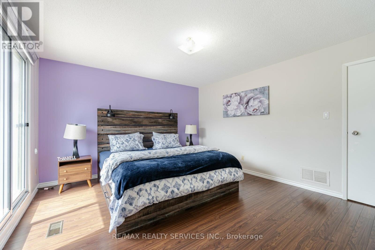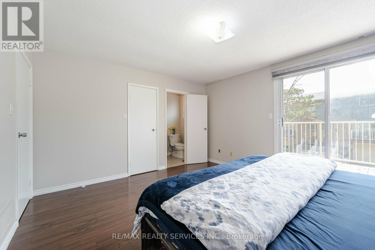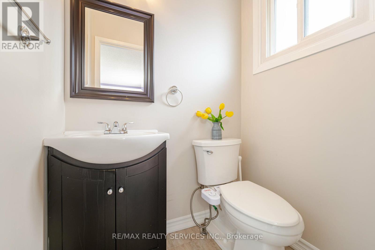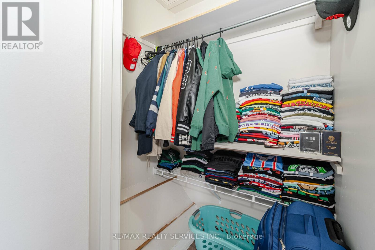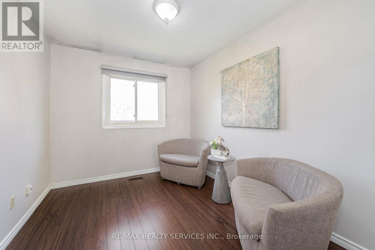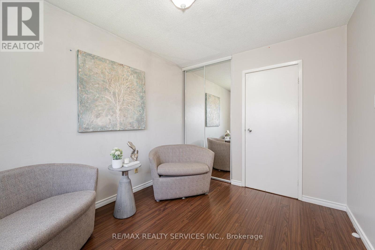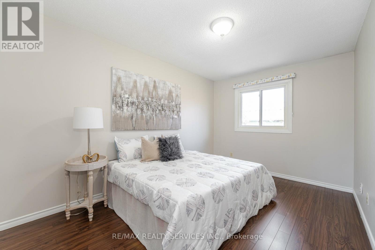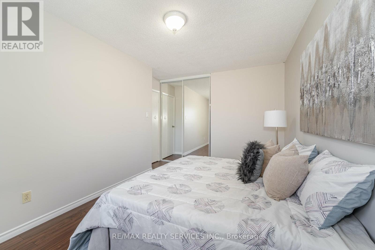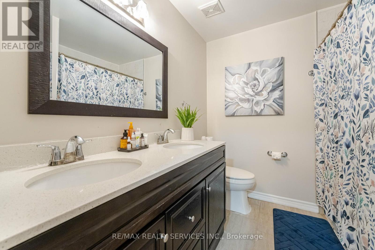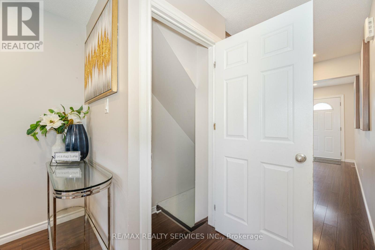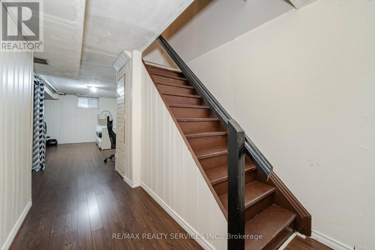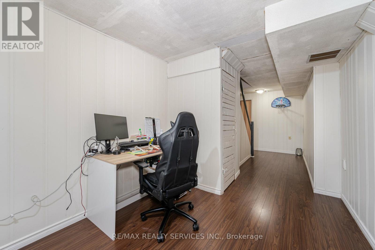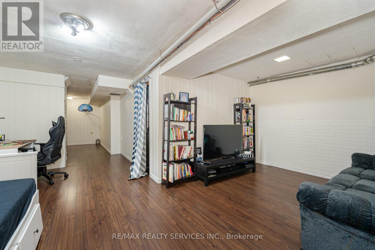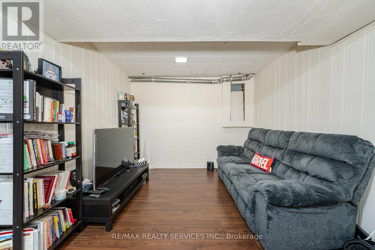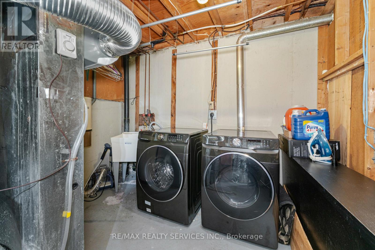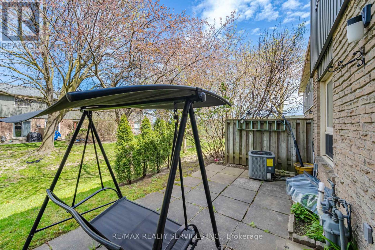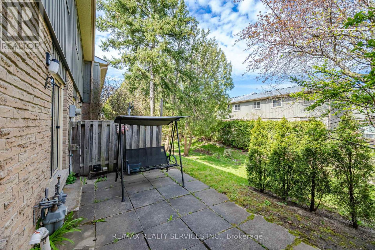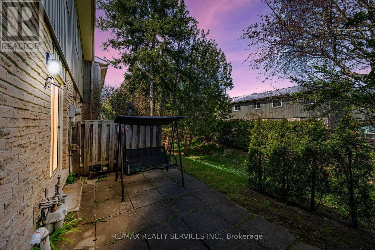| Bathrooms3 | Bedrooms3 |
| Property TypeSingle Family |
|
!!! Gorgeous 3 Bedroom Townhouse Comes With Finished Basement!!! Fully Upgraded Custom Kitchen With Quartz Counter Top. Open Concept Layout, Pot Lights In Main Floor. Freshly Painted All Over The House. All 3 Good Size Bedrooms, Master Bedroom Comes With 2 Pc Ensuite & Walk/Out To Balcony. Few Mins Drive To Sq One, Close To All Amenities. Recreation room in basement. (Next to Cooksville Go Station) (id:54154) Please visit : Multimedia link for more photos and information |
| FeaturesBalcony | Maintenance Fee589.36 |
| Maintenance Fee Payment UnitMonthly | Management CompanyPerformance Property Management Inc |
| OwnershipCondominium/Strata | Parking Spaces2 |
| TransactionFor sale |
| Bedrooms Main level3 | Bedrooms Lower level0 |
| Basement DevelopmentFinished | BasementN/A (Finished) |
| CoolingCentral air conditioning | Exterior FinishAluminum siding, Brick |
| Bathrooms (Total)3 | Heating FuelNatural gas |
| HeatingForced air | Storeys Total2 |
| TypeRow / Townhouse |
| Level | Type | Dimensions |
|---|---|---|
| Second level | Primary Bedroom | Measurements not available |
| Second level | Bedroom 2 | Measurements not available |
| Second level | Bedroom 3 | Measurements not available |
| Basement | Recreational, Games room | Measurements not available |
| Basement | Laundry room | Measurements not available |
| Ground level | Living room | Measurements not available |
| Ground level | Dining room | Measurements not available |
| Ground level | Kitchen | Measurements not available |
Listing Office: RE/MAX REALTY SERVICES INC.
Data Provided by Toronto Regional Real Estate Board
Last Modified :25/04/2024 05:28:06 PM
MLS®, REALTOR®, and the associated logos are trademarks of The Canadian Real Estate Association

