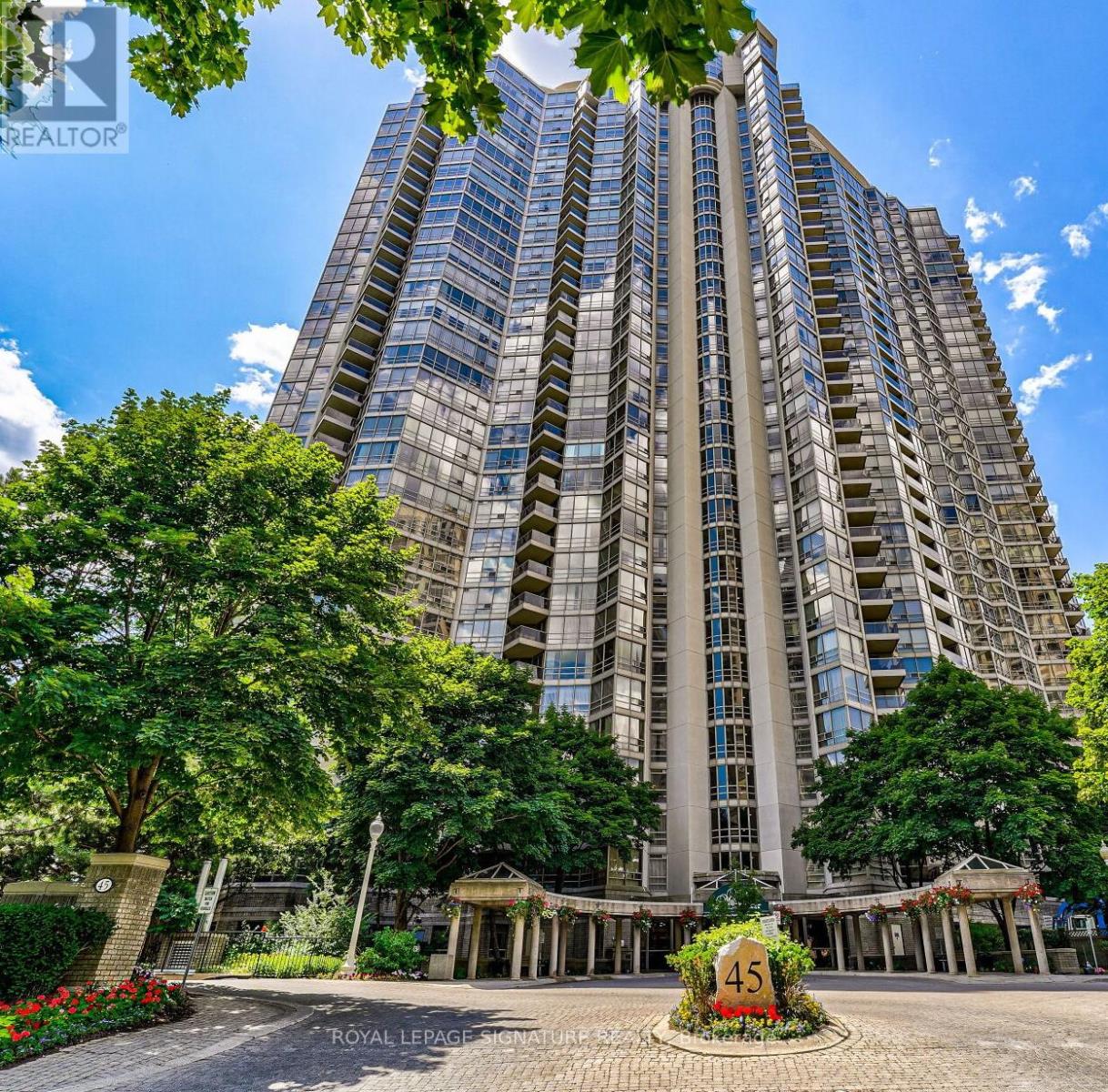| Bathrooms2 | Bedrooms2 |
| Property TypeSingle Family |
|
Live in true luxury of the exclusive iconic Park Mansion known for it's spectacular rooftop Skyclubwith A 360 panoramic view. This recently updated 2 bedroom suite features 2 full baths and spaciousrooms throughout. Enjoy your very own unobstructed view overlooking ravine and park. Five staramenities include indoor pool, sauna, gym, tennis court, 24hr security. Located near shops andrestuarants, parks, and highway 403. **** EXTRAS **** Well Managed Building. Incredible amenities including top level swimming pool and party room withpanoramic views. (id:54154) |
| Amenities NearbyPark, Public Transit, Schools | FeaturesRavine, Balcony |
| Lease3795.00 | Lease Per TimeMonthly |
| Maintenance Fee0.00 | Maintenance Fee Payment UnitMonthly |
| Management CompanyWilson Blanchard | OwnershipCondominium/Strata |
| Parking Spaces1 | PoolIndoor pool |
| StructureTennis Court | TransactionFor rent |
| Bedrooms Main level2 | AmenitiesStorage - Locker, Security/Concierge, Visitor Parking, Exercise Centre |
| CoolingCentral air conditioning | Exterior FinishConcrete |
| Bathrooms (Total)2 | Heating FuelNatural gas |
| HeatingForced air | TypeApartment |
| AmenitiesPark, Public Transit, Schools |
| Level | Type | Dimensions |
|---|---|---|
| Main level | Living room | Measurements not available |
| Main level | Dining room | Measurements not available |
| Main level | Kitchen | Measurements not available |
| Main level | Primary Bedroom | Measurements not available |
| Main level | Bedroom 2 | Measurements not available |
Listing Office: ROYAL LEPAGE SIGNATURE REALTY
Data Provided by Toronto Regional Real Estate Board
Last Modified :07/05/2024 10:44:17 AM
MLS®, REALTOR®, and the associated logos are trademarks of The Canadian Real Estate Association




















