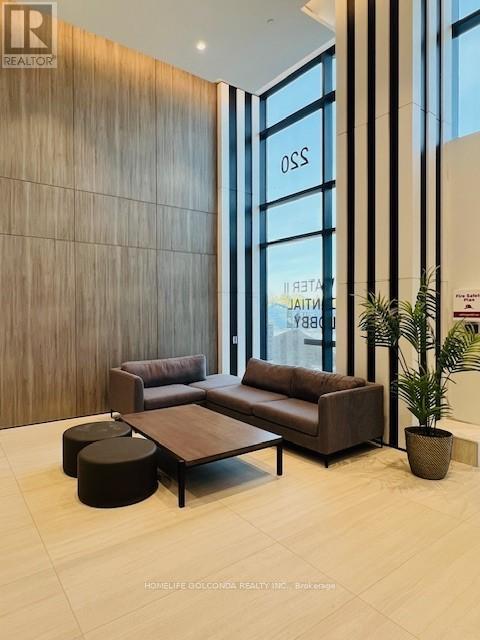| Bathrooms2 | Bedrooms3 |
| Property TypeSingle Family |
|
Welcome to the Waterfront Port Credit! Experience luxury living in the heart of Mississauga at the Bright Water community. Enjoy this Beautiful Two Bedroom plus Den unit, with Breathtaking South View of Lake Ontario from Your Private Balcony. Features include Open Concept Kitchen Island, Quartz Countertop & Top Tier Built-In Appliances and lots of Pantry Space. Floor to Ceiling Windows, 9' Smooth Ceiling Finishes & Wide-Plank Laminate Flooring Throughout, Stunning Quality & Modern Finishes! Only Steps To The Waterfront! Frequent shuttle to Port Credit Go Station right from the building. Farm Boy, LCBO, Eatly, BMO, Dentist, Family Doctor and Public Transit. Don't Miss This Opportunity!! **** EXTRAS **** All Elfs, S/S Appliances: Fridge, Stove, Dishwasher, and Washer& Dryer. (id:54154) |
| Amenities NearbyMarina, Park, Public Transit | Community FeaturesPet Restrictions, Community Centre |
| FeaturesBalcony | Lease3000.00 |
| Lease Per TimeMonthly | Management CompanyCrossbridge Condominium Services Ltd |
| OwnershipCondominium/Strata | Parking Spaces0 |
| TransactionFor rent | ViewLake view |
| Bedrooms Main level2 | Bedrooms Lower level1 |
| AmenitiesSecurity/Concierge, Exercise Centre, Party Room, Visitor Parking, Storage - Locker | CoolingCentral air conditioning |
| Exterior FinishBrick, Concrete | Bathrooms (Total)2 |
| Heating FuelNatural gas | HeatingForced air |
| TypeApartment |
| AmenitiesMarina, Park, Public Transit | Surface WaterLake/Pond |
Listing Office: HOMELIFE GOLCONDA REALTY INC.
Data Provided by Toronto Regional Real Estate Board
Last Modified :14/05/2024 12:44:17 AM
MLS®, REALTOR®, and the associated logos are trademarks of The Canadian Real Estate Association



























