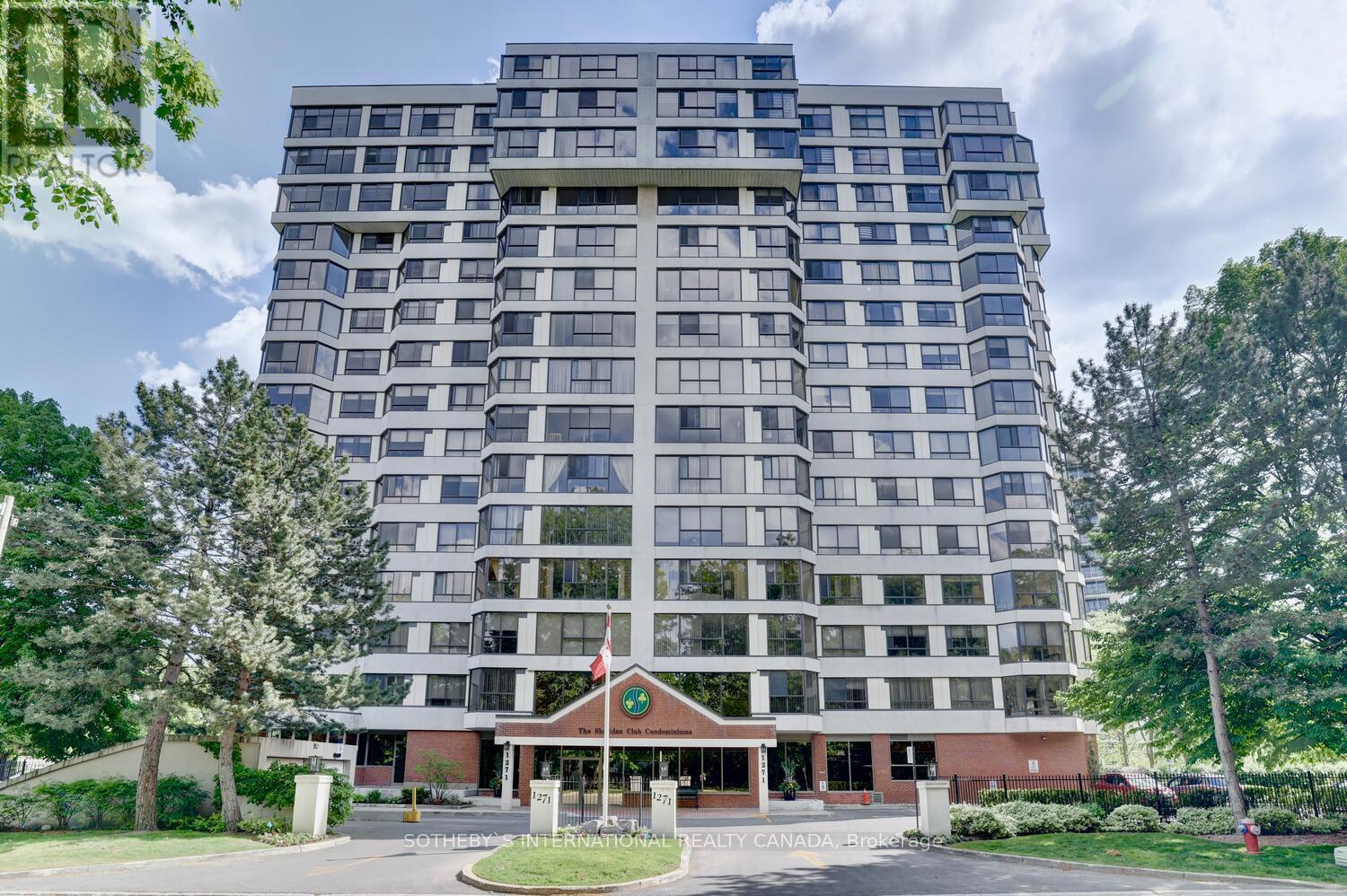| Bathrooms2 | Bedrooms2 |
| Property TypeSingle Family |
|
Step into this well designed corner unit with spectacular south west views of Lake Ontario and the Toronto skyline! Approximately 1,350 sq.ft. of open concept space with welcoming foyer, separately located bedrooms, breakfast area in the kitchen, solarium with French doors, spacious living/dining rooms for entertainment. Picture windows surround most of the living space allowing an abundance of natural light. Bathrooms have been updated with high-end fixtures. Extra cabinets have been built in the kitchen to add to the already generous storage. Building has a library and games room. Condo fees include: heating/cooling, water, cable TV, high speed internet, building insurance, common elements and membership in the Walden Club providing tennis/pickle ball, outdoor pool, children's play area and use of clubhouse. Hydro is extra. Prime location including a short walk to Clarkson GO, beautiful parks and large shopping centre. **** EXTRAS **** Corner suites rarely come up for sale at \"The Sheridan Club\" with it's active social activities and beautiful natural surroundings to enjoy the outdoors. Added benefits for residents include BBQ area with patio seating. (id:54154) Please visit : Multimedia link for more photos and information |
| Amenities NearbyPark, Public Transit, Schools | Community FeaturesPet Restrictions, Community Centre |
| FeaturesIn suite Laundry | Maintenance Fee855.87 |
| Maintenance Fee Payment UnitMonthly | Maintenance Fee TypeHeat, Water, Cable TV, Common Area Maintenance, Insurance, Parking |
| Management CompanyGSA Property Management 905-412-3066 | OwnershipCondominium/Strata |
| Parking Spaces1 | PoolIndoor pool |
| TransactionFor sale | ViewView |
| Bedrooms Main level2 | AmenitiesExercise Centre, Party Room, Sauna, Visitor Parking, Storage - Locker |
| AppliancesCentral Vacuum, Blinds, Dishwasher, Dryer, Refrigerator, Stove, Washer | CoolingCentral air conditioning |
| Exterior FinishConcrete | Fire ProtectionSecurity system |
| FlooringCeramic, Laminate | Bathrooms (Total)2 |
| Heating FuelElectric | HeatingForced air |
| TypeApartment |
| AmenitiesPark, Public Transit, Schools |
| Level | Type | Dimensions |
|---|---|---|
| Main level | Foyer | 2.74 m x 2.74 m |
| Main level | Living room | 5.36 m x 4.27 m |
| Main level | Dining room | 3.18 m x 2.95 m |
| Main level | Kitchen | 5.2 m x 2.97 m |
| Main level | Solarium | 3.15 m x 3 m |
| Main level | Primary Bedroom | 4.62 m x 3.3 m |
| Main level | Bedroom 2 | 4.88 m x 2.79 m |
Listing Office: SOTHEBY'S INTERNATIONAL REALTY CANADA
Data Provided by Toronto Regional Real Estate Board
Last Modified :17/07/2024 03:35:54 PM
MLS®, REALTOR®, and the associated logos are trademarks of The Canadian Real Estate Association





































