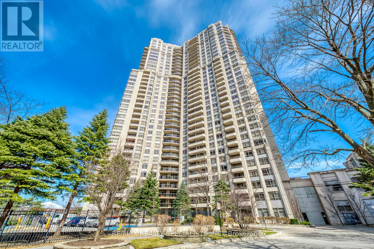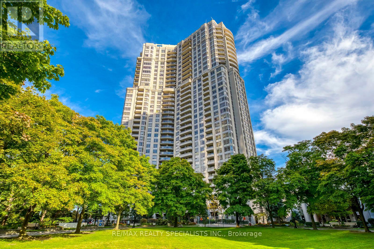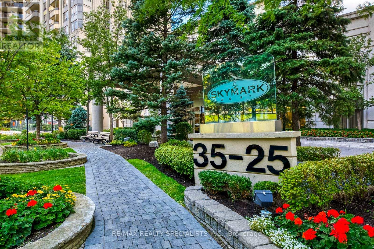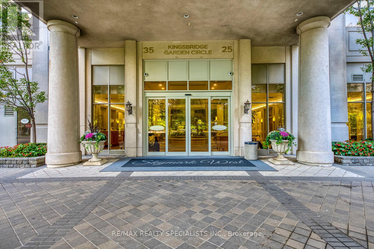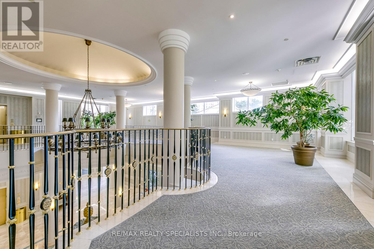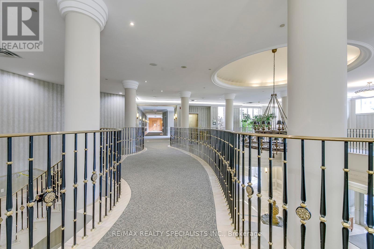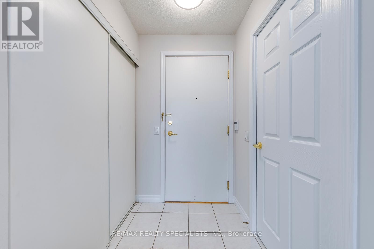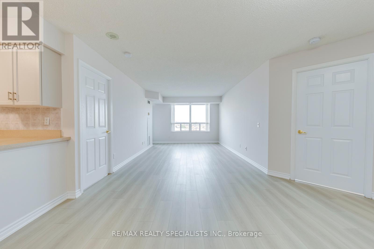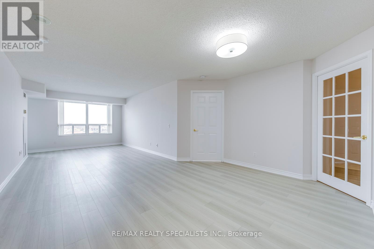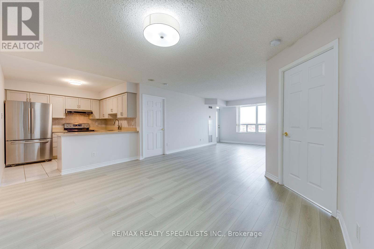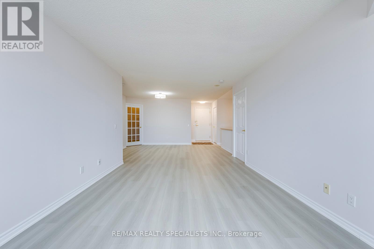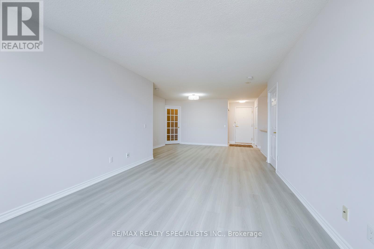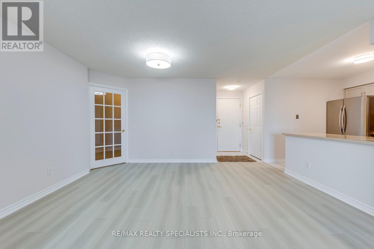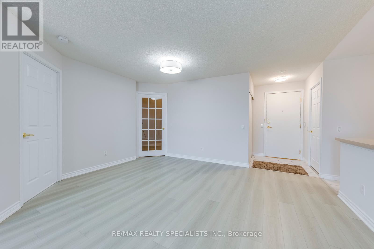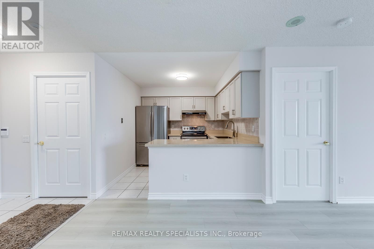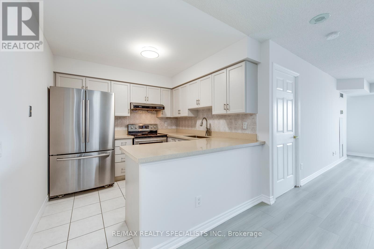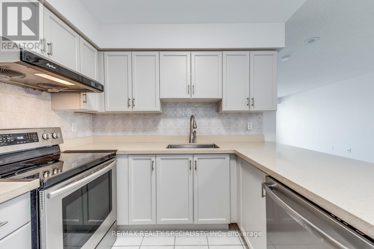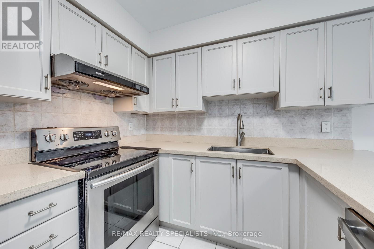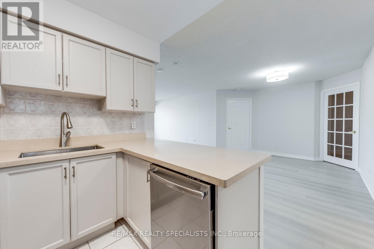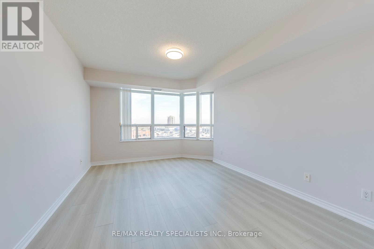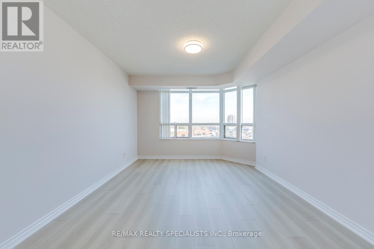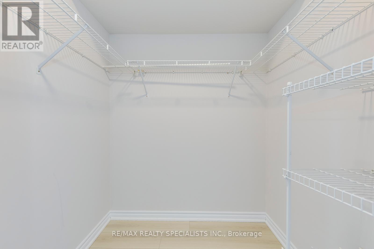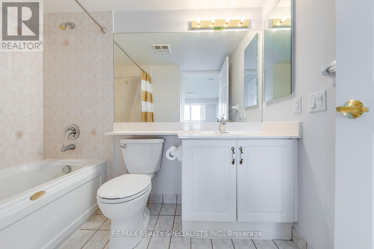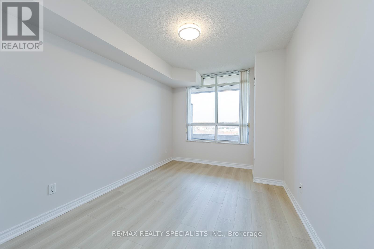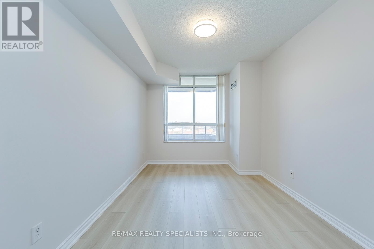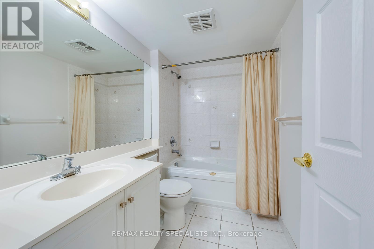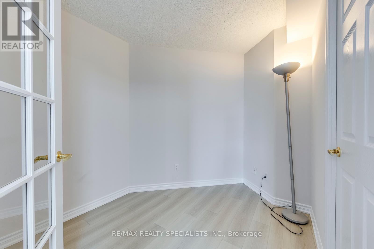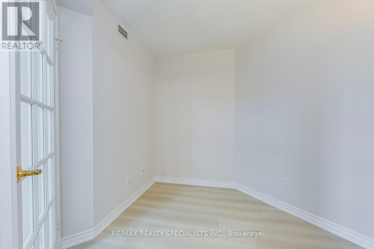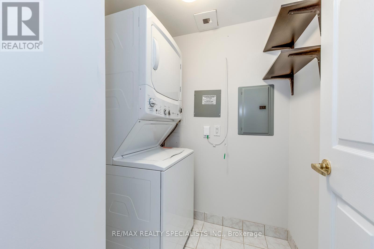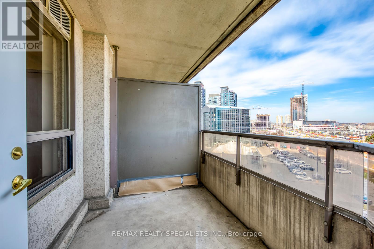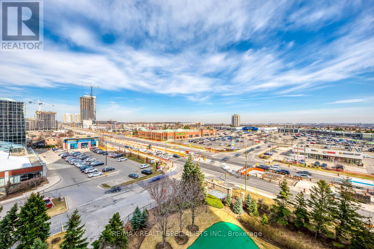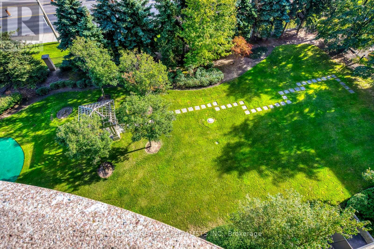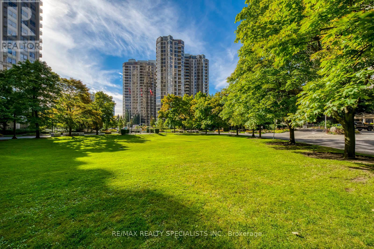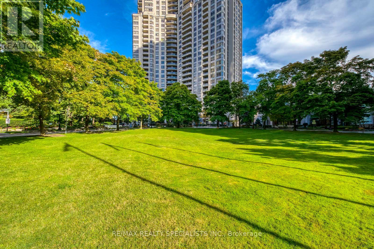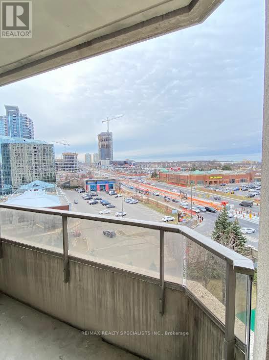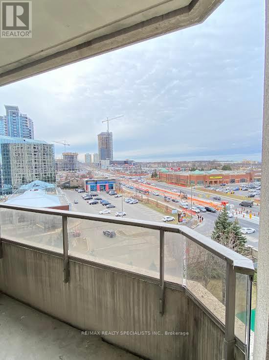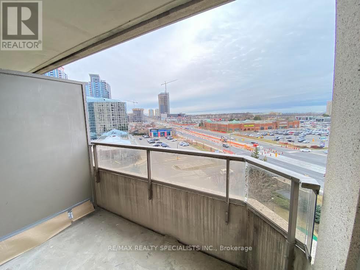| Bathrooms2 | Bedrooms3 |
| Property TypeSingle Family |
I'm Interested In Seeing This Property
[]
1
Step 1
|
Bright, clean, and spacious renovated suite in highly sought after ""SKYMARK"" condos. Large, over 1100 square feet apartment with amazing city views. Highly sought after residence with world-class amenities. A perfect place to call home. Vacant unit ready to move in. Condo fees include all utilities. Comes with TWO parking spots!!! (id:54154) |
| Amenities NearbyPark, Public Transit, Schools | Community FeaturesCommunity Centre, Pets not Allowed |
| FeaturesBalcony | Maintenance Fee933.85 |
| Maintenance Fee Payment UnitMonthly | Management CompanyDel Property Management |
| OwnershipCondominium/Strata | Parking Spaces2 |
| TransactionFor sale |
I'm Interested In Seeing This Property
[]
1
Step 1
| Bedrooms Main level2 | Bedrooms Lower level1 |
| AmenitiesStorage - Locker, Car Wash, Security/Concierge, Exercise Centre, Recreation Centre | CoolingCentral air conditioning |
| Exterior FinishConcrete | Bathrooms (Total)2 |
| Heating FuelNatural gas | HeatingForced air |
| TypeApartment |
| AmenitiesPark, Public Transit, Schools |
I'm Interested In Seeing This Property
[]
1
Step 1
| Level | Type | Dimensions |
|---|---|---|
| Flat | Living room | Measurements not available |
| Flat | Dining room | Measurements not available |
| Flat | Kitchen | Measurements not available |
| Flat | Primary Bedroom | Measurements not available |
| Flat | Bedroom 2 | Measurements not available |
| Flat | Den | Measurements not available |
| Flat | Laundry room | Measurements not available |
Listing Office: RE/MAX REALTY SPECIALISTS INC.
Data Provided by Toronto Regional Real Estate Board
Last Modified :22/04/2024 01:26:33 PM
MLS®, REALTOR®, and the associated logos are trademarks of The Canadian Real Estate Association

