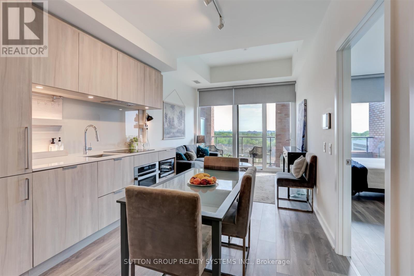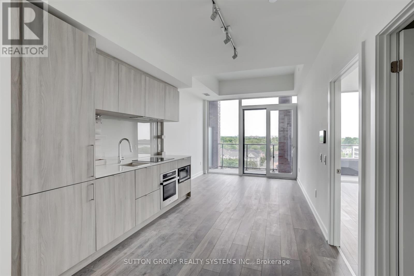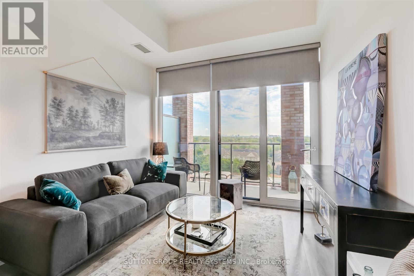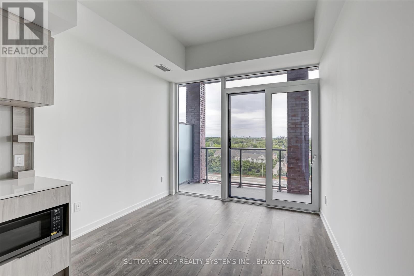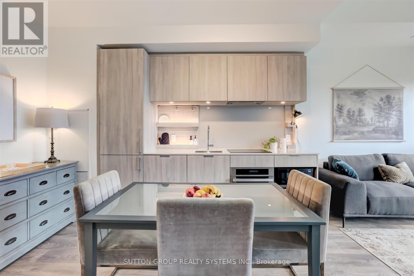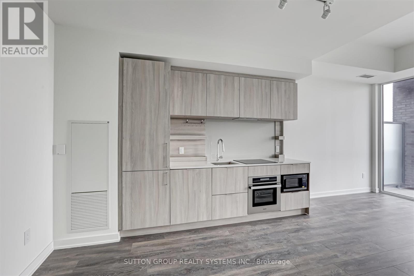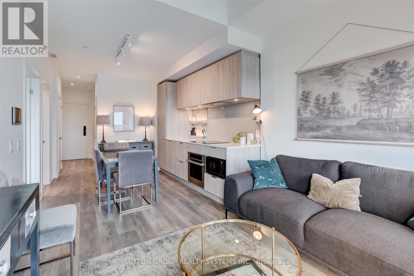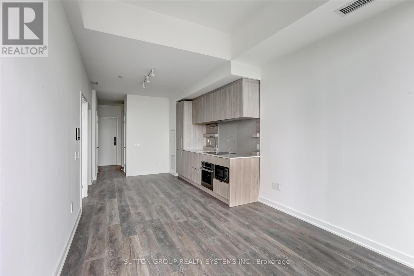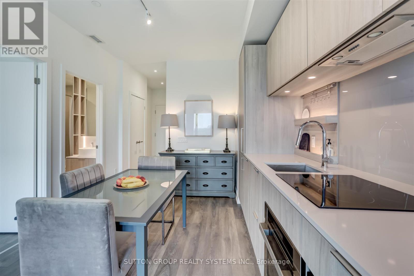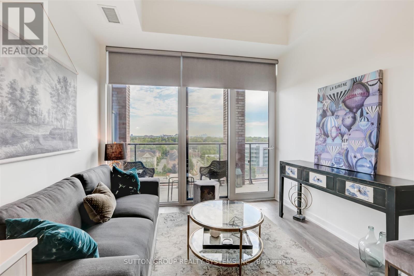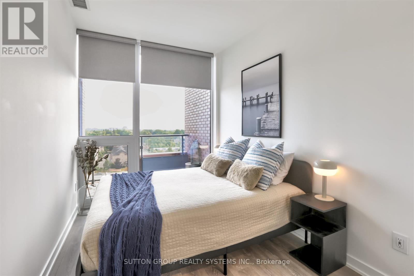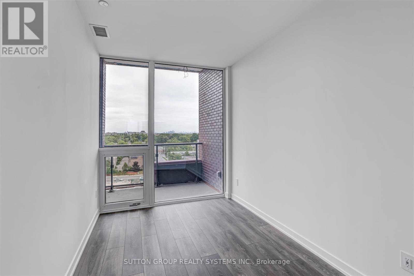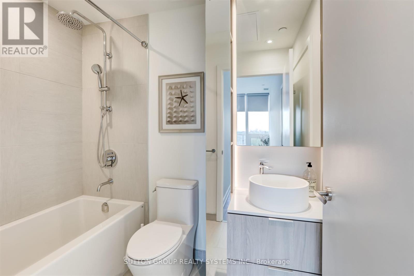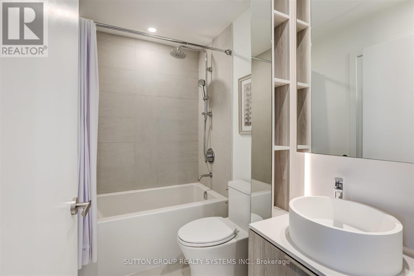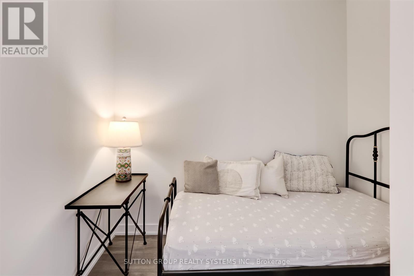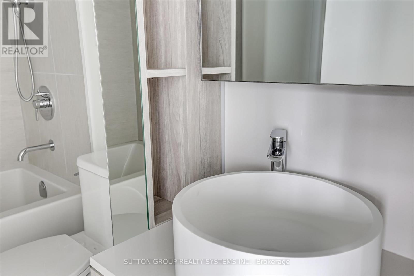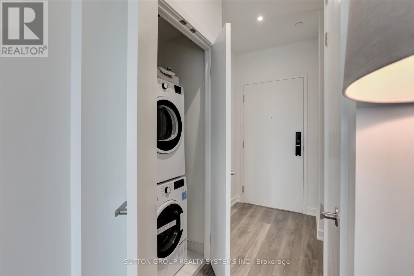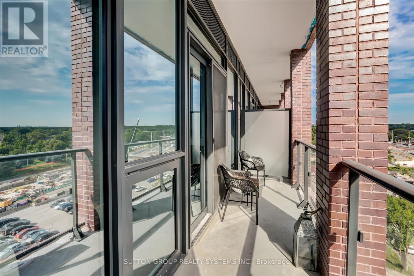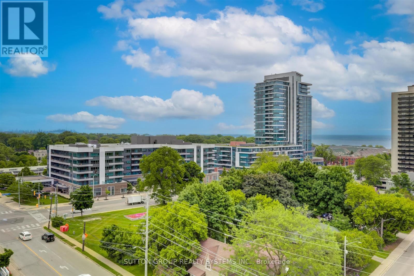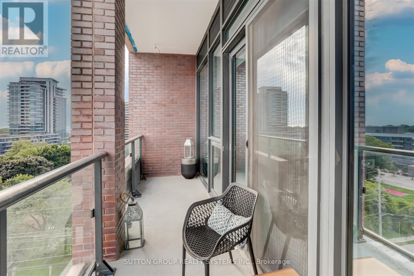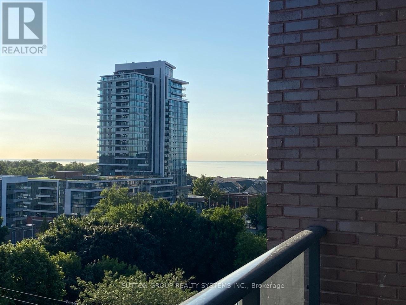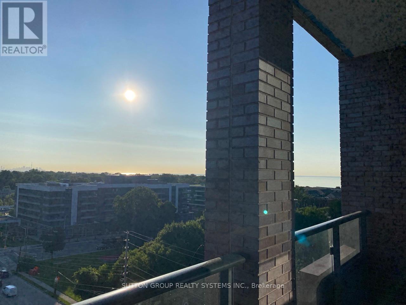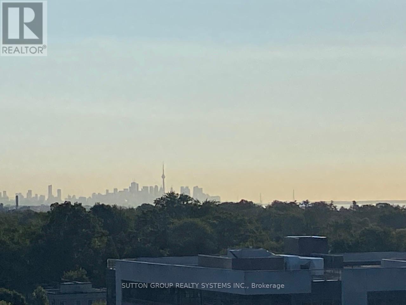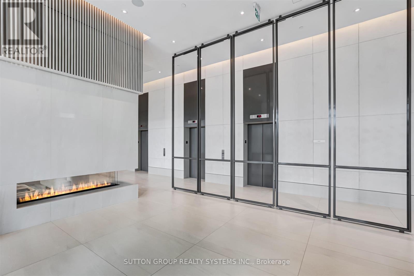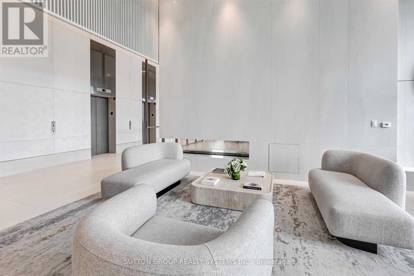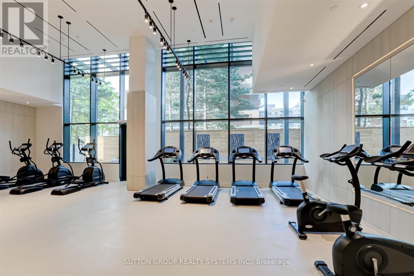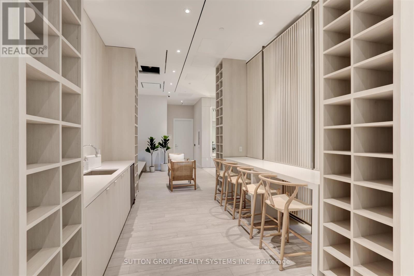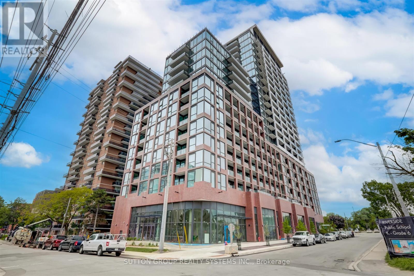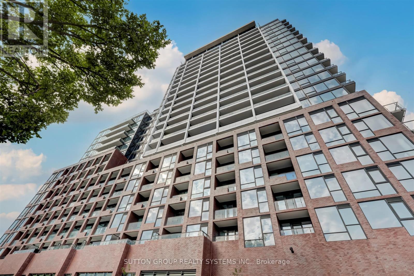| Bathrooms1 | Bedrooms2 |
| Property TypeSingle Family |
|
Enjoy the Comfort and Style in this Brand New One Bedroom + Den Downtown Port Credit Condo. 564 SqFtof indoor space plus a spacious balcony of 82 SqFt. Experience elevated living in a communitydesigned by a leading Port Credit developer, featuring the grand lobby, world-class amenities andsuperior construction. Trive in the heart of Port Credit best location, right next to GO station andsteps to the waterfront, charming shops, restaurants, and all the amenities you could ask for. Quickaccess to QEW and steps to the new Hurontrario LRT. Modern Open Concept kitchen with stonecountertops, generous cabinetrytop-of-the-line B/I appliances, and floor-to-ceiling windows withtons of natural light. Comes With Locker. The unit is furnished and can be rented out as is, but if the tenant prefers, it could be partially furnished or completely without furniture. **** EXTRAS **** 24Hr Concierge, Fitness Centre, Games Room, Guest Suite, Yoga Studio, Roof Top Terrace w/Bbq,Co-working Business Centre, Guest Parking and Much More. (id:54154) |
| Amenities NearbyHospital, Marina, Park, Public Transit, Schools | Community FeaturesPet Restrictions |
| Lease2650.00 | Lease Per TimeMonthly |
| Management CompanyKipling Residential Property Management | OwnershipCondominium/Strata |
| Parking Spaces0 | TransactionFor rent |
| Bedrooms Main level1 | Bedrooms Lower level1 |
| AmenitiesStorage - Locker | CoolingCentral air conditioning |
| Exterior FinishBrick | Bathrooms (Total)1 |
| Heating FuelNatural gas | HeatingForced air |
| TypeApartment |
| AmenitiesHospital, Marina, Park, Public Transit, Schools | Surface WaterLake/Pond |
| Level | Type | Dimensions |
|---|---|---|
| Main level | Living room | 6.55 m x 3.18 m |
| Main level | Kitchen | 6.55 m x 3.18 m |
| Main level | Den | 2.61 m x 2.05 m |
| Main level | Primary Bedroom | 2.4 m x 3.4 m |
Listing Office: SUTTON GROUP REALTY SYSTEMS INC.
Data Provided by Toronto Regional Real Estate Board
Last Modified :20/07/2024 08:08:00 AM
MLS®, REALTOR®, and the associated logos are trademarks of The Canadian Real Estate Association

